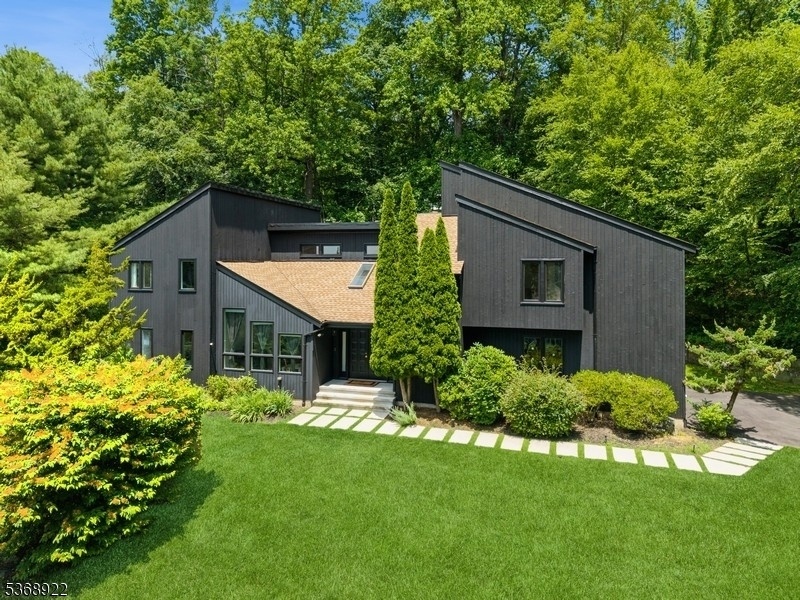6 Colonial Ct
Randolph Twp, NJ 07869



























Price: $979,000
GSMLS: 3973128Type: Single Family
Style: Contemporary
Beds: 4
Baths: 2 Full & 1 Half
Garage: 2-Car
Year Built: 1987
Acres: 1.14
Property Tax: $15,261
Description
Stunning, Sun-filled Contemporary Home Nestled At The End Of A Peaceful Cul-de-sac In A Desirable Neighborhood. This Thoughtfully Updated Residence Offers A Serene Setting With Captivating Views That Change Beautifully With The Seasons, Bringing Nature?s Charm Right To Your Doorstep. Freshly Painted Inside And Out In A Calming, Neutral Palette, The Home Is Truly Move-in Ready. The Striking Entry Sets The Tone, Opening Into Light-filled Rooms That Immediately Feel Welcoming. The Gourmet Kitchen Is A Chef?s Dream, Featuring High-end Stainless Steel Appliances And An Impressive 90" Center Island?perfect For Entertaining Or Everyday Living. From The Kitchen, Step Out Onto An Expansive Deck Surrounded By Mature Landscaping And Lush Plantings, Offering A Private And Peaceful Outdoor Setting Ideal For Dining, Relaxing, Or Hosting Guests. The Open-concept Layout Adapts Easily To Your Lifestyle And Is Enhanced By Numerous Windows, Skylights, Soaring Ceilings, And A Cozy Wood-burning Fireplace That Add Warmth And Character. The Primary Suite Is A True Retreat With A Dramatic Vaulted Ceiling, A Newly Renovated Spa-like Bath Offering A Walk-in Shower, Double Sinks, And A Luxurious Soaking Tub Positioned Under A Window To Take In The Surrounding Beauty. A Spacious Walk-in Closet Completes The Suite. Down The Breezeway Hallway Are Three Additional Bedrooms And A Full Bath, Providing Both Privacy And Convenience. Randolph Has Top-rated Schools, Activities & Is Close To Downtown Morristown.
Rooms Sizes
Kitchen:
20x12 First
Dining Room:
12x11 First
Living Room:
13x13
Family Room:
21x17 First
Den:
n/a
Bedroom 1:
18x15 Second
Bedroom 2:
12x11 Second
Bedroom 3:
13x11 Second
Bedroom 4:
13x11 Second
Room Levels
Basement:
Exercise Room, Storage Room
Ground:
n/a
Level 1:
DiningRm,FamilyRm,Foyer,GarEnter,Kitchen,Laundry,LivingRm,OutEntrn,PowderRm
Level 2:
4 Or More Bedrooms, Bath Main, Bath(s) Other
Level 3:
n/a
Level Other:
n/a
Room Features
Kitchen:
Center Island, Eat-In Kitchen
Dining Room:
Formal Dining Room
Master Bedroom:
Full Bath, Walk-In Closet
Bath:
Stall Shower And Tub
Interior Features
Square Foot:
2,824
Year Renovated:
2023
Basement:
Yes - Full, Unfinished
Full Baths:
2
Half Baths:
1
Appliances:
Dishwasher, Disposal, Dryer, Generator-Built-In, Kitchen Exhaust Fan, Microwave Oven, Range/Oven-Gas, Refrigerator, Self Cleaning Oven, Washer
Flooring:
Tile, Wood
Fireplaces:
1
Fireplace:
Family Room, Wood Burning
Interior:
CODetect,CeilCath,FireExtg,CeilHigh,Shades,Skylight,SmokeDet,SoakTub,StallShw,TubShowr,WlkInCls
Exterior Features
Garage Space:
2-Car
Garage:
Built-In,DoorOpnr,InEntrnc,Oversize
Driveway:
1 Car Width, Additional Parking, Blacktop
Roof:
Asphalt Shingle
Exterior:
CedarSid
Swimming Pool:
n/a
Pool:
n/a
Utilities
Heating System:
1 Unit, Forced Hot Air
Heating Source:
Gas-Natural
Cooling:
1 Unit, Ceiling Fan, Central Air, Ductless Split AC
Water Heater:
n/a
Water:
Public Water
Sewer:
Septic
Services:
n/a
Lot Features
Acres:
1.14
Lot Dimensions:
n/a
Lot Features:
Cul-De-Sac, Mountain View, Wooded Lot
School Information
Elementary:
n/a
Middle:
n/a
High School:
Randolph High School (9-12)
Community Information
County:
Morris
Town:
Randolph Twp.
Neighborhood:
n/a
Application Fee:
n/a
Association Fee:
n/a
Fee Includes:
n/a
Amenities:
n/a
Pets:
n/a
Financial Considerations
List Price:
$979,000
Tax Amount:
$15,261
Land Assessment:
$229,300
Build. Assessment:
$309,800
Total Assessment:
$539,100
Tax Rate:
2.83
Tax Year:
2024
Ownership Type:
Fee Simple
Listing Information
MLS ID:
3973128
List Date:
07-03-2025
Days On Market:
0
Listing Broker:
COLDWELL BANKER REALTY
Listing Agent:



























Request More Information
Shawn and Diane Fox
RE/MAX American Dream
3108 Route 10 West
Denville, NJ 07834
Call: (973) 277-7853
Web: EdenLaneLiving.com




