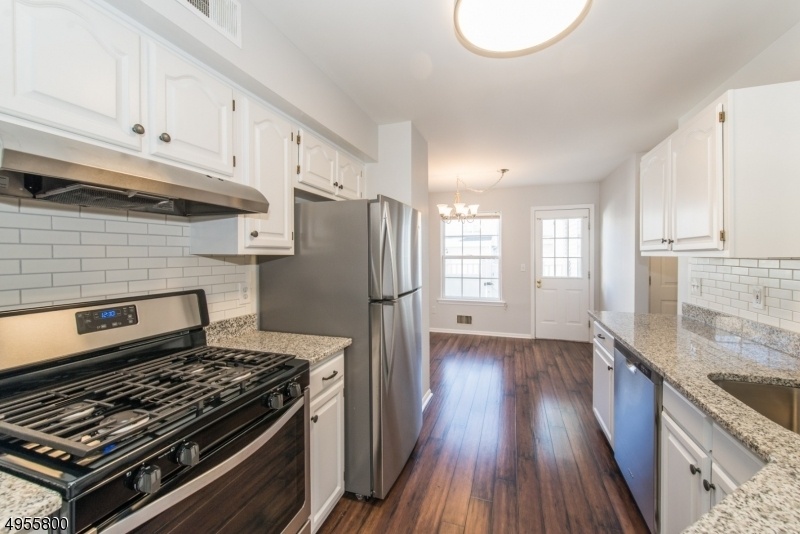1004 Appleton Way
Hanover Twp, NJ 07981




















Price: $3,500
GSMLS: 3973268Type: Condo/Townhouse/Co-op
Beds: 2
Baths: 2 Full & 1 Half
Garage: 1-Car
Basement: Yes
Year Built: 1993
Pets: Breed Restrictions, Call, Cats OK, Dogs OK, Number Limit, Size Limit, Yes
Available: See Remarks
Description
Totally Renovated And Move In Ready, This Spacious 2 Bedroom, 2.1 Bath Townhomes With 1 Car Garage Is Available For Your Needs. This Bright Townhome Has Been Recently Updated In 2020. Upgrades Include Kitchen With New Granite Countertops W/ Breakfast Bar, Stainless Steel Appliances, Backsplash, & White Cabinets. Open Concept Living Room/dining Room Combo And Separate Breakfast Area. New Laminate Floors Throughout, Newer Carpeting On Stairs. Upstairs Has 2 Ample Bedrooms Each With Their Own Updated Full Bath, New Laminate Floors, Master Bedroom Has Walk In Closet, 2nd Fl Laundry Room With Washer And Dryer.. Basement Was Recently Finished With Led Lighting, Vinyl Flooring. And Recently Touched Up. Newer Central Heating And Ac Further Makes This Home Truly Move In Condition. Association Does Landscaping And Snow Removal. Association Has In Ground Pool. Open Parking Lot For Parking. Conveniently Located Off Rt 10, And Near Rt 46, 287 And 80.
Rental Info
Lease Terms:
1 Year, 2 Years, 3-5 Years
Required:
1MthAdvn,1.5MthSy,CredtRpt,IncmVrfy,TenAppl
Tenant Pays:
Cable T.V., Electric, Gas, Sewer, Water
Rent Includes:
Maintenance-Building, Maintenance-Common Area, Taxes
Tenant Use Of:
Basement, Laundry Facilities, Storage Area
Furnishings:
Unfurnished
Age Restricted:
No
Handicap:
No
General Info
Square Foot:
n/a
Renovated:
2020
Rooms:
6
Room Features:
Eat-In Kitchen, Liv/Dining Combo, Pantry, Tub Shower, Walk-In Closet
Interior:
Carbon Monoxide Detector, Fire Extinguisher, Smoke Detector, Walk-In Closet
Appliances:
Carbon Monoxide Detector, Dishwasher, Dryer, Range/Oven-Gas, Refrigerator, Washer
Basement:
Yes - Finished, Full
Fireplaces:
No
Flooring:
Carpeting, Laminate, Tile
Exterior:
Curbs,Patio,ThrmlW&D,FencVnyl
Amenities:
Jogging/Biking Path, Playground, Pool-Outdoor
Room Levels
Basement:
Family Room, Rec Room, Utility Room
Ground:
n/a
Level 1:
Breakfst,DiningRm,GarEnter,Kitchen,LivingRm,PowderRm
Level 2:
2 Bedrooms, Bath Main, Bath(s) Other, Laundry Room
Level 3:
n/a
Room Sizes
Kitchen:
8x18 First
Dining Room:
9x10 First
Living Room:
13x15 First
Family Room:
n/a
Bedroom 1:
14x16 Second
Bedroom 2:
11x12 Second
Bedroom 3:
n/a
Parking
Garage:
1-Car
Description:
Attached Garage, Built-In Garage, Garage Door Opener
Parking:
2
Lot Features
Acres:
0.10
Dimensions:
n/a
Lot Description:
n/a
Road Description:
n/a
Zoning:
Residential
Utilities
Heating System:
1 Unit, Forced Hot Air
Heating Source:
Gas-Natural
Cooling:
1 Unit, Central Air
Water Heater:
Gas
Utilities:
All Underground, Gas-Natural
Water:
Public Water
Sewer:
Public Sewer
Services:
Cable TV Available, Garbage Included
School Information
Elementary:
Salem Drive School (K-5)
Middle:
Memorial Junior School (6-8)
High School:
Whippany Park High School (9-12)
Community Information
County:
Morris
Town:
Hanover Twp.
Neighborhood:
Eden Lane
Location:
Residential Area
Listing Information
MLS ID:
3973268
List Date:
07-04-2025
Days On Market:
0
Listing Broker:
WEICHERT REALTORS CORP HQ
Listing Agent:




















Request More Information
Shawn and Diane Fox
RE/MAX American Dream
3108 Route 10 West
Denville, NJ 07834
Call: (973) 277-7853
Web: EdenLaneLiving.com




