1 Silver Star Ct
Vernon Twp, NJ 07462
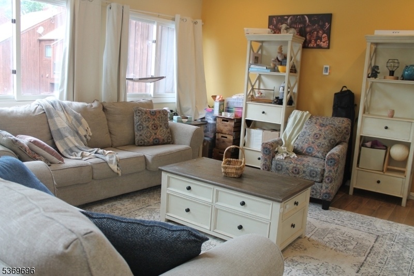
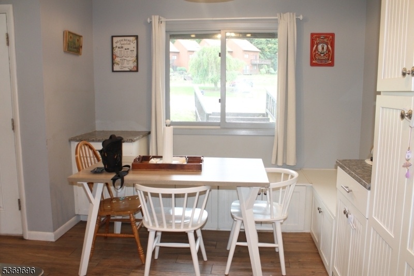
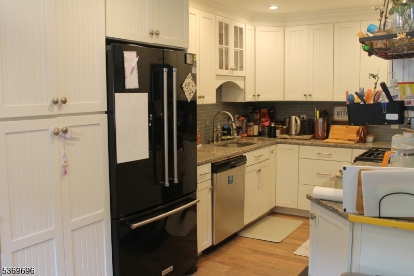
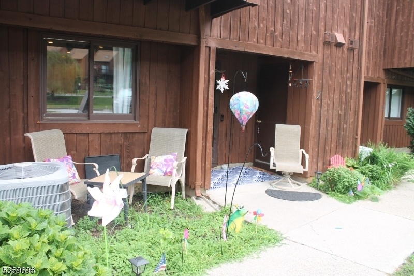
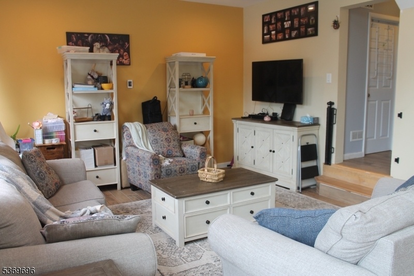
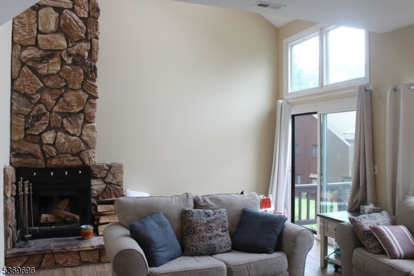
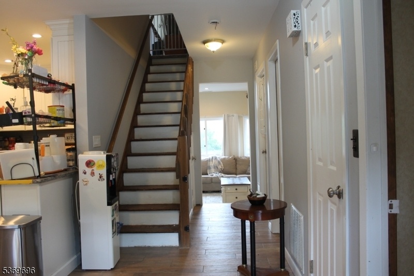
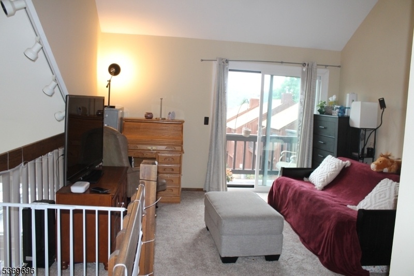
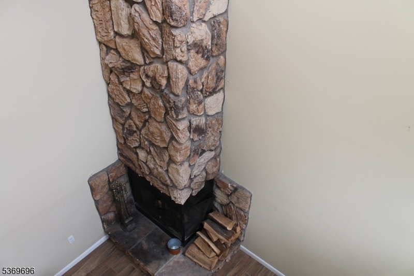
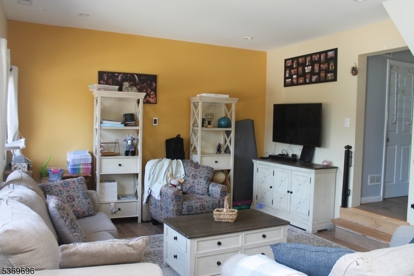
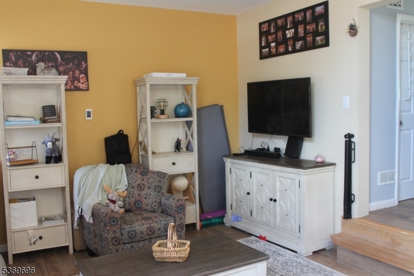
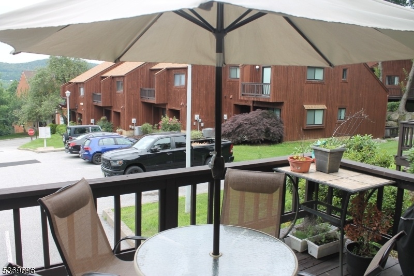
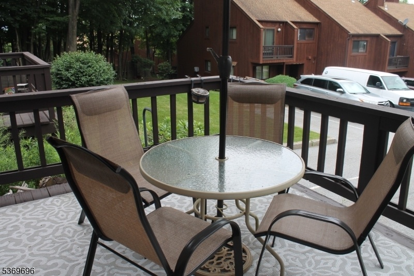
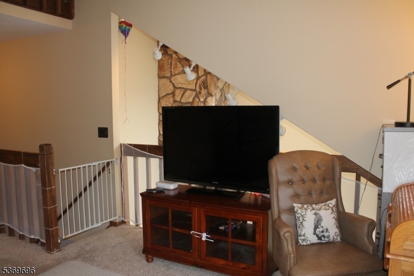
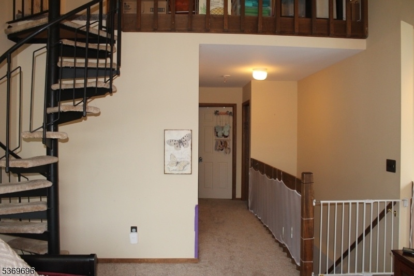
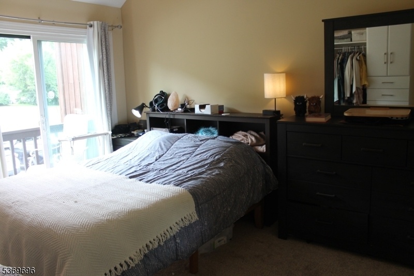
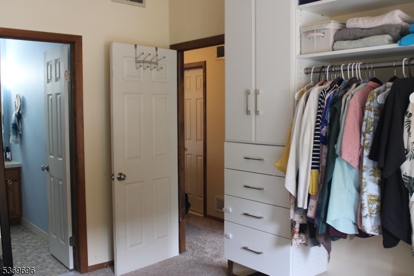
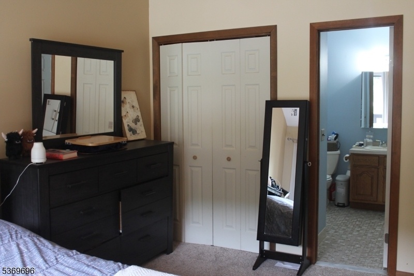
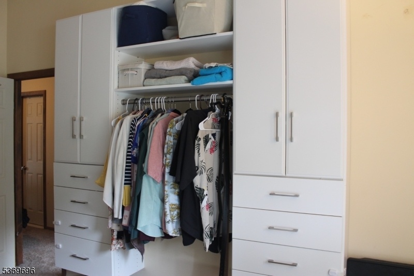
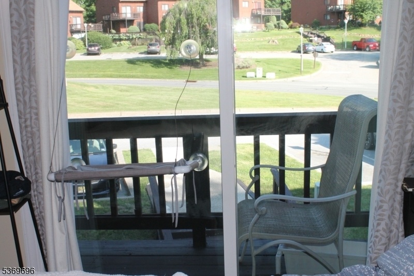
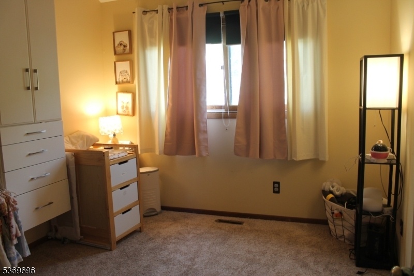
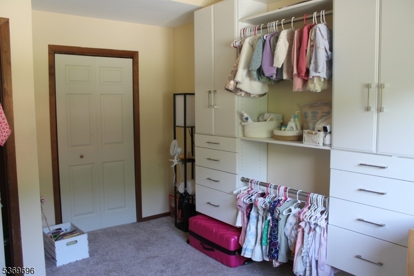
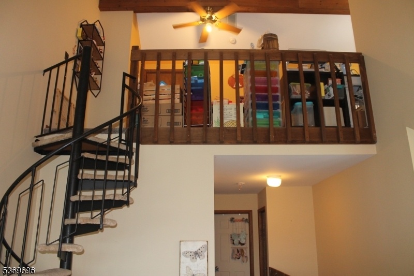
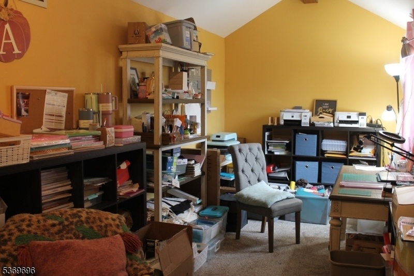
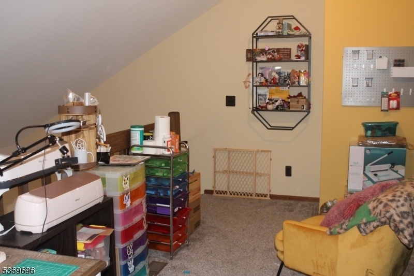
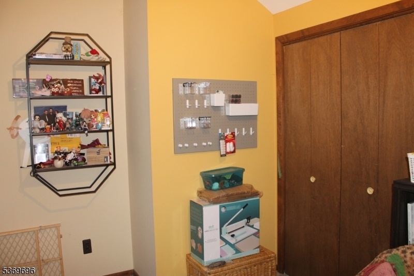
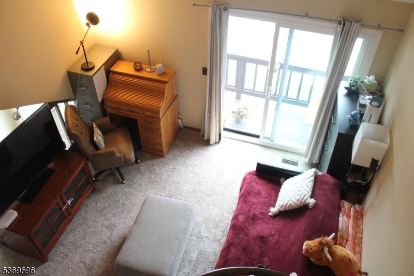
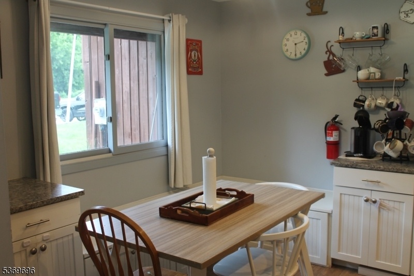
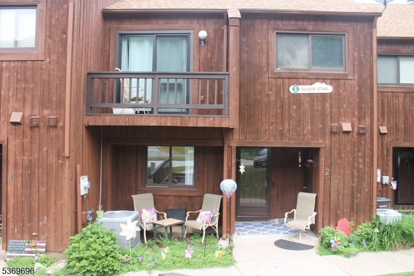
Price: $310,000
GSMLS: 3973523Type: Condo/Townhouse/Co-op
Style: Townhouse-Interior
Beds: 3
Baths: 2 Full & 1 Half
Garage: No
Year Built: 1986
Acres: 0.02
Property Tax: $6,078
Description
Beautifully Renovated Townhouse, Ground Floor Unit #2. Park Right Outside Your Door. Enter To Dining/kitchen Area, You Are Sure To Fall In Love. Renovated With An Abundance Of Cabinets, Granite Countertops And Tile Flooring. Brand New Dishwasher. Down The Hallway Is The Separate Laundry Room. Enter The Sun-filled Living Room With Large Stone Wood Burning Fireplace, High Ceilings, Tile Flooring With Radiant Heat, And Sliders To The Deck. Up The Straight Stair Case To The Bonus Den Area With New Carpeting. Down The Hallway To The Primary Bedroom And Second Bedroom Equipped With New Custom Closet Units. Two Full Bathrooms Finish Off This Level. From The Den Area Continue Up The Stairway To The Third Bedroom (currently Used As A Craft Room) All With New Carpeting Throughout! This Is A Lovely Community With Outdoor Pool, Playground & Tennis Courts, Golfing, Skiing And A Water Park Nearby. Sussex County Has A Lot To Enjoy: Five Star Restaurants, Hotels, Golf Courses & Spas Along With Many State Parks Offering Hiking Trails, Boating, Fishing, Horse Back Riding And So Much More.
Rooms Sizes
Kitchen:
First
Dining Room:
First
Living Room:
First
Family Room:
n/a
Den:
Second
Bedroom 1:
Second
Bedroom 2:
Second
Bedroom 3:
Third
Bedroom 4:
n/a
Room Levels
Basement:
n/a
Ground:
n/a
Level 1:
BathOthr,Kitchen,Laundry,LivingRm,SeeRem,Utility
Level 2:
2Bedroom,BathMain,BathOthr,Den,SeeRem
Level 3:
1Bedroom,SeeRem
Level Other:
n/a
Room Features
Kitchen:
See Remarks, Separate Dining Area
Dining Room:
n/a
Master Bedroom:
Full Bath
Bath:
Tub Shower
Interior Features
Square Foot:
n/a
Year Renovated:
2020
Basement:
No
Full Baths:
2
Half Baths:
1
Appliances:
Carbon Monoxide Detector, Dishwasher, Dryer, Kitchen Exhaust Fan, Microwave Oven, Range/Oven-Gas, Refrigerator, Washer
Flooring:
Carpeting, Tile
Fireplaces:
1
Fireplace:
Living Room, See Remarks, Wood Burning
Interior:
Carbon Monoxide Detector, Fire Extinguisher, High Ceilings, Skylight, Smoke Detector, Track Lighting
Exterior Features
Garage Space:
No
Garage:
n/a
Driveway:
Additional Parking, Blacktop, Parking Lot-Shared, Paver Block, See Remarks
Roof:
Asphalt Shingle
Exterior:
Wood
Swimming Pool:
Yes
Pool:
Association Pool
Utilities
Heating System:
1 Unit, Forced Hot Air, Radiant - Electric, See Remarks
Heating Source:
Gas-Natural
Cooling:
1 Unit, Central Air, Multi-Zone Cooling
Water Heater:
Electric
Water:
Association, See Remarks, Water Charge Extra
Sewer:
Association, Sewer Charge Extra
Services:
Cable TV Available, Garbage Included
Lot Features
Acres:
0.02
Lot Dimensions:
n/a
Lot Features:
n/a
School Information
Elementary:
CEDAR MTN
Middle:
GLEN MDW
High School:
VERNON
Community Information
County:
Sussex
Town:
Vernon Twp.
Neighborhood:
Great Gorge Village
Application Fee:
n/a
Association Fee:
$401 - Monthly
Fee Includes:
Maintenance-Common Area, Maintenance-Exterior, Snow Removal, Trash Collection
Amenities:
Playground, Pool-Outdoor, Tennis Courts
Pets:
Yes
Financial Considerations
List Price:
$310,000
Tax Amount:
$6,078
Land Assessment:
$175,000
Build. Assessment:
$141,800
Total Assessment:
$316,800
Tax Rate:
2.44
Tax Year:
2024
Ownership Type:
Fee Simple
Listing Information
MLS ID:
3973523
List Date:
07-07-2025
Days On Market:
117
Listing Broker:
WEICHERT REALTORS
Listing Agent:





























Request More Information
Shawn and Diane Fox
RE/MAX American Dream
3108 Route 10 West
Denville, NJ 07834
Call: (973) 277-7853
Web: EdenLaneLiving.com

