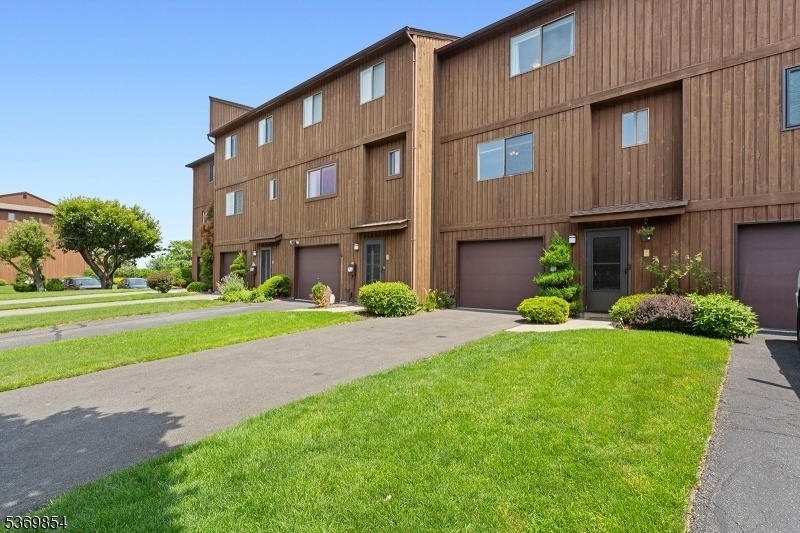56 Metro Vista Dr
Hawthorne Boro, NJ 07506











































Price: $524,900
GSMLS: 3973619Type: Condo/Townhouse/Co-op
Style: Townhouse-Interior
Beds: 3
Baths: 2 Full & 1 Half
Garage: 1-Car
Year Built: 1986
Acres: 0.07
Property Tax: $10,476
Description
Welcome To 56 Metro Vista Drive, A Well-maintained 3-bedroom, 2.5-bath Townhome Situated In A Quiet & Highly Desirable Section Of Hawthorne! This Spacious Home Offers A Bright, Open Layout Thoughtfully Updated To Combine Comfort And Modern Living. The Back Deck And Lower Patio Provide Cozy Outdoor Spaces Where You Can Enjoy Fresh Air And Gorgeous Views Of The New York City Skyline. Inside, Generous Living Areas, A Practical Floor Plan, And Ample Storage Create An Inviting Atmosphere Perfect For Everyday Life. The Property Is Surrounded By Beautifully Kept Grounds That Enhance The Neighborhood?s Charm. The Secret Is Out About Hawthorne?this Growing Town Has Become Increasingly Popular Thanks To Its Close Proximity To New York City, A Welcoming Community, And A Vibrant Selection Of Local Shops And Restaurants. With A Rising Population And Plenty Of Amenities Nearby, Hawthorne Offers A Lifestyle Many Are Eager To Embrace. Conveniently Located Near Transit, Shopping, And Dining, This Townhome Presents A Wonderful Opportunity To Join A Thriving Community. Comfortable And Well-appointed, This Home Won?t Last Long?schedule Your Visit Today To Experience All This Charming Townhome Has To Offer!
Rooms Sizes
Kitchen:
n/a
Dining Room:
n/a
Living Room:
n/a
Family Room:
n/a
Den:
n/a
Bedroom 1:
n/a
Bedroom 2:
n/a
Bedroom 3:
n/a
Bedroom 4:
n/a
Room Levels
Basement:
n/a
Ground:
1Bedroom,BathOthr,Foyer,GarEnter,Porch,Walkout
Level 1:
Bath(s) Other, Dining Room, Kitchen, Living Room
Level 2:
2 Bedrooms, Bath Main, Laundry Room
Level 3:
n/a
Level Other:
n/a
Room Features
Kitchen:
Eat-In Kitchen, Separate Dining Area
Dining Room:
n/a
Master Bedroom:
n/a
Bath:
n/a
Interior Features
Square Foot:
1,950
Year Renovated:
n/a
Basement:
No
Full Baths:
2
Half Baths:
1
Appliances:
Central Vacuum, Dishwasher, Dryer, Microwave Oven, Range/Oven-Gas, Refrigerator, Washer
Flooring:
Carpeting, Vinyl-Linoleum, Wood
Fireplaces:
1
Fireplace:
Living Room, Wood Burning
Interior:
n/a
Exterior Features
Garage Space:
1-Car
Garage:
Attached Garage
Driveway:
Driveway-Exclusive
Roof:
Asphalt Shingle
Exterior:
Wood
Swimming Pool:
n/a
Pool:
n/a
Utilities
Heating System:
Forced Hot Air
Heating Source:
Gas-Natural
Cooling:
Central Air
Water Heater:
n/a
Water:
Public Water
Sewer:
Public Sewer
Services:
n/a
Lot Features
Acres:
0.07
Lot Dimensions:
22X134
Lot Features:
n/a
School Information
Elementary:
n/a
Middle:
n/a
High School:
n/a
Community Information
County:
Passaic
Town:
Hawthorne Boro
Neighborhood:
Highview at Hawthorn
Application Fee:
n/a
Association Fee:
$478 - Monthly
Fee Includes:
Maintenance-Exterior, Snow Removal, Trash Collection
Amenities:
Tennis Courts
Pets:
Yes
Financial Considerations
List Price:
$524,900
Tax Amount:
$10,476
Land Assessment:
$125,000
Build. Assessment:
$219,400
Total Assessment:
$344,400
Tax Rate:
3.04
Tax Year:
2024
Ownership Type:
Fee Simple
Listing Information
MLS ID:
3973619
List Date:
07-07-2025
Days On Market:
0
Listing Broker:
KELLER WILLIAMS PROSPERITY REALTY
Listing Agent:











































Request More Information
Shawn and Diane Fox
RE/MAX American Dream
3108 Route 10 West
Denville, NJ 07834
Call: (973) 277-7853
Web: EdenLaneLiving.com

