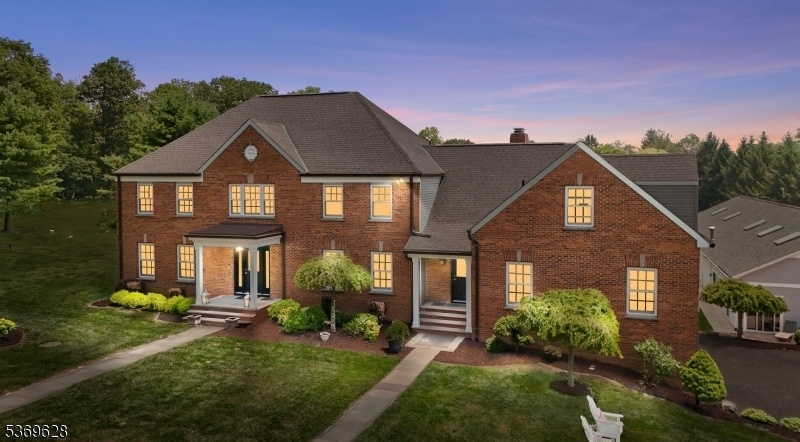11 Beavers Rd
Tewksbury Twp, NJ 07830











































Price: $1,684,000
GSMLS: 3973621Type: Single Family
Style: Colonial
Beds: 4
Baths: 3 Full & 1 Half
Garage: 3-Car
Year Built: 1989
Acres: 6.47
Property Tax: $22,043
Description
Back On Market New Septic With Additional Tank Going In. Welcome To This Tewksbury Gem An Expansive Brick-front Colonial Perfectly Situated On 6.47 Acres Of Flat, Usable Land, Offering The Ultimate Blend Of Elegance, Functionality, And Resort-style Living. A Circular Driveway And 3-car Garage Create A Grand First Impression, Leading You Into A Stunning Two-story Foyer With A Marble Floor, Sparkling Chandelier, And Dual Staircases That Add Both Drama And Ease Of Access, At The Heart Of The Home Is The Gourmet Kitchen, A Chef's Dream Featuring Stainless Steel Appliances, A Viking Oven, And A Spacious Center Island Ideal For Everyday Living And Effortless Entertaining. The Main Level Also Includes A Private Bedroom And Full Bath, Providing The Perfect Setup For A Potential In-law Suite Or Guest Quarters. The Finished Walkout Basement Expands Your Living Space And Opens To One Of Four Outdoor Entertainment Areas. 5000 Sq Ft Outbuilding Features An Indoor Inground Pool, While The Other Side Offers A Large, Open Space That Can Be Transformed Into A Horse Facility, Private Gym, Sports Complex, Or A Car Collector's Dream Garage. With Multiple Outdoor Spaces, Luxury Finishes Throughout, And Endless Possibilities Both Inside And Out, This Exceptional Property Offers A Rare Opportunity To Live, Entertain, And Unwind.
Rooms Sizes
Kitchen:
22x14 First
Dining Room:
19x15 First
Living Room:
22x17 First
Family Room:
13x20 First
Den:
n/a
Bedroom 1:
18x18 Second
Bedroom 2:
15x12 Second
Bedroom 3:
15x11 Second
Bedroom 4:
15x14 Second
Room Levels
Basement:
Bath(s) Other, Rec Room, Utility Room, Walkout, Workshop
Ground:
n/a
Level 1:
1Bedroom,BathOthr,FamilyRm,GameRoom,Kitchen,Laundry,LivingRm
Level 2:
4 Or More Bedrooms, Bath Main, Bath(s) Other, Den
Level 3:
n/a
Level Other:
n/a
Room Features
Kitchen:
Center Island, Eat-In Kitchen
Dining Room:
Formal Dining Room
Master Bedroom:
Full Bath, Walk-In Closet
Bath:
Soaking Tub, Stall Shower
Interior Features
Square Foot:
n/a
Year Renovated:
n/a
Basement:
Yes - Finished, Full, Walkout
Full Baths:
3
Half Baths:
1
Appliances:
Carbon Monoxide Detector, Dishwasher, Dryer, Microwave Oven, Range/Oven-Gas, Refrigerator, Washer, Wine Refrigerator
Flooring:
Carpeting, Tile, Wood
Fireplaces:
3
Fireplace:
Family Room, Living Room, See Remarks
Interior:
Carbon Monoxide Detector, High Ceilings, Smoke Detector, Walk-In Closet
Exterior Features
Garage Space:
3-Car
Garage:
Attached Garage
Driveway:
1 Car Width, Circular
Roof:
Asphalt Shingle
Exterior:
Brick, Vinyl Siding
Swimming Pool:
Yes
Pool:
In-Ground Pool, Indoor Pool
Utilities
Heating System:
3 Units, Baseboard - Hotwater
Heating Source:
Gas-Natural
Cooling:
4+ Units, Central Air
Water Heater:
From Furnace
Water:
Well
Sewer:
Septic
Services:
Garbage Extra Charge
Lot Features
Acres:
6.47
Lot Dimensions:
n/a
Lot Features:
Level Lot, Open Lot
School Information
Elementary:
n/a
Middle:
n/a
High School:
n/a
Community Information
County:
Hunterdon
Town:
Tewksbury Twp.
Neighborhood:
n/a
Application Fee:
n/a
Association Fee:
n/a
Fee Includes:
n/a
Amenities:
n/a
Pets:
Yes
Financial Considerations
List Price:
$1,684,000
Tax Amount:
$22,043
Land Assessment:
$229,400
Build. Assessment:
$678,100
Total Assessment:
$907,500
Tax Rate:
2.43
Tax Year:
2024
Ownership Type:
Fee Simple
Listing Information
MLS ID:
3973621
List Date:
07-07-2025
Days On Market:
111
Listing Broker:
BHHS FOX & ROACH
Listing Agent:











































Request More Information
Shawn and Diane Fox
RE/MAX American Dream
3108 Route 10 West
Denville, NJ 07834
Call: (973) 277-7853
Web: EdenLaneLiving.com

