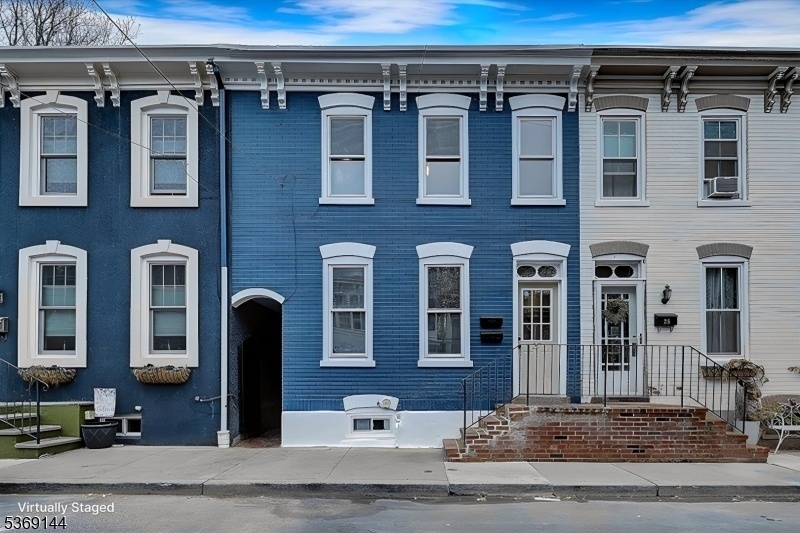27 Swan St
Lambertville City, NJ 08530



































Price: $489,999
GSMLS: 3973631Type: Condo/Townhouse/Co-op
Style: Multi Floor Unit
Beds: 3
Baths: 2 Full
Garage: No
Year Built: 1988
Acres: 0.04
Property Tax: $8,435
Description
Welcome To This Beautifully Renovated Multi-family Home In The Heart Of Lambertville A Cultural Haven Known For Its Artistic Charm, Historic Character, And Vibrant Downtown Filled With Galleries, Shops, And Fine Dining. This Rare, Turnkey Opportunity Features Two Fully Updated, Energy-efficient Units, Making It An Exceptional Choice For Savvy Investors Or Homeowners Seeking To Offset Their Mortgage With Rental Income Or Seamlessly Convert It Back Into A Spacious Single-fam Home. The Home Offers A Total Of Three Spacious Bedrooms And Two Modern Bathrooms. Major Upgrades Throughout The Property Ensure Low-maintenance, Worry-free Living, Including An Architectural Shingle Roof, Vinyl Windows, Two High-efficiency Combi Boilers, Updated Plumbing Fixtures, Updated Electrical Fixtures, Updated Electrical Panels, And Service. Nature Enthusiasts Will Enjoy Nearby Trails, Kayaking, And Fishing Along The Scenic Delaware River, All Within Easy Reach. The Home Is A Short Walk To Downtown Lambertville And Just Minutes From New Hope, Pa, Offering Convenient Access To I-78 And Nj Transit For A Quick Commute To Nyc Or Philadelphia. Whether You Choose To Live In One Unit And Rent The Other Or Lease Both, This Home Offers Flexibility, Comfort, And Substantial Income Potential. As An Added Bonus, The Seller Is Offering $1,500 Credit Toward The Buyer's Closing Costs Or Interest Rate Buy-down. Don't Miss This Rare Blend Of Lifestyle, Location, And Long-term Value Schedule Your Private Tour Today!
Rooms Sizes
Kitchen:
n/a
Dining Room:
n/a
Living Room:
n/a
Family Room:
n/a
Den:
n/a
Bedroom 1:
n/a
Bedroom 2:
n/a
Bedroom 3:
n/a
Bedroom 4:
n/a
Room Levels
Basement:
n/a
Ground:
n/a
Level 1:
1 Bedroom, Bath(s) Other, Kitchen, Living Room
Level 2:
2 Bedrooms, Bath(s) Other, Kitchen
Level 3:
n/a
Level Other:
n/a
Room Features
Kitchen:
Eat-In Kitchen
Dining Room:
n/a
Master Bedroom:
n/a
Bath:
Stall Shower And Tub
Interior Features
Square Foot:
n/a
Year Renovated:
2025
Basement:
Yes - Full, Unfinished
Full Baths:
2
Half Baths:
0
Appliances:
Dishwasher, Range/Oven-Gas, Refrigerator
Flooring:
Carpeting, Vinyl-Linoleum
Fireplaces:
No
Fireplace:
n/a
Interior:
n/a
Exterior Features
Garage Space:
No
Garage:
n/a
Driveway:
On-Street Parking
Roof:
Flat
Exterior:
Brick
Swimming Pool:
No
Pool:
n/a
Utilities
Heating System:
Baseboard - Hotwater
Heating Source:
Gas-Natural
Cooling:
Ceiling Fan
Water Heater:
n/a
Water:
Public Water
Sewer:
Public Sewer
Services:
n/a
Lot Features
Acres:
0.04
Lot Dimensions:
19X90
Lot Features:
n/a
School Information
Elementary:
n/a
Middle:
n/a
High School:
n/a
Community Information
County:
Hunterdon
Town:
Lambertville City
Neighborhood:
n/a
Application Fee:
n/a
Association Fee:
n/a
Fee Includes:
n/a
Amenities:
n/a
Pets:
n/a
Financial Considerations
List Price:
$489,999
Tax Amount:
$8,435
Land Assessment:
$241,000
Build. Assessment:
$140,900
Total Assessment:
$381,900
Tax Rate:
2.17
Tax Year:
2024
Ownership Type:
Fee Simple
Listing Information
MLS ID:
3973631
List Date:
07-07-2025
Days On Market:
0
Listing Broker:
REALMART REALTY
Listing Agent:



































Request More Information
Shawn and Diane Fox
RE/MAX American Dream
3108 Route 10 West
Denville, NJ 07834
Call: (973) 277-7853
Web: EdenLaneLiving.com

