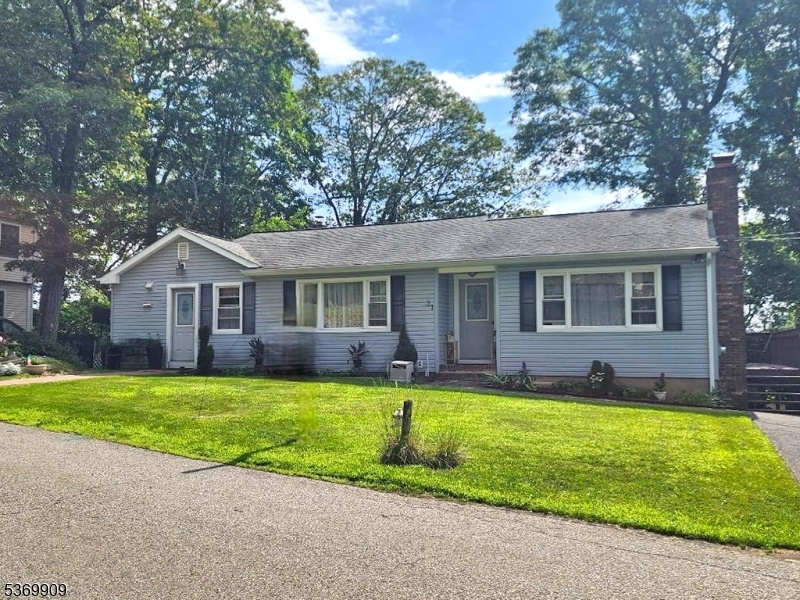31 Washington Trl
Hopatcong Boro, NJ 07843
































Price: $379,900
GSMLS: 3973674Type: Single Family
Style: Ranch
Beds: 3
Baths: 1 Full
Garage: No
Year Built: 1948
Acres: 0.08
Property Tax: $5,800
Description
Well-maintained Ranch Home With Public Sewer Sits On A Picturesque Level Lot That's Close To The Town Center While Gifting You A Quiet Serenity That Must Be Experienced To Appreciate. Beyond The Foyer, You Are Welcomed By An Updated & Spacious Main Living Area - Fml Liv Rm, Din Rm, & Kit Seamlessly, Making It Ideal For Entertaining. Recently Renovated Kit Tons Of Cab Storage, Newer Ss App's, & Spacious Eating Area. Fml Din & Liv Rm Areas Further Expand The Home's Social Spaces Featuring Ample Space For Meals As Well As Space To Gather While Enjoying The Stunning Wbfp In The Liv Rm. Brs Are Conveniently Located Off Main Living Area; All Generously Sized W Ample Closet Space. Ll Inclds Lg Fam Rm, W Access To Backyard Oasis, Creating A Substantial & Versatile Secondary Gathering Area. Ll Also Boasts A Workshop Area W A Lg Workbench, Laundry, Util Area, & Storage. Pvt Backyard Oasis Has Something For Everyone- Raised Fire-pit Area Complete W Lg Sitting Area, Paver Area Ideal For Sm Table & Chairs, Various Garden Beds, Hammock, & More- Truly A No Touch, Zen Space Ready To Relax In. Lg Wrap-around Deck Can Be Accessed From Secondary Br/den As Well As The Driveway. Open, Lvl Yard Is Superb, Granting Space For A Multitude Of Applications- Play Area, Garden, Open Space, Etc. With Personalized Touches This Will Easily Become Your Forever Home. Conveniently Located To Schools, Lake Hopatcong, Shopping /restaurants, Mass Transit, Hwys, & More. A Great Opportunity Not To Be Missed!
Rooms Sizes
Kitchen:
16x12 First
Dining Room:
16x12 First
Living Room:
15x12 First
Family Room:
19x17 Basement
Den:
n/a
Bedroom 1:
16x10 First
Bedroom 2:
13x10 First
Bedroom 3:
10x9 First
Bedroom 4:
n/a
Room Levels
Basement:
FamilyRm,Laundry,SeeRem,Storage,Utility,Walkout,Workshop
Ground:
n/a
Level 1:
3 Bedrooms, Bath Main, Dining Room, Foyer, Kitchen, Living Room
Level 2:
n/a
Level 3:
n/a
Level Other:
n/a
Room Features
Kitchen:
Country Kitchen, Eat-In Kitchen, Separate Dining Area
Dining Room:
Formal Dining Room
Master Bedroom:
1st Floor
Bath:
n/a
Interior Features
Square Foot:
n/a
Year Renovated:
2024
Basement:
Yes - Finished, Full, Walkout
Full Baths:
1
Half Baths:
0
Appliances:
Carbon Monoxide Detector, Dryer, Range/Oven-Electric, Refrigerator, Washer, Water Softener-Own
Flooring:
Carpeting, Laminate, Tile
Fireplaces:
1
Fireplace:
Living Room, Wood Burning
Interior:
CODetect,FireExtg,SmokeDet,TubShowr
Exterior Features
Garage Space:
No
Garage:
n/a
Driveway:
2 Car Width, Blacktop
Roof:
Asphalt Shingle
Exterior:
Vinyl Siding
Swimming Pool:
n/a
Pool:
n/a
Utilities
Heating System:
Baseboard - Hotwater
Heating Source:
Electric, Oil Tank Above Ground - Inside
Cooling:
Ceiling Fan
Water Heater:
n/a
Water:
Well
Sewer:
Public Sewer
Services:
n/a
Lot Features
Acres:
0.08
Lot Dimensions:
130X75 IRR
Lot Features:
Level Lot, Open Lot
School Information
Elementary:
TULSA TRL
Middle:
DURBAN AVE
High School:
HOPATCONG
Community Information
County:
Sussex
Town:
Hopatcong Boro
Neighborhood:
n/a
Application Fee:
n/a
Association Fee:
n/a
Fee Includes:
n/a
Amenities:
n/a
Pets:
n/a
Financial Considerations
List Price:
$379,900
Tax Amount:
$5,800
Land Assessment:
$121,200
Build. Assessment:
$157,000
Total Assessment:
$278,200
Tax Rate:
2.09
Tax Year:
2024
Ownership Type:
Fee Simple
Listing Information
MLS ID:
3973674
List Date:
07-07-2025
Days On Market:
0
Listing Broker:
KING REALTY ASSOCIATES
Listing Agent:
































Request More Information
Shawn and Diane Fox
RE/MAX American Dream
3108 Route 10 West
Denville, NJ 07834
Call: (973) 277-7853
Web: EdenLaneLiving.com

