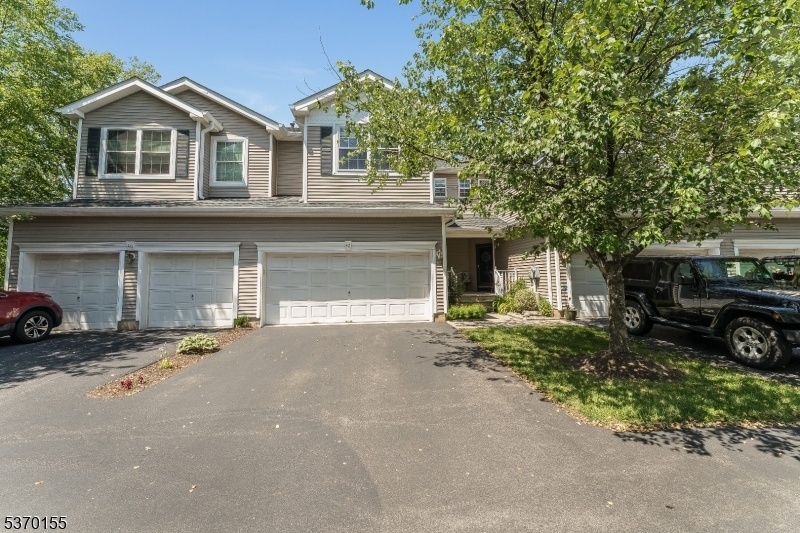42 Alexandra Way
Clinton Town, NJ 08809






















Price: $445,000
GSMLS: 3973926Type: Condo/Townhouse/Co-op
Style: Multi Floor Unit
Beds: 2
Baths: 2 Full & 1 Half
Garage: 2-Car
Year Built: 2000
Acres: 0.00
Property Tax: $10,084
Description
Welcome To This Beautifully Maintained 2-bedroom, 2.5-bath Townhome Located In The Sought-after Beaver Brook Community. Nestled Near The Scenic Beaver Brook Golf Course.step Inside To Find Gleaming Hardwood Floors Throughout The Main Living Areas, An Updated Kitchen With Modern Finishes, And Renovated Bathrooms.the Open-concept Dining Area Leads To A Low-maintenance Composite Deck, Perfect For Relaxing. Upstairs, You'll Find Two Spacious Bedrooms, Each With Its Own Full Bathroom, Offering Ideal Privacy And Functionality. The Half Bath On The Main Level Adds Extra Convenience For Guests.the Finished Walk-out Basement Provides A Flexible Space For A Family Room, Home Office, Play Room, Or Guest Area, With Direct Access To The Outdoors.this Section Of Beaver Brook Is One Of The Few With Access To A Community Pool, And Residents Also Enjoy The On-site Playground Making It A Great Spot For All Ages.don't Miss This Rare Opportunity To Live In A Vibrant, Well-kept Neighborhood With Top-notch Amenities And A Prime Location Near Major Highways, Shopping, Dining, And Outdoor Recreation.
Rooms Sizes
Kitchen:
9x9 First
Dining Room:
18x8 First
Living Room:
13x13 First
Family Room:
18x24 Basement
Den:
n/a
Bedroom 1:
12x17 Second
Bedroom 2:
12x19 Second
Bedroom 3:
n/a
Bedroom 4:
n/a
Room Levels
Basement:
Family Room, Utility Room, Walkout
Ground:
n/a
Level 1:
DiningRm,GarEnter,Kitchen,LivingRm,PowderRm
Level 2:
2 Bedrooms, Bath(s) Other, Laundry Room
Level 3:
n/a
Level Other:
GarEnter
Room Features
Kitchen:
Separate Dining Area
Dining Room:
Dining L
Master Bedroom:
Full Bath, Walk-In Closet
Bath:
Stall Shower
Interior Features
Square Foot:
n/a
Year Renovated:
n/a
Basement:
Yes - Finished, Walkout
Full Baths:
2
Half Baths:
1
Appliances:
Dishwasher, Dryer, Microwave Oven, Range/Oven-Gas, Refrigerator, Washer
Flooring:
Carpeting, Wood
Fireplaces:
No
Fireplace:
See Remarks
Interior:
n/a
Exterior Features
Garage Space:
2-Car
Garage:
Attached Garage
Driveway:
2 Car Width, Additional Parking
Roof:
Asphalt Shingle
Exterior:
Aluminum Siding, Vinyl Siding
Swimming Pool:
Yes
Pool:
Association Pool
Utilities
Heating System:
1 Unit, Forced Hot Air
Heating Source:
Gas-Natural
Cooling:
1 Unit, Ceiling Fan, Central Air
Water Heater:
Gas
Water:
Public Water
Sewer:
Public Sewer
Services:
Cable TV, Garbage Included
Lot Features
Acres:
0.00
Lot Dimensions:
n/a
Lot Features:
n/a
School Information
Elementary:
n/a
Middle:
n/a
High School:
N.HUNTERDN
Community Information
County:
Hunterdon
Town:
Clinton Town
Neighborhood:
Beaver Brook
Application Fee:
n/a
Association Fee:
$375 - Monthly
Fee Includes:
Maintenance-Common Area, Maintenance-Exterior, Snow Removal
Amenities:
Club House, Playground, Pool-Outdoor, Tennis Courts
Pets:
Yes
Financial Considerations
List Price:
$445,000
Tax Amount:
$10,084
Land Assessment:
$85,000
Build. Assessment:
$278,000
Total Assessment:
$363,000
Tax Rate:
3.01
Tax Year:
2024
Ownership Type:
Condominium
Listing Information
MLS ID:
3973926
List Date:
07-08-2025
Days On Market:
0
Listing Broker:
KELLER WILLIAMS REAL ESTATE
Listing Agent:






















Request More Information
Shawn and Diane Fox
RE/MAX American Dream
3108 Route 10 West
Denville, NJ 07834
Call: (973) 277-7853
Web: EdenLaneLiving.com

