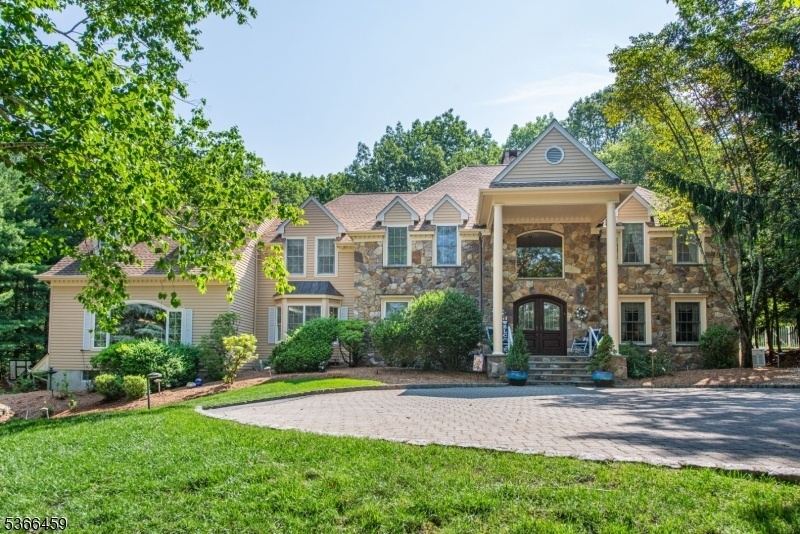5 Montauk Trl
Wayne Twp, NJ 07470


















































Price: $1,624,000
GSMLS: 3974023Type: Single Family
Style: Colonial
Beds: 5
Baths: 4 Full & 1 Half
Garage: 4-Car
Year Built: 1992
Acres: 0.74
Property Tax: $34,754
Description
Inviting, Secluded, Private & Impressive- Everything You Have Been Waiting For In Indian Hill Estate- Welcome Home! Perfectly Situated, Stunning Resort Style Living, Beautiful Layout & Incredible For Entertaining. Luxurious Features: Elegant 2 Story Foyer Leading To Formal Dining Room, Library, Living Room With Gas Fireplace & Charming Windows. Stunning Great Room With Wall Of Windows, Stone Fireplace & Soaring Ceilings. Chef Kitchen: Large Center Island, High End Appliances & Sun Filled Large Breakfast Room. Spacious Game Room With Full Bar To Enjoy The Inside & Outside Of This Amazing Home. First Floor Bedroom & Bath. Second Floor: Lovely Primary Suite: Tray Ceilings, Bathroom With Jetted Tub, Double Sinks, Cathedral Ceilings, & Large Walk In Closet. Two Additional En Suite Bedrooms, Bedroom & Large Laundry Room With Tons Of Closets. Delight In The Luxurious Lifestyle & Tranquil Outdoor- Amenities Include: Stunning Pool With Waterfall, Slide & Diving Platform. Expansive Patio Areas With Waterfall, Newer Hot Tub, Gorgeous Flower Gardens & Landscaping & Yard Area. All Ready To Enjoy A Quiet Night At Home Or An Epic Party With Your Friends. Additional Attributes: Spectacular Natural Light, Skylights, Recessed Lighting Hardwood Floors, 4 Car Garage, Generator, Finished Basement, Storage & Pride Of Ownership. Desirable Location: Close To Shopping, Restaurants, Top Rated School System, Town Activities, Major Highways & Nj Transit Bus & Train Center. A Truly Special Property!
Rooms Sizes
Kitchen:
n/a
Dining Room:
n/a
Living Room:
n/a
Family Room:
n/a
Den:
n/a
Bedroom 1:
n/a
Bedroom 2:
n/a
Bedroom 3:
n/a
Bedroom 4:
n/a
Room Levels
Basement:
Rec Room
Ground:
n/a
Level 1:
1Bedroom,BathMain,DiningRm,Foyer,GameRoom,GreatRm,Kitchen,Library,LivingRm,PowderRm
Level 2:
4 Or More Bedrooms, Bath(s) Other, Laundry Room
Level 3:
n/a
Level Other:
n/a
Room Features
Kitchen:
Center Island, Eat-In Kitchen
Dining Room:
Formal Dining Room
Master Bedroom:
Full Bath, Walk-In Closet
Bath:
Jetted Tub, Stall Shower
Interior Features
Square Foot:
n/a
Year Renovated:
n/a
Basement:
Yes - Finished
Full Baths:
4
Half Baths:
1
Appliances:
Central Vacuum, Cooktop - Gas, Dishwasher, Dryer, Generator-Built-In, Hot Tub, Microwave Oven, Refrigerator, Wall Oven(s) - Gas, Washer
Flooring:
Carpeting, Tile, Wood
Fireplaces:
2
Fireplace:
Gas Fireplace, Great Room, Living Room, Wood Burning
Interior:
CeilCath,JacuzTyp,Skylight
Exterior Features
Garage Space:
4-Car
Garage:
Attached Garage
Driveway:
2 Car Width
Roof:
Asphalt Shingle
Exterior:
Stone, Wood
Swimming Pool:
Yes
Pool:
Heated, In-Ground Pool
Utilities
Heating System:
4+ Units, Baseboard - Hotwater
Heating Source:
Gas-Natural
Cooling:
Central Air
Water Heater:
n/a
Water:
Public Water
Sewer:
Public Sewer
Services:
n/a
Lot Features
Acres:
0.74
Lot Dimensions:
n/a
Lot Features:
n/a
School Information
Elementary:
n/a
Middle:
n/a
High School:
n/a
Community Information
County:
Passaic
Town:
Wayne Twp.
Neighborhood:
Indian Hill Estates
Application Fee:
n/a
Association Fee:
n/a
Fee Includes:
n/a
Amenities:
n/a
Pets:
n/a
Financial Considerations
List Price:
$1,624,000
Tax Amount:
$34,754
Land Assessment:
$221,100
Build. Assessment:
$363,400
Total Assessment:
$584,500
Tax Rate:
5.95
Tax Year:
2024
Ownership Type:
Fee Simple
Listing Information
MLS ID:
3974023
List Date:
07-09-2025
Days On Market:
0
Listing Broker:
COLDWELL BANKER REALTY
Listing Agent:


















































Request More Information
Shawn and Diane Fox
RE/MAX American Dream
3108 Route 10 West
Denville, NJ 07834
Call: (973) 277-7853
Web: EdenLaneLiving.com

