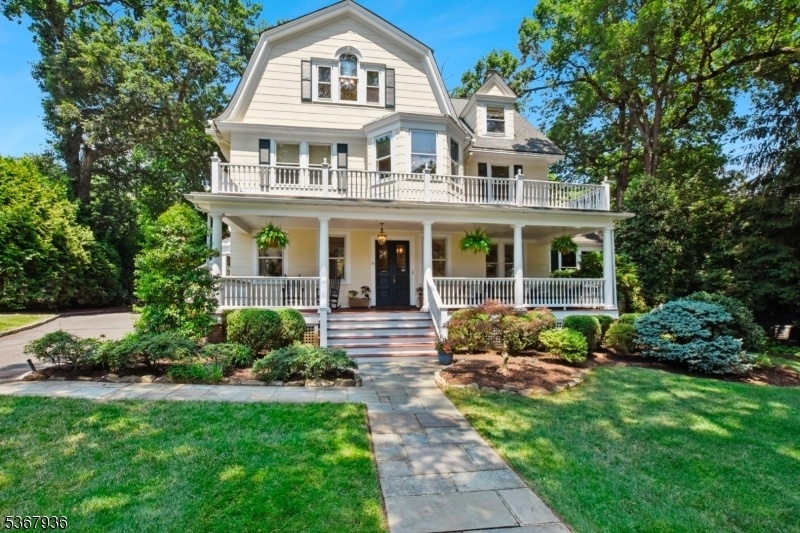39 Oak Ridge Ave
Summit City, NJ 07901
















































Price: $2,995,000
GSMLS: 3974122Type: Single Family
Style: Colonial
Beds: 7
Baths: 3 Full & 1 Half
Garage: 2-Car
Year Built: 1900
Acres: 0.47
Property Tax: $31,066
Description
Experience Timeless Elegance In This Distinguished 7 Bedroom, 3.5 Bath Colonial Revival Home, An Entertainer's Dream Nestled On Summit's Most Coveted Street Just Moments From Downtown Summit. A Bluestone Walkway Guides You To An Impressive Mahogany Porch- That Hints At The Charm Awaiting Inside. With Soaring Ceilings, Exquisite Trim, Craftsmanship, And Hardwood Floors, This Home Offers Both Grandeur And Warmth. A Gorgeous Foyer Welcomes You Into This Home, Leading To A Large Dining Room Perfect For Hosting Large Get Togethers. The Spacious Eat-in Kitchen With Large Center Island, Viking/ Subzero Appliances And Plenty Of Cabinet Space, Overlooks The Level Backyard. Nearby, A Stylish Library Serves Beautifully As A Home Office, While The First Floor's Large Family Room And Fireside Living Room Complete The Picture Of Elegant, Practical Living. The Second Floor Features An Impressive Primary Suite With A Generous Walk-in Closet, En-suite Bath, And Its Own Dedicated Exercise Room. The Level Is Completed By Three Additional Well-proportioned Bedrooms, Each Featuring Oversized Windows And Ample Closet Storage, Alongside A Full Bathroom. The Third Floor Is A Bright And Airy Space With Three More Sizable Bedrooms And Another Full Bath Perfect For Guests Or Use As A Studio Or Play Area. The Home Also Offers A Large Finished Basement With 1,400 Bottle Wine Room. Do Not Miss This Rare Opportunity To Live In One Of Summit's Most Enduring Architectural Treasures.
Rooms Sizes
Kitchen:
14x19 First
Dining Room:
14x18 First
Living Room:
14x29 First
Family Room:
22x20 First
Den:
First
Bedroom 1:
14x22 Second
Bedroom 2:
14x13 Second
Bedroom 3:
14x13 Second
Bedroom 4:
9x13 Second
Room Levels
Basement:
Laundry Room, Rec Room, Storage Room, Workshop
Ground:
n/a
Level 1:
Breakfst,DiningRm,FamilyRm,Foyer,Kitchen,Library,LivingRm,Pantry,Porch,PowderRm,Walkout
Level 2:
4 Or More Bedrooms, Bath Main, Bath(s) Other, Exercise Room
Level 3:
3 Bedrooms, Bath Main
Level Other:
n/a
Room Features
Kitchen:
Breakfast Bar, Center Island, Pantry, Separate Dining Area
Dining Room:
Formal Dining Room
Master Bedroom:
Full Bath, Walk-In Closet
Bath:
Jetted Tub, Stall Shower
Interior Features
Square Foot:
6,000
Year Renovated:
n/a
Basement:
Yes - Finished-Partially
Full Baths:
3
Half Baths:
1
Appliances:
Dishwasher, Disposal, Dryer, Kitchen Exhaust Fan, Microwave Oven, Range/Oven-Gas, Refrigerator, Self Cleaning Oven, Washer, Wine Refrigerator
Flooring:
Carpeting, Tile, Wood
Fireplaces:
1
Fireplace:
Living Room
Interior:
Blinds,CODetect,FireExtg,CeilHigh,JacuzTyp,SmokeDet,StallShw,StallTub,TubShowr,WlkInCls
Exterior Features
Garage Space:
2-Car
Garage:
Detached Garage
Driveway:
1 Car Width, Blacktop
Roof:
Composition Shingle
Exterior:
Wood Shingle
Swimming Pool:
No
Pool:
n/a
Utilities
Heating System:
2 Units, Baseboard - Hotwater, Forced Hot Air, Radiators - Hot Water
Heating Source:
Gas-Natural
Cooling:
4+ Units, Central Air
Water Heater:
n/a
Water:
Public Water
Sewer:
Public Sewer
Services:
Cable TV Available, Fiber Optic Available, Garbage Included
Lot Features
Acres:
0.47
Lot Dimensions:
n/a
Lot Features:
Level Lot, Open Lot
School Information
Elementary:
Brayton
Middle:
Summit MS
High School:
Summit HS
Community Information
County:
Union
Town:
Summit City
Neighborhood:
n/a
Application Fee:
n/a
Association Fee:
n/a
Fee Includes:
n/a
Amenities:
n/a
Pets:
Yes
Financial Considerations
List Price:
$2,995,000
Tax Amount:
$31,066
Land Assessment:
$359,100
Build. Assessment:
$354,100
Total Assessment:
$713,200
Tax Rate:
4.36
Tax Year:
2024
Ownership Type:
Fee Simple
Listing Information
MLS ID:
3974122
List Date:
07-09-2025
Days On Market:
0
Listing Broker:
PROMINENT PROPERTIES SIR
Listing Agent:
Winifred Cavazini
















































Request More Information
Shawn and Diane Fox
RE/MAX American Dream
3108 Route 10 West
Denville, NJ 07834
Call: (973) 277-7853
Web: EdenLaneLiving.com

