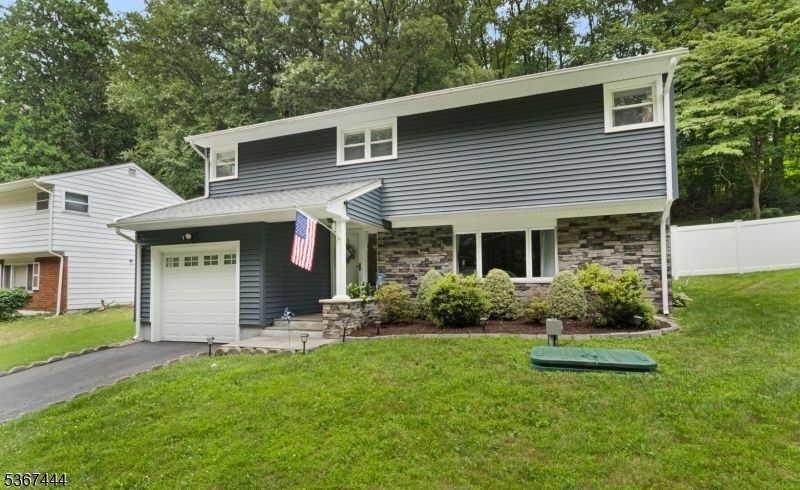53 Mount Arlington Rd
Roxbury Twp, NJ 07852






















Price: $470,000
GSMLS: 3974133Type: Single Family
Style: Split Level
Beds: 3
Baths: 1 Full & 1 Half
Garage: 1-Car
Year Built: 1961
Acres: 0.27
Property Tax: $7,029
Description
Welcome To This Beautifully Maintained 3-bedroom Split-level Home Located In The Vibrant Community Of Roxbury. This Affordable And Spacious Home Features Vaulted Ceilings And Gorgeous Hardwood Floors Throughout, Creating A Warm And Inviting Atmosphere. The Updated Kitchen And Bathrooms Are Equipped With Newer Appliances, Offering Both Style And Functionality. Recently Converted From Oil To Natural Gas, The Home Includes A New Gas Furnace And Water Heater Installed In 2021, Along With A New Septic System Completed In 2020. This Home Features Plenty Of Storage And Makes Organization A Breeze With The Customized Closet Shelving Units.. .enjoy Year-round Comfort With Central Air Conditioning And The Peace Of Mind That Comes From These Major Updates.the Oversized Garage Provides Ample Space For Parking And Storage, While The Private, Fenced-in Backyard Backs To A Wooded Lot Offering A Sense Of Privacy And Natural Beauty. Conveniently Located Near Major Highways, Shopping, And Public Transportation, This Home Is Also Just Minutes From Horseshoe Lake Recreation Area, Featuring A Beautiful Lake, Township Fields, Bike Paths, And Scenic Hiking Trails. Don't Miss This Opportunity To Own A Move-in Ready Home In A Great Roxbury Location!
Rooms Sizes
Kitchen:
11x10 First
Dining Room:
11x10 First
Living Room:
15x13 First
Family Room:
19x14 Ground
Den:
n/a
Bedroom 1:
13x11 Second
Bedroom 2:
13x11 Second
Bedroom 3:
10x10 Second
Bedroom 4:
n/a
Room Levels
Basement:
Exercise Room, Laundry Room, Rec Room
Ground:
Bath(s) Other, Family Room
Level 1:
Kitchen,LivDinRm
Level 2:
3 Bedrooms, Bath Main
Level 3:
Attic
Level Other:
n/a
Room Features
Kitchen:
Breakfast Bar, Eat-In Kitchen
Dining Room:
n/a
Master Bedroom:
n/a
Bath:
n/a
Interior Features
Square Foot:
n/a
Year Renovated:
n/a
Basement:
Yes - Finished-Partially
Full Baths:
1
Half Baths:
1
Appliances:
Carbon Monoxide Detector, Cooktop - Electric, Dishwasher, Dryer, Microwave Oven, Range/Oven-Electric, Refrigerator, Self Cleaning Oven, Washer
Flooring:
Carpeting, Tile, Wood
Fireplaces:
No
Fireplace:
n/a
Interior:
Carbon Monoxide Detector, Fire Extinguisher, High Ceilings, Smoke Detector
Exterior Features
Garage Space:
1-Car
Garage:
Built-In,Garage,InEntrnc,Oversize
Driveway:
Additional Parking, Blacktop
Roof:
Asphalt Shingle
Exterior:
Stone, Vinyl Siding
Swimming Pool:
n/a
Pool:
n/a
Utilities
Heating System:
1 Unit, Baseboard - Hotwater
Heating Source:
Gas-Natural
Cooling:
Central Air
Water Heater:
Gas
Water:
Public Water
Sewer:
Septic
Services:
Cable TV Available, Garbage Included
Lot Features
Acres:
0.27
Lot Dimensions:
75 X158
Lot Features:
Wooded Lot
School Information
Elementary:
n/a
Middle:
Eisenhower Middle School (7-8)
High School:
Roxbury High School (9-12)
Community Information
County:
Morris
Town:
Roxbury Twp.
Neighborhood:
n/a
Application Fee:
n/a
Association Fee:
n/a
Fee Includes:
n/a
Amenities:
n/a
Pets:
n/a
Financial Considerations
List Price:
$470,000
Tax Amount:
$7,029
Land Assessment:
$89,500
Build. Assessment:
$166,200
Total Assessment:
$255,700
Tax Rate:
2.75
Tax Year:
2024
Ownership Type:
Fee Simple
Listing Information
MLS ID:
3974133
List Date:
07-09-2025
Days On Market:
0
Listing Broker:
RE/MAX HERITAGE PROPERTIES
Listing Agent:






















Request More Information
Shawn and Diane Fox
RE/MAX American Dream
3108 Route 10 West
Denville, NJ 07834
Call: (973) 277-7853
Web: EdenLaneLiving.com




