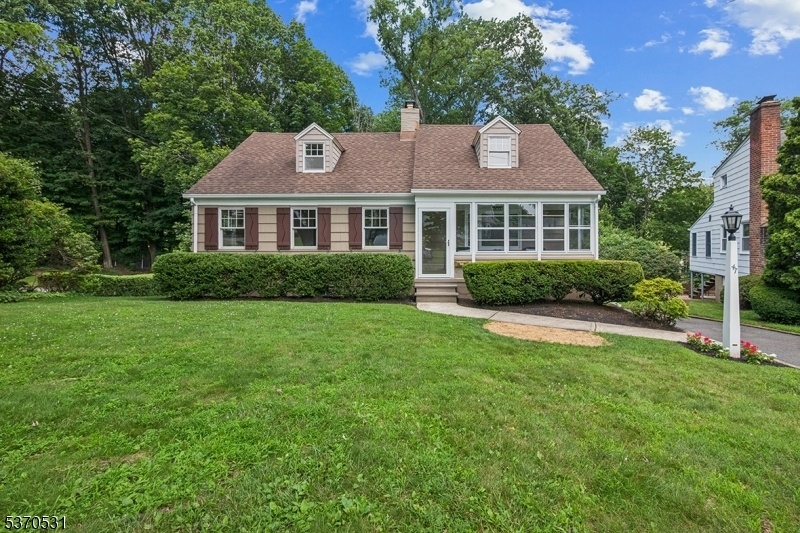47 Shadylawn Dr
Madison Boro, NJ 07940































Price: $849,000
GSMLS: 3974238Type: Single Family
Style: Cape Cod
Beds: 4
Baths: 2 Full & 1 Half
Garage: 2-Car
Year Built: 1941
Acres: 0.41
Property Tax: $9,723
Description
Step Into This Impeccably Presented Cape Charmer, Situated On Over .41 Of An Acre Property, Updated In All The Right Places And Freshly Painted Inside And Out! A Three-season Front Porch Greets The Visitor And Introduces An Inviting Living Room, A Wood Burning Fireplace, Newly Refinished Hardwood Floors And A Wide Entry That Flows Into The Open Concept Dining Area With Corner China Cabinet And Pristine Kitchen. The Kitchen Is Outfitted In Crisp White Cabinetry With Under Mount Lighting, Quartz Countertops, Gleaming High-end Stainless Steel Appliances And Attractive Wide Wood-style Vinyl Flooring. A Garden Window Above The Sink Overlooks The Deep Lawn With Fencing Framed With Lush Wooded Surrounds That Afford Total Privacy. The Kitchen Also Accesses A Spacious Elevated Rear Deck That Overlooks The Serene Property For Extended Outdoor Dining And Relaxation, Enhanced With Landscape Lighting. Two Bright Bedrooms, Or A First-floor Den/home Office, Reside On The First Floor. There Are Two Sun-filled, Super Spacious Bedrooms And Access To Attic Storage On The Second Floor.the Spacious Unfinished Lower Level Affords Plenty Of Options For Additional Leisure Living, Along With A Half Bath And Easy Access To Oversized Two-car Attached Garage With Storage Room Leading To Generous Parking Court. Whole House Hvac Adds Comfort Throughout The Home. Nestled On A Neighborhood Street With Access To Madison's Excellentpublic Schools And Convenient To Downtown Shops And Restaurants.
Rooms Sizes
Kitchen:
14x9 First
Dining Room:
9x8 First
Living Room:
16x12 First
Family Room:
n/a
Den:
n/a
Bedroom 1:
22x14 Second
Bedroom 2:
13x12 First
Bedroom 3:
12x9 First
Bedroom 4:
22x12 Second
Room Levels
Basement:
Laundry Room, Powder Room, Storage Room, Utility Room
Ground:
n/a
Level 1:
2 Bedrooms, Bath(s) Other, Dining Room, Foyer, Kitchen, Living Room, Sunroom
Level 2:
2 Bedrooms, Attic, Bath Main
Level 3:
n/a
Level Other:
n/a
Room Features
Kitchen:
See Remarks
Dining Room:
n/a
Master Bedroom:
n/a
Bath:
n/a
Interior Features
Square Foot:
n/a
Year Renovated:
2025
Basement:
Yes - Partial
Full Baths:
2
Half Baths:
1
Appliances:
Carbon Monoxide Detector, Dishwasher, Dryer, Range/Oven-Gas, Refrigerator, Washer
Flooring:
Carpeting, Laminate, Tile, Wood
Fireplaces:
1
Fireplace:
Living Room, Wood Burning
Interior:
CODetect,FireExtg,Skylight,SmokeDet,TubShowr
Exterior Features
Garage Space:
2-Car
Garage:
Built-In Garage
Driveway:
Additional Parking, Blacktop
Roof:
Asphalt Shingle
Exterior:
Wood Shingle
Swimming Pool:
No
Pool:
n/a
Utilities
Heating System:
1 Unit, Forced Hot Air
Heating Source:
Gas-Natural
Cooling:
1 Unit, Central Air, Window A/C(s)
Water Heater:
Gas
Water:
Public Water
Sewer:
Public Sewer
Services:
Garbage Included
Lot Features
Acres:
0.41
Lot Dimensions:
n/a
Lot Features:
Open Lot, Wooded Lot
School Information
Elementary:
Torey J. Sabatini School (K-5)
Middle:
Madison Junior School (6-8)
High School:
Madison High School (9-12)
Community Information
County:
Morris
Town:
Madison Boro
Neighborhood:
n/a
Application Fee:
n/a
Association Fee:
n/a
Fee Includes:
n/a
Amenities:
Storage
Pets:
n/a
Financial Considerations
List Price:
$849,000
Tax Amount:
$9,723
Land Assessment:
$277,000
Build. Assessment:
$179,500
Total Assessment:
$456,500
Tax Rate:
2.13
Tax Year:
2024
Ownership Type:
Fee Simple
Listing Information
MLS ID:
3974238
List Date:
07-09-2025
Days On Market:
0
Listing Broker:
LOIS SCHNEIDER REALTOR
Listing Agent:
Nancy R Burrows































Request More Information
Shawn and Diane Fox
RE/MAX American Dream
3108 Route 10 West
Denville, NJ 07834
Call: (973) 277-7853
Web: EdenLaneLiving.com




