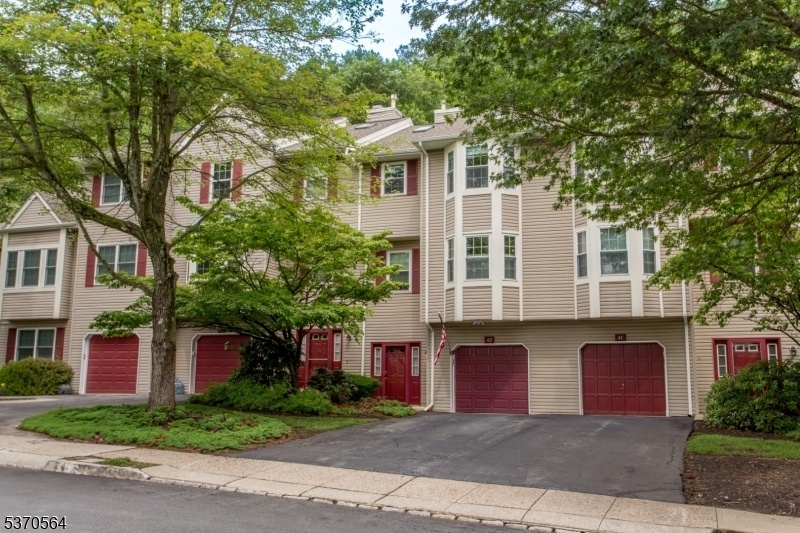42 Winged Foot Ln
Washington Twp, NJ 07882













































Price: $329,900
GSMLS: 3974258Type: Condo/Townhouse/Co-op
Style: Townhouse-Interior
Beds: 3
Baths: 2 Full & 1 Half
Garage: 1-Car
Year Built: 1990
Acres: 0.00
Property Tax: $0
Description
Nestled Along The Fairway Valley Golf Course, This Bright And Airy Condo Is Ideally Located In The Fairway Greens Community. This Condo Has Abundant Natural Light, And Resort-like Amenities. Spend Your Free Time Improving Your Tennis Game, Relaxing Poolside, Or Working On Your Golf Handicap. The Large Foyer, With Coat Closet, Conveniently Accesses The Built-in Garage. An Expansive Eat-in Kitchen Offers Stainless Steel Appliances, Granite Countertops, Tile Backsplash. The Sunny Dining Area Is Set Beneath A Windowed Bump-out. Adjacent, Is An Updated Powder Room. The Open Floor Plan Living And Dining Rooms Are Spacious, And Feature A Two-sided Wood-burning Fireplace. With Direct Access To The Back Deck, There Is Plenty Of Room For Dining Al Fresco. Upstairs, The Primary Bedroom Suite Has A Vaulted Ceiling With Skylight, Walk-in Closet, And A Windowed Bump-out With Seating. A Beautifully Updated Ensuite Bathroom Features A Granite Double Vanity, Tile Floors, A Frameless Glass Shower With Rain-shower Head, And A Freestanding Tub. Two More Well-sized Bedrooms Share A Recently Updated Hall Bathroom, And A Second-floor Laundry Offers Additional Convenience. Custom Window Treatments Throughout And New Water Filtration System. Enjoy Exploring This Bucolic Area From Your Maintenance-free Home, With Coveted Amenities. Located Close To Shopping, Restaurants, And Commuting Corridors.
Rooms Sizes
Kitchen:
13x13 Second
Dining Room:
10x9 Second
Living Room:
21x15 Second
Family Room:
n/a
Den:
n/a
Bedroom 1:
13x14 Third
Bedroom 2:
12x10 Second
Bedroom 3:
9x13 Second
Bedroom 4:
n/a
Room Levels
Basement:
n/a
Ground:
Foyer,GarEnter,Utility
Level 1:
n/a
Level 2:
Dining Room, Kitchen, Living Room, Pantry, Powder Room
Level 3:
3 Bedrooms, Bath Main, Bath(s) Other
Level Other:
n/a
Room Features
Kitchen:
Eat-In Kitchen
Dining Room:
Living/Dining Combo
Master Bedroom:
Full Bath, Walk-In Closet
Bath:
Stall Shower And Tub
Interior Features
Square Foot:
1,717
Year Renovated:
n/a
Basement:
No
Full Baths:
2
Half Baths:
1
Appliances:
Dishwasher, Dryer, Microwave Oven, Range/Oven-Gas, Refrigerator, Washer, Water Filter
Flooring:
Carpeting, See Remarks, Vinyl-Linoleum
Fireplaces:
1
Fireplace:
Living Room, Wood Burning
Interior:
CeilCath,Skylight,SoakTub,StallShw,WlkInCls,WndwTret
Exterior Features
Garage Space:
1-Car
Garage:
Attached,DoorOpnr,InEntrnc
Driveway:
1 Car Width, Blacktop
Roof:
Asphalt Shingle
Exterior:
Vinyl Siding
Swimming Pool:
Yes
Pool:
Association Pool
Utilities
Heating System:
Forced Hot Air
Heating Source:
Gas-Natural
Cooling:
1 Unit, Ceiling Fan
Water Heater:
Gas
Water:
Public Water
Sewer:
Public Sewer
Services:
Cable TV Available, Garbage Included
Lot Features
Acres:
0.00
Lot Dimensions:
n/a
Lot Features:
n/a
School Information
Elementary:
PORTCOLDEN
Middle:
BRASS CSTL
High School:
WARRNHILLS
Community Information
County:
Warren
Town:
Washington Twp.
Neighborhood:
Fairway Greens
Application Fee:
n/a
Association Fee:
$430 - Monthly
Fee Includes:
Maintenance-Common Area, Snow Removal, Trash Collection
Amenities:
Pool-Outdoor, Tennis Courts
Pets:
Cats OK, Dogs OK, Number Limit
Financial Considerations
List Price:
$329,900
Tax Amount:
$0
Land Assessment:
$20,000
Build. Assessment:
$155,700
Total Assessment:
$175,700
Tax Rate:
4.01
Tax Year:
2024
Ownership Type:
Condominium
Listing Information
MLS ID:
3974258
List Date:
07-09-2025
Days On Market:
3
Listing Broker:
RIVER VALLEY REALTY LLC
Listing Agent:













































Request More Information
Shawn and Diane Fox
RE/MAX American Dream
3108 Route 10 West
Denville, NJ 07834
Call: (973) 277-7853
Web: EdenLaneLiving.com

