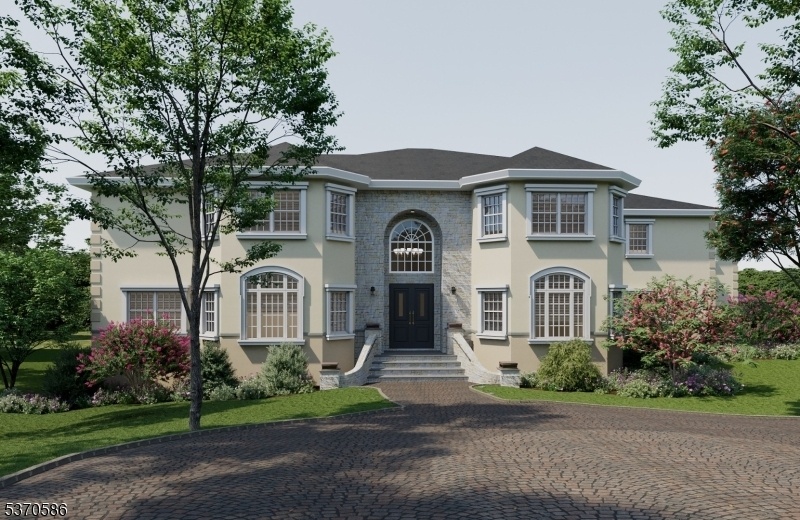342 Ridge Rd
South Brunswick Twp, NJ 08810














































Price: $2,600,000
GSMLS: 3974278Type: Single Family
Style: Colonial
Beds: 6
Baths: 6 Full & 1 Half
Garage: 4-Car
Year Built: 2026
Acres: 1.32
Property Tax: $8,335
Description
Welcome to a truly custom colonial masterpiece nestled on 1.3 acres of serene landscape in the prestigious South Brunswick township. This exquisite new construction boasts approximately 8,000 square feet of luxurious living space, plus an additional 4,000 square feet of basement. The long driveway and paved walkway set the tone for a grand entrance. The stone and stucco exterior with double doors and 2-story foyer with a majestic circular staircase make a lasting impression. The open-concept kitchen, formal dining area, and spacious living room are designed for effortless entertaining and everyday living. With 6 bedrooms, 6 full bathrooms, and an office, this custom home offers ample space with home offices, or guest suites. The large kitchen boasts a double island, and a walk in pantry. The house also features a Mud Room, a large family room with double height ceilings, an oversized 4-car garage, a Sun Room, and an expansive deck that provide endless opportunities for outdoor living and recreation. The full basement offers an additional 4,000 square feet of possibilities, from home theaters to gyms or playrooms. As a custom home, every aspect of this property can be tailored to your unique tastes and preferences. From the floor plans to the finishes, you have the freedom to customize everything.Highlights -- 8000 SQFT Living Area + 4000 SQFT Basement- 4-car garage, 6 Bed, 6 Bath, Office and more- Customizable floor plans and finishes.
Rooms Sizes
Kitchen:
n/a
Dining Room:
n/a
Living Room:
n/a
Family Room:
n/a
Den:
n/a
Bedroom 1:
n/a
Bedroom 2:
n/a
Bedroom 3:
n/a
Bedroom 4:
n/a
Room Levels
Basement:
n/a
Ground:
n/a
Level 1:
n/a
Level 2:
n/a
Level 3:
n/a
Level Other:
n/a
Room Features
Kitchen:
Breakfast Bar, Center Island, Eat-In Kitchen, Pantry, Separate Dining Area
Dining Room:
n/a
Master Bedroom:
n/a
Bath:
n/a
Interior Features
Square Foot:
8,000
Year Renovated:
n/a
Basement:
Yes - Full
Full Baths:
6
Half Baths:
1
Appliances:
Carbon Monoxide Detector, Cooktop - Gas, Cooktop - Induction, Dishwasher, Disposal, Dryer, Freezer-Freestanding, Instant Hot Water, Microwave Oven, Sump Pump, Wall Oven(s) - Electric, Washer, Water Filter, Wine Refrigerator
Flooring:
Wood
Fireplaces:
1
Fireplace:
Family Room, Gas Fireplace
Interior:
FireExtg,CeilHigh,Skylight,StallShw,StallTub,WlkInCls
Exterior Features
Garage Space:
4-Car
Garage:
Attached Garage, Built-In Garage, Finished Garage, Garage Door Opener, Oversize Garage
Driveway:
1 Car Width, Blacktop
Roof:
Asphalt Shingle
Exterior:
Stone, Stucco
Swimming Pool:
No
Pool:
n/a
Utilities
Heating System:
Forced Hot Air
Heating Source:
Gas-Natural
Cooling:
Central Air
Water Heater:
Gas
Water:
Public Water
Sewer:
Public Sewer
Services:
Cable TV, Fiber Optic
Lot Features
Acres:
1.32
Lot Dimensions:
n/a
Lot Features:
n/a
School Information
Elementary:
n/a
Middle:
n/a
High School:
n/a
Community Information
County:
Middlesex
Town:
South Brunswick Twp.
Neighborhood:
n/a
Application Fee:
n/a
Association Fee:
n/a
Fee Includes:
n/a
Amenities:
n/a
Pets:
n/a
Financial Considerations
List Price:
$2,600,000
Tax Amount:
$8,335
Land Assessment:
$78,200
Build. Assessment:
$76,100
Total Assessment:
$154,300
Tax Rate:
5.36
Tax Year:
2024
Ownership Type:
Fee Simple
Listing Information
MLS ID:
3974278
List Date:
07-09-2025
Days On Market:
229
Listing Broker:
REALTY MARK CENTRAL
Listing Agent:
Saloni Delhiwala














































Request More Information
Shawn and Diane Fox
RE/MAX American Dream
3108 Route 10 West
Denville, NJ 07834
Call: (973) 277-7853
Web: EdenLaneLiving.com

