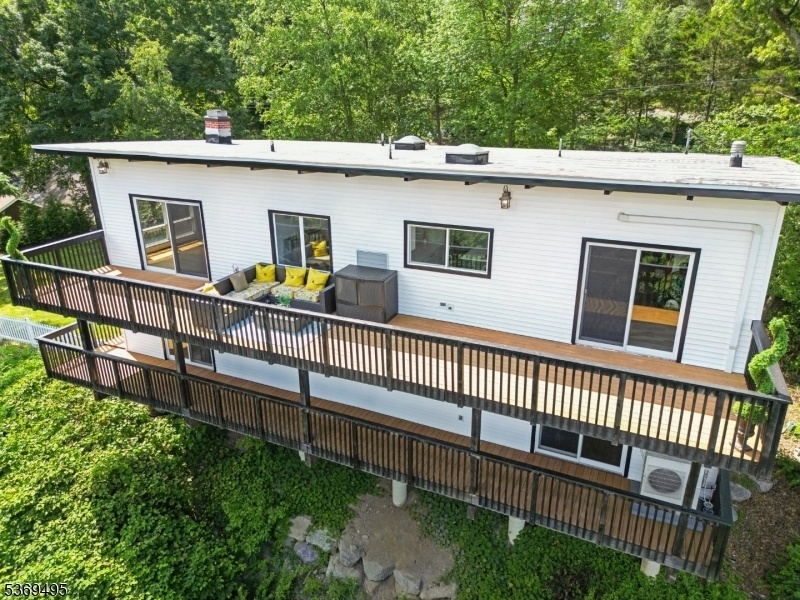49 Chilhowie Dr
Kinnelon Boro, NJ 07405










































Price: $825,000
GSMLS: 3974299Type: Single Family
Style: Contemporary
Beds: 5
Baths: 3 Full & 1 Half
Garage: 1-Car
Year Built: 1970
Acres: 1.40
Property Tax: $14,916
Description
Perched Atop A Private Hill With Sweeping, Year-round Mountain Views, This Custom-designed Gem Blends Elevated Living With Everyday Comfort. Set In A Sought-after Township Of Kinnelon Known For Its High-ranking Schools And Vibrant Community Association, Residents Enjoy Access To Seasonal Pools, Playgrounds, And Year-round Events That Bring Neighbors Together. Step Inside To Discover A Fully Renovated Masterpiece Featuring Vaulted Ceilings, Skylights, And Restored Hardwood Floors That Flow Seamlessly Throughout The Home. The Newly Reimagined Lr & Formal Dr Has A Chef's Kitchen Outfitted With A Center Island. Enjoy A Large Family Room With A Wood-burning Fireplace And Sliders That Open Up Where You Can Soak In Hilltop Sunsets Or Host Under The Stars. Boasting Five Bedrooms On The First Floor, Including Two Private Suites, This Home Offers Incredible Flexibility. The Spacious Primary Suite Features A Double Vanity, Stall Shower, And Private Deck Access. The Secondary Suite Is Complete With Its Own Stall Shower, Walk-in Closet, A Third Hallway Bath, Featuring A Jetted Soaking Tub And A Separate Shower Stall. Recent Upgrades Include New Siding, Roof, Select Windows, And Led Recessed Lighting Throughout, Plus Exterior And Vanity Lighting Enhancements. Freshly Painted Inside And Out, This Home Blends Contemporary Style With Classic Warmth. Perfect Home Location For Those Seeking Tranquility, Privacy, And A Dead-end Street. Welcome To Elevated Living. This One Won't Last Long.
Rooms Sizes
Kitchen:
23x15 Second
Dining Room:
11x19 Second
Living Room:
21x12 Second
Family Room:
15x27 Second
Den:
n/a
Bedroom 1:
19x15 First
Bedroom 2:
11x11 First
Bedroom 3:
15x15 First
Bedroom 4:
19x1 First
Room Levels
Basement:
n/a
Ground:
n/a
Level 1:
4+Bedrms,BathMain,BathOthr,Laundry,OutEntrn
Level 2:
DiningRm,FamilyRm,Foyer,Kitchen,LivingRm,OutEntrn,Porch,PowderRm,Utility
Level 3:
n/a
Level Other:
n/a
Room Features
Kitchen:
Center Island, Separate Dining Area
Dining Room:
Formal Dining Room
Master Bedroom:
Full Bath
Bath:
Stall Shower
Interior Features
Square Foot:
2,912
Year Renovated:
2025
Basement:
No
Full Baths:
3
Half Baths:
1
Appliances:
Cooktop - Gas, Dishwasher, Microwave Oven, Refrigerator, Wall Oven(s) - Electric
Flooring:
Carpeting, Tile, Wood
Fireplaces:
1
Fireplace:
Family Room
Interior:
CeilBeam,JacuzTyp,StallShw,StallTub
Exterior Features
Garage Space:
1-Car
Garage:
Carport-Attached
Driveway:
1 Car Width
Roof:
Flat
Exterior:
Vinyl Siding
Swimming Pool:
Yes
Pool:
Association Pool, In-Ground Pool
Utilities
Heating System:
1 Unit, Baseboard - Hotwater
Heating Source:
Electric, Gas-Natural
Cooling:
4+ Units, Ceiling Fan, Ductless Split AC
Water Heater:
Gas
Water:
Public Water
Sewer:
Septic
Services:
Cable TV Available, Garbage Included
Lot Features
Acres:
1.40
Lot Dimensions:
n/a
Lot Features:
Wooded Lot
School Information
Elementary:
n/a
Middle:
n/a
High School:
n/a
Community Information
County:
Morris
Town:
Kinnelon Boro
Neighborhood:
Stonybrook Highlands
Application Fee:
n/a
Association Fee:
$650 - Annually
Fee Includes:
Maintenance-Common Area, See Remarks
Amenities:
n/a
Pets:
Yes
Financial Considerations
List Price:
$825,000
Tax Amount:
$14,916
Land Assessment:
$231,000
Build. Assessment:
$283,900
Total Assessment:
$514,900
Tax Rate:
2.90
Tax Year:
2024
Ownership Type:
Fee Simple
Listing Information
MLS ID:
3974299
List Date:
07-09-2025
Days On Market:
0
Listing Broker:
COLDWELL BANKER REALTY
Listing Agent:










































Request More Information
Shawn and Diane Fox
RE/MAX American Dream
3108 Route 10 West
Denville, NJ 07834
Call: (973) 277-7853
Web: EdenLaneLiving.com




