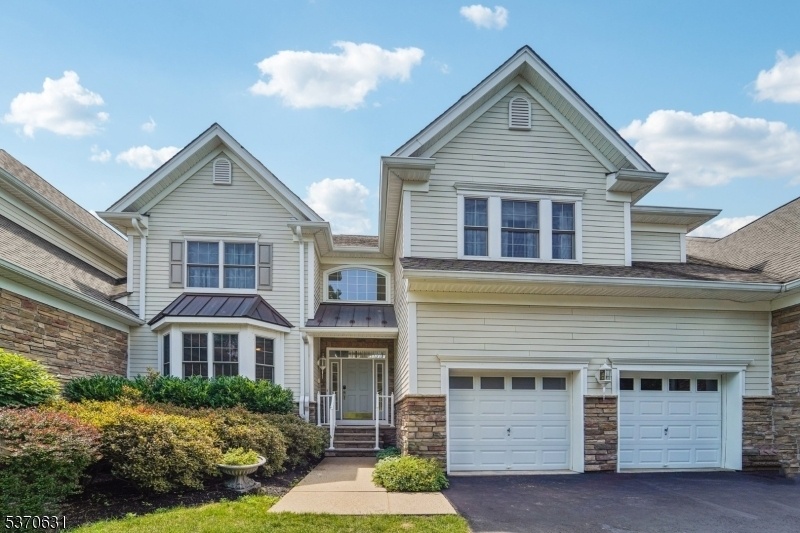50 Baxter Ln
West Orange Twp, NJ 07052









































Price: $1,200,000
GSMLS: 3974329Type: Condo/Townhouse/Co-op
Style: Townhouse-Interior
Beds: 4
Baths: 4 Full
Garage: 2-Car
Year Built: 2007
Acres: 0.00
Property Tax: $28,104
Description
Premium Coronado Model In Prime Bel Air Location!welcome To One Of The Most Sought-after Homes In Bel Air! This Exceptional Coronado Model Is Perfectly Situated, Offering Wooded Views Both Front And Back For Unmatched Privacy And Natural Beauty. With A Long List Of Custom Upgrades And A Thoughtfully Designed Layout, This Home Blends Luxury, Comfort, And Energy Efficiency. Inside, You'll Find A Stunning Two-story Family Room With Surround Sound, Ideal For Both Entertaining And Relaxing. The Gourmet Eat-in Kitchen Is A Chef's Dream, Featuring Granite Countertops, Stainless Steel Appliances, Upgraded Cabinetry, And A Seamless Flow Into The Main Living Spaces. Work From Home In Style In The First-floor Office/library, Complete With A Cozy Fireplace And Elegant Custom Moldings. Throughout The Home, You'll Find High-end Bathrooms With Upgraded Tile, Fixtures, And Countertops, Plus Beautiful Touches Like Wrought Iron Balusters, Central Vacuum, And An Electronic Air Cleaner For Added Convenience And Comfort. This Energy Star Rated Home Includes A Three-zone Central Air And Heating System, Helping You Save On Energy Costs Year-round. The Large Walk-out Basement Boasts High Ceilings And Rough Plumbing, Making It The Perfect Canvas For Your Dream Space. Enjoy All The Perks Of Community Living With Access To A Spectacular 7,800 Sq. Ft. Clubhouse, Offering Amenities That Enhance Your Lifestyle. This Is Truly One Of Bel Air's Finest Don't Miss Your Opportunity To Call It Home!
Rooms Sizes
Kitchen:
12x27 First
Dining Room:
14x17 First
Living Room:
n/a
Family Room:
18x19 First
Den:
n/a
Bedroom 1:
15x20 Second
Bedroom 2:
12x14
Bedroom 3:
14x13
Bedroom 4:
11x13 First
Room Levels
Basement:
Rec Room, Utility Room, Walkout
Ground:
n/a
Level 1:
Bath(s) Other, Breakfast Room, Dining Room, Family Room, Foyer, Laundry Room
Level 2:
4 Or More Bedrooms, Bath Main, Bath(s) Other
Level 3:
n/a
Level Other:
n/a
Room Features
Kitchen:
Breakfast Bar, Center Island, Eat-In Kitchen, Pantry, Separate Dining Area
Dining Room:
Formal Dining Room
Master Bedroom:
Full Bath, Walk-In Closet
Bath:
Soaking Tub, Stall Shower
Interior Features
Square Foot:
3,400
Year Renovated:
2025
Basement:
Yes - Full, Partial, Walkout
Full Baths:
4
Half Baths:
0
Appliances:
Carbon Monoxide Detector, Central Vacuum, Cooktop - Gas, Dishwasher, Dryer, Kitchen Exhaust Fan, Microwave Oven, Refrigerator, Wall Oven(s) - Gas, Washer
Flooring:
Tile, Wood
Fireplaces:
1
Fireplace:
Family Room, Gas Fireplace, Library
Interior:
Blinds,CODetect,Drapes,CeilHigh,SmokeDet,SoakTub,StallShw,WlkInCls,WndwTret
Exterior Features
Garage Space:
2-Car
Garage:
Built-In Garage
Driveway:
2 Car Width, Blacktop
Roof:
Asphalt Shingle
Exterior:
Composition Siding, Stone
Swimming Pool:
Yes
Pool:
Association Pool
Utilities
Heating System:
2 Units
Heating Source:
Gas-Natural
Cooling:
2 Units
Water Heater:
Gas
Water:
Public Water
Sewer:
Public Sewer
Services:
Cable TV, Fiber Optic Available, Garbage Included
Lot Features
Acres:
0.00
Lot Dimensions:
n/a
Lot Features:
Wooded Lot
School Information
Elementary:
MT PLEASNT
Middle:
LIBERTY
High School:
W ORANGE
Community Information
County:
Essex
Town:
West Orange Twp.
Neighborhood:
Bel Air at West Oran
Application Fee:
n/a
Association Fee:
$725 - Monthly
Fee Includes:
Maintenance-Common Area, Maintenance-Exterior, Snow Removal
Amenities:
Billiards Room, Club House, Pool-Outdoor, Tennis Courts
Pets:
Yes
Financial Considerations
List Price:
$1,200,000
Tax Amount:
$28,104
Land Assessment:
$295,000
Build. Assessment:
$573,900
Total Assessment:
$868,900
Tax Rate:
4.68
Tax Year:
2024
Ownership Type:
Condominium
Listing Information
MLS ID:
3974329
List Date:
07-10-2025
Days On Market:
0
Listing Broker:
BHHS JORDAN BARIS REALTY
Listing Agent:









































Request More Information
Shawn and Diane Fox
RE/MAX American Dream
3108 Route 10 West
Denville, NJ 07834
Call: (973) 277-7853
Web: EdenLaneLiving.com

