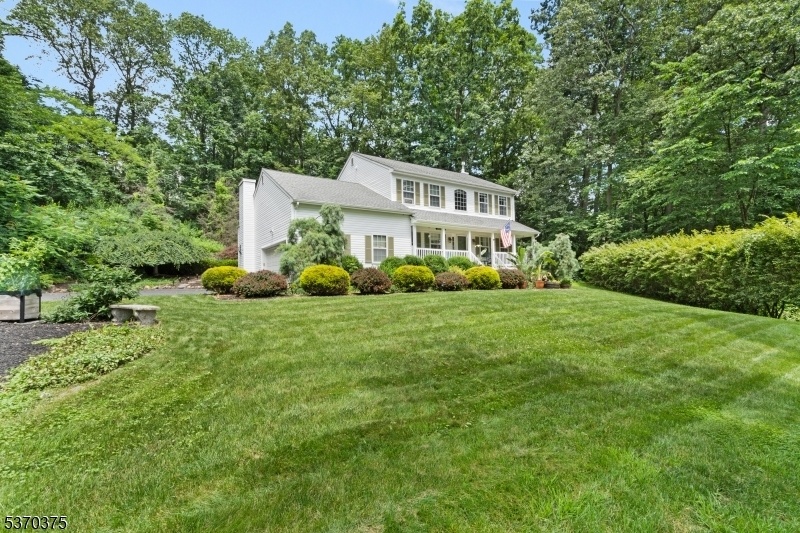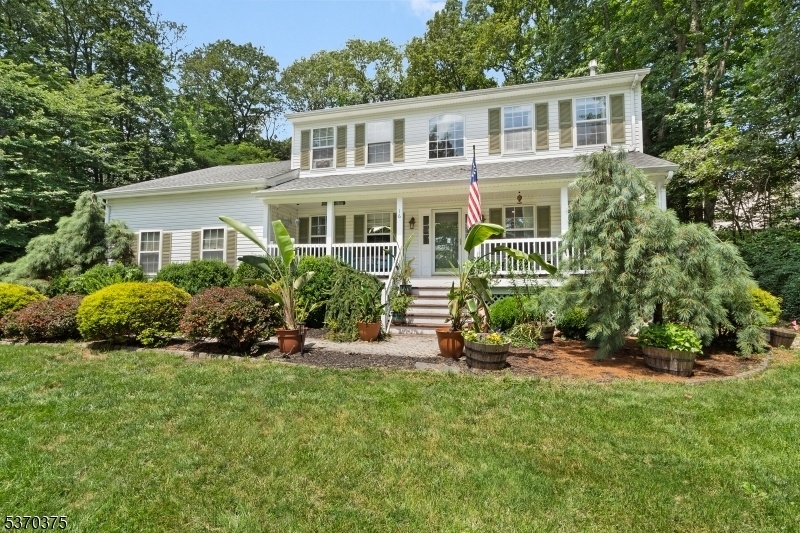16 Windjammer Dr
Jefferson Twp, NJ 07849





























Price: $725,000
GSMLS: 3974354Type: Single Family
Style: Colonial
Beds: 4
Baths: 2 Full & 1 Half
Garage: 2-Car
Year Built: 1995
Acres: 0.99
Property Tax: $17,771
Description
Tucked Away On A Secluded Lot, This Colonial Home Offers The Perfect Blend Of Privacy, Space, And Natural Beauty. Set Well Back From The Road, This Home Provides A Peaceful Escape Surrounded By Mature Trees And Serene Landscape, Your Own Private Sanctuary. Step Inside To A Light-filled Main Level Featuring High Ceilings, Skylights, And Windows That Bathe The Home In Natural Light. The Open Floor Plan Flows Effortlessly, Perfect For Both Everyday Living And Entertaining. Upstairs, The Spacious Primary Suite Feels Like A True Retreat. Relax In The Spa-like Bathroom, Where A Soaking Tub Overlooks Tranquil Woods Perfect For Unwinding After A Long Day. Three Additional Bedrooms Offer Flexibility For Guests, Or Work-from-home Needs. The Finished Lower Level Provides A Large Recreation Area, Dedicated Workout Space, And An Unfinished Section Ideal For A Workshop Or Extra Storage. Outside, Enjoy The Lush Backyard, Where A Gorgeous Japanese Maple Provides Shade And Invites Local Wildlife. The Front Covered Deck Is The Perfect Place To Sip Your Morning Coffee Or Unwind In The Evening. If You're Looking For A Home That Feels Like A Retreat But Still Close To Everything Jefferson Township Has To Offer This Is The One.
Rooms Sizes
Kitchen:
n/a
Dining Room:
n/a
Living Room:
n/a
Family Room:
n/a
Den:
n/a
Bedroom 1:
n/a
Bedroom 2:
n/a
Bedroom 3:
n/a
Bedroom 4:
n/a
Room Levels
Basement:
Exercise Room, Rec Room, Storage Room, Utility Room, Workshop
Ground:
n/a
Level 1:
DiningRm,FamilyRm,GarEnter,Kitchen,Laundry,LivingRm,Pantry,Porch,PowderRm
Level 2:
4 Or More Bedrooms, Bath Main
Level 3:
n/a
Level Other:
n/a
Room Features
Kitchen:
Center Island, Pantry
Dining Room:
Formal Dining Room
Master Bedroom:
Full Bath, Walk-In Closet
Bath:
Soaking Tub, Stall Shower
Interior Features
Square Foot:
n/a
Year Renovated:
n/a
Basement:
Yes - Finished, Full
Full Baths:
2
Half Baths:
1
Appliances:
Carbon Monoxide Detector, Dishwasher, Dryer, Range/Oven-Gas, Refrigerator, Washer, Water Filter
Flooring:
Laminate, Tile
Fireplaces:
1
Fireplace:
Gas Fireplace, Living Room
Interior:
CODetect,CeilHigh,Skylight,SmokeDet,SoakTub,StallTub
Exterior Features
Garage Space:
2-Car
Garage:
Attached Garage
Driveway:
2 Car Width, Blacktop
Roof:
Asphalt Shingle
Exterior:
Vinyl Siding
Swimming Pool:
No
Pool:
n/a
Utilities
Heating System:
1 Unit, Baseboard - Hotwater, Multi-Zone
Heating Source:
Gas-Propane Owned
Cooling:
1 Unit, Central Air
Water Heater:
From Furnace
Water:
Public Water
Sewer:
Septic
Services:
Cable TV Available, Garbage Included
Lot Features
Acres:
0.99
Lot Dimensions:
n/a
Lot Features:
Flag Lot
School Information
Elementary:
n/a
Middle:
n/a
High School:
n/a
Community Information
County:
Morris
Town:
Jefferson Twp.
Neighborhood:
LAKEVIEW
Application Fee:
n/a
Association Fee:
$120 - Annually
Fee Includes:
Maintenance-Common Area
Amenities:
n/a
Pets:
n/a
Financial Considerations
List Price:
$725,000
Tax Amount:
$17,771
Land Assessment:
$134,200
Build. Assessment:
$457,800
Total Assessment:
$592,000
Tax Rate:
2.90
Tax Year:
2024
Ownership Type:
Fee Simple
Listing Information
MLS ID:
3974354
List Date:
07-10-2025
Days On Market:
48
Listing Broker:
WEICHERT REALTORS
Listing Agent:





























Request More Information
Shawn and Diane Fox
RE/MAX American Dream
3108 Route 10 West
Denville, NJ 07834
Call: (973) 277-7853
Web: EdenLaneLiving.com




