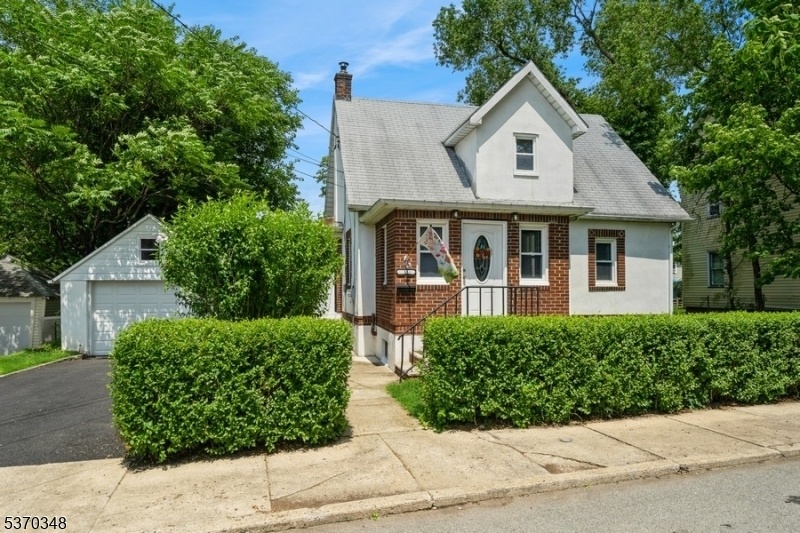11 Mount Pleasant Ave
Wharton Boro, NJ 07885






































Price: $419,000
GSMLS: 3974361Type: Single Family
Style: Cape Cod
Beds: 3
Baths: 1 Full
Garage: 1-Car
Year Built: 1950
Acres: 0.14
Property Tax: $7,805
Description
Charming And Pristine 3-bedroom Cape In The Heart Of Wharton! Move-in Ready And Beautifully Maintained, This Delightful Cape Cod-style Home Features Gleaming Hardwood Floors Throughout The First Floor And A Spacious, Sun-filled Entry That Serves As A Welcoming Bonus Room. The Formal Living And Dining Rooms Offer Ample Space For Entertaining, While The Updated Eat-in Kitchen Shines With Brand-new Cabinetry And Granite Countertops. The First Floor Also Includes A Generously Sized Bedroom And A Refreshed Full Bathroom. Upstairs, You'll Find Two Comfortable Bedrooms With Abundant Closet And Tons Of Storage Space. The Full, Unfinished Basement Offers Endless Potential And Includes A Laundry Area With Washer And Dryer, A Stand-up Shower, And Plenty Of Room For Storage, A Workshop, Or Future Finishing. There Is Also A Walk-up Attic For Additional Storage Or Future Living Space. With So Much To Offer, This Lovely Home Also Features A Newly Paved Driveway, Spacious Detached Garage With Loft Storage, And Spectacular Level Backyard With Storage Shed Perfect For All Outdoor Enjoyment. Located On A Quiet Street Just A Short Walk To Downtown Wharton And Public Transportation, This Home Truly Has It All Charm, Space, Storage, Updates, And An Unbeatable Location! Welcome Home!
Rooms Sizes
Kitchen:
13x10 First
Dining Room:
12x8 First
Living Room:
13x10 First
Family Room:
n/a
Den:
n/a
Bedroom 1:
12x10 First
Bedroom 2:
12x8 Second
Bedroom 3:
8x7 Second
Bedroom 4:
n/a
Room Levels
Basement:
n/a
Ground:
Laundry Room, Storage Room, Utility Room, Walkout
Level 1:
1Bedroom,BathMain,DiningRm,Vestibul,Kitchen,LivingRm,MudRoom
Level 2:
2 Bedrooms, Attic, Storage Room
Level 3:
Attic
Level Other:
n/a
Room Features
Kitchen:
Eat-In Kitchen
Dining Room:
Formal Dining Room
Master Bedroom:
1st Floor
Bath:
n/a
Interior Features
Square Foot:
n/a
Year Renovated:
2025
Basement:
Yes - Full, Unfinished, Walkout
Full Baths:
1
Half Baths:
0
Appliances:
Carbon Monoxide Detector, Cooktop - Induction, Dryer, Washer
Flooring:
Carpeting, Tile, Wood
Fireplaces:
No
Fireplace:
n/a
Interior:
Blinds,CODetect,FireExtg,SmokeDet,StallShw,StallTub,WlkInCls
Exterior Features
Garage Space:
1-Car
Garage:
Detached Garage, Loft Storage, Oversize Garage
Driveway:
1 Car Width, Blacktop, On-Street Parking
Roof:
Asphalt Shingle
Exterior:
Brick, Stucco
Swimming Pool:
n/a
Pool:
n/a
Utilities
Heating System:
1 Unit, Radiators - Hot Water
Heating Source:
Oil Tank Above Ground - Inside
Cooling:
None
Water Heater:
Electric
Water:
Public Water
Sewer:
Public Sewer
Services:
Cable TV Available
Lot Features
Acres:
0.14
Lot Dimensions:
66 X 100
Lot Features:
Level Lot
School Information
Elementary:
n/a
Middle:
n/a
High School:
Morris Hills High School (9-12)
Community Information
County:
Morris
Town:
Wharton Boro
Neighborhood:
n/a
Application Fee:
n/a
Association Fee:
n/a
Fee Includes:
n/a
Amenities:
n/a
Pets:
n/a
Financial Considerations
List Price:
$419,000
Tax Amount:
$7,805
Land Assessment:
$114,200
Build. Assessment:
$168,200
Total Assessment:
$282,400
Tax Rate:
2.80
Tax Year:
2024
Ownership Type:
Fee Simple
Listing Information
MLS ID:
3974361
List Date:
07-10-2025
Days On Market:
0
Listing Broker:
COMPASS NEW JERSEY, LLC
Listing Agent:






































Request More Information
Shawn and Diane Fox
RE/MAX American Dream
3108 Route 10 West
Denville, NJ 07834
Call: (973) 277-7853
Web: EdenLaneLiving.com




