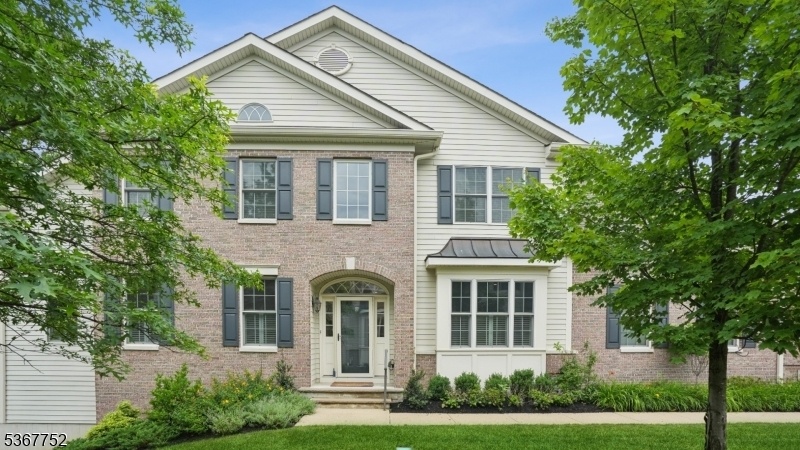401 Viera Dr
Hanover Twp, NJ 07927















































Price: $990,000
GSMLS: 3974369Type: Condo/Townhouse/Co-op
Style: Townhouse-End Unit
Beds: 4
Baths: 3 Full & 2 Half
Garage: 2-Car
Year Built: 2008
Acres: 0.00
Property Tax: $11,891
Description
Remodeled & Upgraded End Unit In Viera's Luxury 55+ Adult Community - Rarely Comes On Market! 3+ Bedroom +, 3.2 Custom Baths, Fin. Ll. Primary En Suite On 1st Floor & Two Car Direct Entry Garage- 1st Floor. This Property's Floor Plan Is Unique From Original Model. High Ceilings 1st Floor, Custom Gourmet Kitchen (2022) With Newer Soft-close Cabinetry, Marble Counters, Dry Bar (plumbing For Wet Bar). Commercial Grade S/s Range/hood, Sub Zero S/s Refrigerator. Breakfast Bar Plus Breakfast Room With Glass Siders To Patio/exterior. Enhanced Moldings Throughout. Lr W/access To Den/outdoors Thru Glass Sliders. Deck W/remote Awning W/lighting. Refinished Hardwood Floors In 1st/2nd Floor. Savannah Shutters. Second Floor Offers 3+ Bedrooms (one With Additional Passthrough 4th Bedroom, Plus Office And Loft. Fully Finished Ll. W/guest Suite, Fr, Sitting Room & Full Bath. Laundry In Ll But Can Be Moved To 1st Floor. Hardwired Generator, Cat5 Wiring Throughout. See Upgrades List In Media Section. Only 40 Homes In This Quiet, Cul-de-sac Community, Minutes From Downtown Morristown Shops, Restaurants And Nyc Train. Low Taxes And Hoa Fees. See Upgrades List In Media Section.
Rooms Sizes
Kitchen:
16x13 First
Dining Room:
13x13 First
Living Room:
15x12 First
Family Room:
19x14 Basement
Den:
11x10 First
Bedroom 1:
14x19 First
Bedroom 2:
15x12 Second
Bedroom 3:
14x15 Second
Bedroom 4:
19x7 Second
Room Levels
Basement:
1Bedroom,BathOthr,FamilyRm,Laundry,SittngRm,Utility
Ground:
n/a
Level 1:
1Bedroom,BathMain,Breakfst,Den,DiningRm,Foyer,GarEnter,InsdEntr,Kitchen,LivingRm,OutEntrn,PowderRm
Level 2:
4 Or More Bedrooms, Attic, Den, Loft, Office, Powder Room
Level 3:
n/a
Level Other:
n/a
Room Features
Kitchen:
Breakfast Bar, Center Island, Eat-In Kitchen, See Remarks, Separate Dining Area
Dining Room:
Formal Dining Room
Master Bedroom:
1st Floor, Full Bath, Walk-In Closet
Bath:
Stall Shower
Interior Features
Square Foot:
2,703
Year Renovated:
2022
Basement:
Yes - Finished, Full
Full Baths:
3
Half Baths:
2
Appliances:
Carbon Monoxide Detector, Central Vacuum, Dishwasher, Dryer, Generator-Built-In, Kitchen Exhaust Fan, Microwave Oven, Range/Oven-Gas, Refrigerator, See Remarks, Sump Pump, Washer, Wine Refrigerator
Flooring:
Carpeting, Tile, Wood
Fireplaces:
1
Fireplace:
Family Room, Gas Fireplace
Interior:
BarDry,Blinds,CODetect,CeilCath,CeilHigh,SecurSys,SoakTub,StallShw,StallTub,WlkInCls,WndwTret
Exterior Features
Garage Space:
2-Car
Garage:
Attached,DoorOpnr,InEntrnc,SeeRem
Driveway:
2 Car Width, Additional Parking, Blacktop
Roof:
Asphalt Shingle
Exterior:
Brick, Wood
Swimming Pool:
No
Pool:
n/a
Utilities
Heating System:
2 Units, Multi-Zone
Heating Source:
Gas-Natural
Cooling:
1 Unit, Central Air, Multi-Zone Cooling
Water Heater:
Gas
Water:
Public Water
Sewer:
Public Sewer
Services:
Cable TV Available, Fiber Optic Available, Garbage Included
Lot Features
Acres:
0.00
Lot Dimensions:
n/a
Lot Features:
Cul-De-Sac
School Information
Elementary:
n/a
Middle:
n/a
High School:
Whippany Park High School (9-12)
Community Information
County:
Morris
Town:
Hanover Twp.
Neighborhood:
Viera at Hanover
Application Fee:
n/a
Association Fee:
$530 - Monthly
Fee Includes:
Maintenance-Common Area, Maintenance-Exterior, Snow Removal
Amenities:
n/a
Pets:
Call, Yes
Financial Considerations
List Price:
$990,000
Tax Amount:
$11,891
Land Assessment:
$99,000
Build. Assessment:
$456,400
Total Assessment:
$555,400
Tax Rate:
2.03
Tax Year:
2024
Ownership Type:
Condominium
Listing Information
MLS ID:
3974369
List Date:
07-10-2025
Days On Market:
0
Listing Broker:
KL SOTHEBY'S INT'L. REALTY
Listing Agent:















































Request More Information
Shawn and Diane Fox
RE/MAX American Dream
3108 Route 10 West
Denville, NJ 07834
Call: (973) 277-7853
Web: EdenLaneLiving.com




