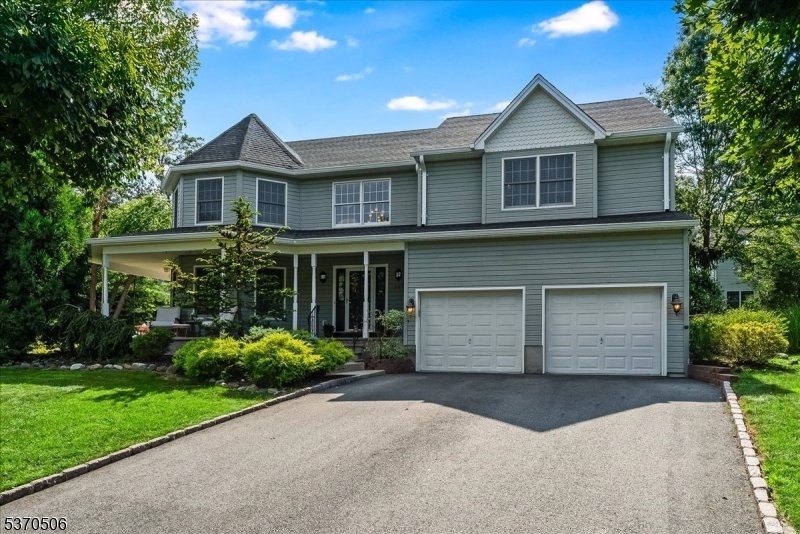171 Oakland St
Hillsdale Boro, NJ 07642







































Price: $1,249,000
GSMLS: 3974475Type: Single Family
Style: Colonial
Beds: 4
Baths: 2 Full & 2 Half
Garage: 2-Car
Year Built: 1998
Acres: 0.28
Property Tax: $21,439
Description
Some Homes Simply Draw You In This One Does It Before You Even Step Inside. Set In The Heart Of Hillsdale Manor, Custom Built By A Renowned Architect, This Elegant Center Hall Colonial Makes A Lasting First Impression With Its Stunning Wrap-around Porch Where Morning Coffee And Neighborhood Hellos Are Part Of The Everyday Rhythm. Inside, A Soaring Two-story Entry Sets The Tone For A Home That Balances Graceful Design With Everyday Comfort In Over 3800 Sf Of Finished Space. Rich Hardwood Floors Lead You Through Sunlit Spaces, Where The Gourmet Kitchen Opens Seamlessly To The Family Room Perfect For Gatherings Large Or Small. Sliders Invite You To A Picturesque Yard, Thoughtfully Landscaped For Beauty And Ease. Upstairs, The Main Suite Is A True Retreat Featuring A Dramatic Octagon Tray Ceiling, Two Walk-in Closets, And A Spa-like Bath Designed For Relaxation. In Addition, Three Spacious Bedrooms Share An Updated Center Bath And Convenient 2nd Floor Laundry. The Beautifully Finished Lower Level Spans An Impressive 850 Sf Featuring A Recreational Area And A Full Home Gym Bright, Welcoming, And To Inspire. Surrounded By Top-rated Schools, Beautiful Parks, And Convenient Nyc Transportation, This Home Offers More Than A Place To Live It Offers A Lifestyle Rooted In Comfort, Connection, And Timeless Design. Thoughtfully Crafted And Lovingly Maintained, It's Now Ready For Its Next Chapter And Yours.
Rooms Sizes
Kitchen:
n/a
Dining Room:
n/a
Living Room:
n/a
Family Room:
n/a
Den:
n/a
Bedroom 1:
n/a
Bedroom 2:
n/a
Bedroom 3:
n/a
Bedroom 4:
n/a
Room Levels
Basement:
n/a
Ground:
n/a
Level 1:
n/a
Level 2:
n/a
Level 3:
n/a
Level Other:
n/a
Room Features
Kitchen:
Center Island, Eat-In Kitchen
Dining Room:
Formal Dining Room
Master Bedroom:
n/a
Bath:
n/a
Interior Features
Square Foot:
2,998
Year Renovated:
n/a
Basement:
Yes - Finished, Full
Full Baths:
2
Half Baths:
2
Appliances:
Carbon Monoxide Detector, Dishwasher, Dryer, Microwave Oven, Range/Oven-Gas, Refrigerator, Washer
Flooring:
Tile, Wood
Fireplaces:
1
Fireplace:
Living Room, Wood Burning
Interior:
n/a
Exterior Features
Garage Space:
2-Car
Garage:
Attached Garage
Driveway:
2 Car Width
Roof:
Asphalt Shingle
Exterior:
Vinyl Siding
Swimming Pool:
n/a
Pool:
n/a
Utilities
Heating System:
Baseboard - Hotwater
Heating Source:
Gas-Natural
Cooling:
Central Air
Water Heater:
Gas
Water:
Public Water
Sewer:
Public Sewer
Services:
n/a
Lot Features
Acres:
0.28
Lot Dimensions:
123X100
Lot Features:
n/a
School Information
Elementary:
n/a
Middle:
n/a
High School:
n/a
Community Information
County:
Bergen
Town:
Hillsdale Boro
Neighborhood:
n/a
Application Fee:
n/a
Association Fee:
n/a
Fee Includes:
n/a
Amenities:
n/a
Pets:
n/a
Financial Considerations
List Price:
$1,249,000
Tax Amount:
$21,439
Land Assessment:
$271,500
Build. Assessment:
$404,400
Total Assessment:
$675,900
Tax Rate:
3.17
Tax Year:
2024
Ownership Type:
Fee Simple
Listing Information
MLS ID:
3974475
List Date:
07-10-2025
Days On Market:
0
Listing Broker:
COLDWELL BANKER REALTY RDG
Listing Agent:







































Request More Information
Shawn and Diane Fox
RE/MAX American Dream
3108 Route 10 West
Denville, NJ 07834
Call: (973) 277-7853
Web: EdenLaneLiving.com

