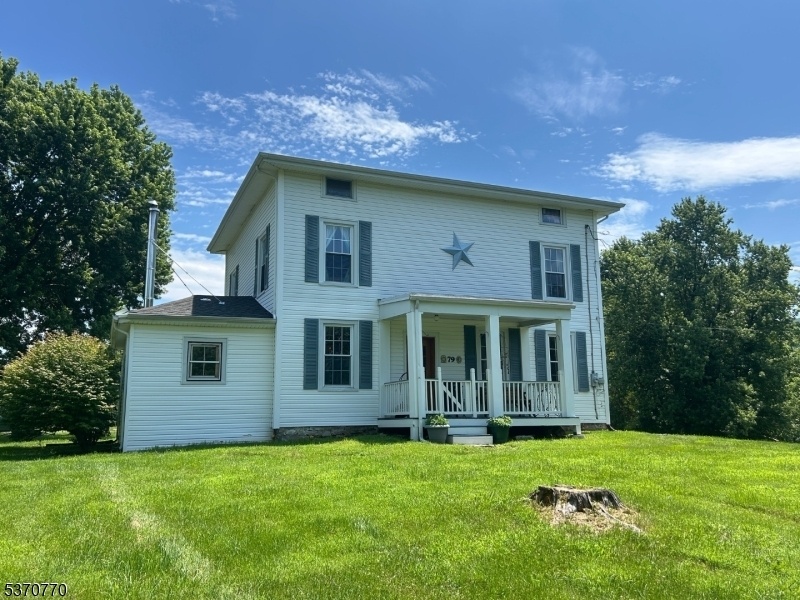79 Shurts Rd
Franklin Twp, NJ 08827







Price: $465,000
GSMLS: 3974488Type: Single Family
Style: Colonial
Beds: 3
Baths: 2 Full
Garage: 1-Car
Year Built: 1840
Acres: 2.81
Property Tax: $6,564
Description
Old Meets New With Plenty Of Charm And Tons Of Character! Back Door Opens To A Large Mudroom With Workshop And Woodstove That Has Been Recently Painted. Beautiful Wide Pumpkin Pine Flooring. Convenient 1st Flr Laundry With Washer & Dryer, Utility Sink And Pantry Storage. First Flr Full Bath With Stall Shower. Covered Front Porch Entry From Kitchen. Eat-in Kitchen W Granite Counters, Smart Refrigerator And Two Sided Fireplace That Also Opens To Dining Room. The Fireplaces Are Non Functional. A Bread Oven Is Above The Barnwood Mantel On The Kitchen Fireplace. Center Island Is Made From Barnwood. Wood Trim In Dining Room Is Red Oak Milled By Previous Owner. The Large Dining Room Opens To A Living Room W Built In Shelving Made Of Old Barn Rafters. Three Generously Sized Bedrooms, Full Bath And Another Smaller Room That Could Be An Office, A Nursery Or A Walk In Closet Located On 2nd Floor. Staircase To Attic Storage. Replacement Windows. Updated 200 Amp Electric. Unfinished Basement W Bilco Door Exit. Wood Fired Furnace & Heat Pump To Keep The Home Warm In Winter Months. Three Porches Are Freshly Painted. 4 Bd Septic, New In 2022. Chimney, Fireplaces And Outbuildings Sold In As Is Condition. The Carriage House Is Large Enough To Garage One Car, Made Of Barn Wood And Has Walk Up Stairs To Loft Storage. Enjoy The Fruit Trees And Have Plenty Of Room For Gardens! Chicken Coop Has Automatic Door And Fenced Run. Love Country Living!
Rooms Sizes
Kitchen:
First
Dining Room:
First
Living Room:
First
Family Room:
n/a
Den:
n/a
Bedroom 1:
Second
Bedroom 2:
Second
Bedroom 3:
Second
Bedroom 4:
n/a
Room Levels
Basement:
Utility Room
Ground:
n/a
Level 1:
BathOthr,DiningRm,Kitchen,Laundry,LivingRm,MudRoom
Level 2:
3 Bedrooms, Bath Main, Office
Level 3:
Attic
Level Other:
n/a
Room Features
Kitchen:
Center Island, Country Kitchen, Eat-In Kitchen
Dining Room:
Formal Dining Room
Master Bedroom:
n/a
Bath:
n/a
Interior Features
Square Foot:
n/a
Year Renovated:
2022
Basement:
Yes - Bilco-Style Door, Unfinished
Full Baths:
2
Half Baths:
0
Appliances:
Carbon Monoxide Detector, Dryer, Kitchen Exhaust Fan, Range/Oven-Electric, Refrigerator, Washer
Flooring:
Vinyl-Linoleum, Wood
Fireplaces:
1
Fireplace:
See Remarks, Wood Stove-Freestanding
Interior:
CODetect,CeilHigh,SmokeDet,StallShw,TubShowr
Exterior Features
Garage Space:
1-Car
Garage:
Detached Garage, Loft Storage, Oversize Garage
Driveway:
1 Car Width, Additional Parking, Circular, Gravel
Roof:
Rubberized
Exterior:
Vinyl Siding
Swimming Pool:
No
Pool:
n/a
Utilities
Heating System:
Forced Hot Air, Heat Pump, See Remarks
Heating Source:
Electric, Wood
Cooling:
Ceiling Fan, Central Air
Water Heater:
Electric
Water:
Well
Sewer:
Septic
Services:
Cable TV Available, Garbage Extra Charge
Lot Features
Acres:
2.81
Lot Dimensions:
n/a
Lot Features:
Corner, Level Lot, Open Lot
School Information
Elementary:
n/a
Middle:
FRANKLIN
High School:
WARRNHILLS
Community Information
County:
Warren
Town:
Franklin Twp.
Neighborhood:
n/a
Application Fee:
n/a
Association Fee:
n/a
Fee Includes:
n/a
Amenities:
n/a
Pets:
n/a
Financial Considerations
List Price:
$465,000
Tax Amount:
$6,564
Land Assessment:
$118,100
Build. Assessment:
$84,200
Total Assessment:
$202,300
Tax Rate:
3.25
Tax Year:
2024
Ownership Type:
Fee Simple
Listing Information
MLS ID:
3974488
List Date:
07-10-2025
Days On Market:
0
Listing Broker:
COLDWELL BANKER REALTY
Listing Agent:







Request More Information
Shawn and Diane Fox
RE/MAX American Dream
3108 Route 10 West
Denville, NJ 07834
Call: (973) 277-7853
Web: EdenLaneLiving.com

