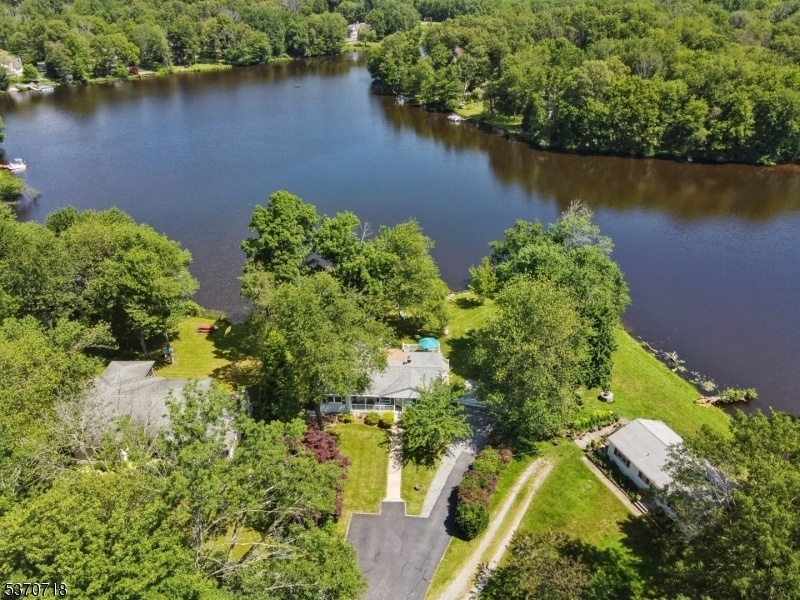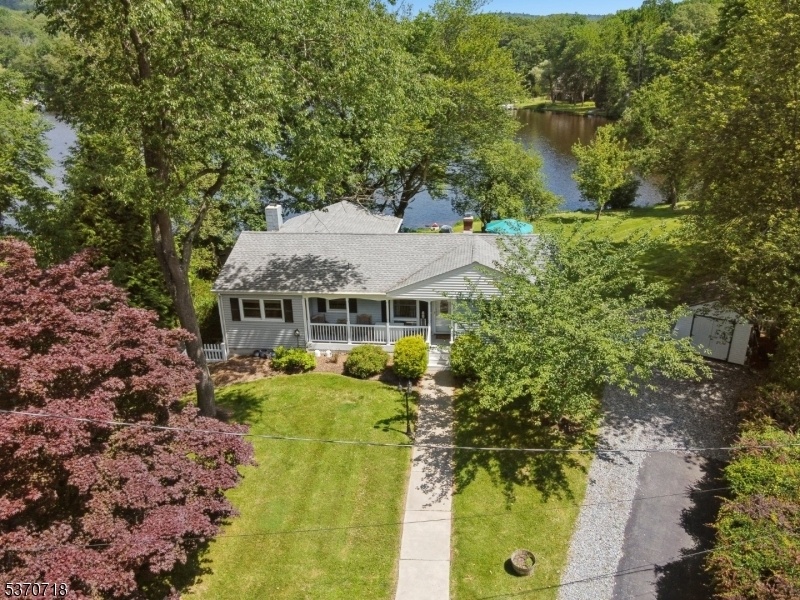63 W Shore Dr
Hampton Twp, NJ 07860












































Price: $589,000
GSMLS: 3974547Type: Single Family
Style: Ranch
Beds: 3
Baths: 2 Full
Garage: No
Year Built: 1960
Acres: 0.42
Property Tax: $8,872
Description
Perfectly Positioned On A Quiet Cove In Crandon Lakes, This Move-in Ready Gem Offers Effortless Comfort With An Open Style Design. Enjoy Single-level Ranch Living With A Sprawling Back Yard That's Flat And Fenced, Boasting 169 Feet Of Lakefront With Private Dock. Step Inside To Breathtaking Views Of The Lake, Vaulted Ceilings, Abundant Light And Gleaming Hardwood Floors Throughout. The Inviting Layout Includes A Versatile Updated Kitchen And Dining Area, 3 Spacious Bedrooms And 2 Full Baths. At The Back Of The House You'll Find A Large Family Room With Windows On The Water, A Fireplace For Cozy Winter Nights And Slider To An Expansive Deck. A Full Basement Provides Massive Storage Space As Well As A Designated Work Area And Separate Boat Storage Room. An Outdoor Shed With Electricity And Heat May Be Used As Office Space, A Fun Bunkhouse, Or Additional Storage. Parking For 8 Cars.upgrades Include A New High Tech Septic System, Water Heater, Overhead Lighting Throughout Basement, Stove, Microwave And Dishwasher. Seize This Rare Opportunity To Own A Lakefront Escape That Truly Feels Like Home. Just A 3-minute Walk To The Beach. Canoe, Kayak, Fish, Swim, Ice Skate, Or Runabout In Your Electric Powered Boat, All From Your Own Back Yard! Walk Or Cruise To Summer Concerts And Barbecues At The Pavilion. Whole House Generator! Highest And Best Wednesday, July 23rd 11:00am. Instructions In Media.
Rooms Sizes
Kitchen:
21x17
Dining Room:
n/a
Living Room:
19x19 First
Family Room:
n/a
Den:
n/a
Bedroom 1:
11x15
Bedroom 2:
11x9
Bedroom 3:
9x12 First
Bedroom 4:
n/a
Room Levels
Basement:
Porch,Storage,Utility,Workshop
Ground:
n/a
Level 1:
3 Bedrooms, Bath Main, Bath(s) Other, Foyer, Laundry Room, Living Room
Level 2:
n/a
Level 3:
n/a
Level Other:
n/a
Room Features
Kitchen:
Eat-In Kitchen
Dining Room:
n/a
Master Bedroom:
1st Floor
Bath:
Stall Shower
Interior Features
Square Foot:
1,508
Year Renovated:
2006
Basement:
Yes - Full, Unfinished
Full Baths:
2
Half Baths:
0
Appliances:
Carbon Monoxide Detector, Dishwasher, Dryer, Range/Oven-Gas, Refrigerator, Washer
Flooring:
Wood
Fireplaces:
1
Fireplace:
Living Room
Interior:
Blinds,CODetect,FireExtg,Shades,SmokeDet,StallTub
Exterior Features
Garage Space:
No
Garage:
n/a
Driveway:
2 Car Width, Blacktop, Crushed Stone
Roof:
Asphalt Shingle
Exterior:
Vinyl Siding
Swimming Pool:
No
Pool:
n/a
Utilities
Heating System:
1 Unit, Forced Hot Air
Heating Source:
Gas-Propane Owned, Oil Tank Above Ground - Inside
Cooling:
1 Unit
Water Heater:
Electric
Water:
Well
Sewer:
Septic
Services:
n/a
Lot Features
Acres:
0.42
Lot Dimensions:
123X144 IRR
Lot Features:
Lake Front
School Information
Elementary:
M. MCKEOWN
Middle:
KITTATINNY
High School:
KITTATINNY
Community Information
County:
Sussex
Town:
Hampton Twp.
Neighborhood:
Crandon Lake
Application Fee:
n/a
Association Fee:
n/a
Fee Includes:
n/a
Amenities:
n/a
Pets:
Yes
Financial Considerations
List Price:
$589,000
Tax Amount:
$8,872
Land Assessment:
$136,800
Build. Assessment:
$129,000
Total Assessment:
$265,800
Tax Rate:
3.34
Tax Year:
2024
Ownership Type:
Fee Simple
Listing Information
MLS ID:
3974547
List Date:
07-10-2025
Days On Market:
49
Listing Broker:
COMPASS NEW JERSEY, LLC
Listing Agent:












































Request More Information
Shawn and Diane Fox
RE/MAX American Dream
3108 Route 10 West
Denville, NJ 07834
Call: (973) 277-7853
Web: EdenLaneLiving.com

