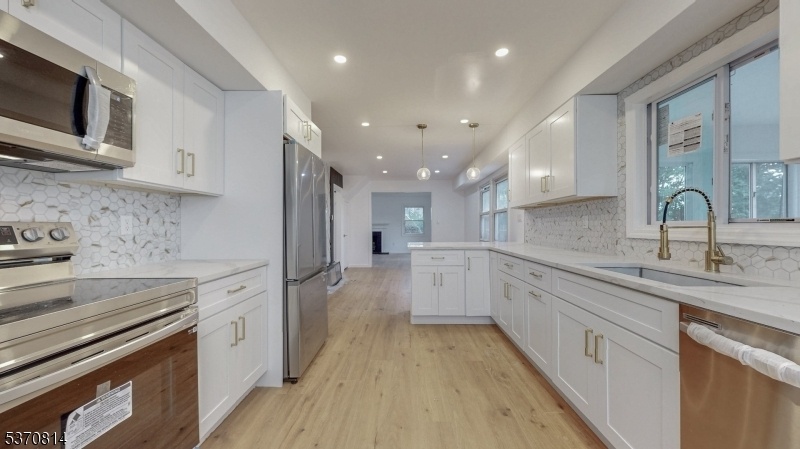47 Tower Ln
Willingboro Twp, NJ 08046


































Price: $475,000
GSMLS: 3974567Type: Single Family
Style: Detached
Beds: 5
Baths: 2 Full & 1 Half
Garage: 2-Car
Year Built: 1969
Acres: 0.23
Property Tax: $9,497
Description
Spacious Single-family Home On A Prime Corner Lot! 47 Tower Lane Is Located In A Desirable Community. This Expansive Single-family Home Offers 2,664 Sq Ft Of Living Space, Featuring 5 Generously Sized Bedrooms And 2.5 Bathrooms Fully Equpped With Led Lights And Bluetooth Speakers! Step Inside To Find A Bright And Airy Layout, Including A Large Sunroom That Floods The Home With Natural Light. The Large Living Room Has A Wood Burning Fireplace And With Over 30 Wide Windows Throughout, This Home Is Flooded With Sunlight.the Well-appointed Kitchen Features A Combo Rec Area With Smart Ai Tv And An Electric Fireplace, Island/peninsula And A Separate Dining Area. The Fully Electric Kitchen Has A Full Combo Of Smart Samsung Appliances Consisting Of: Refrigerator, Dishwasher, Stove And Microwave, With Gas Conveniently Available At The Property For Future Upgrades.additional Highlights Include: 2 Car Garage Providing Plenty Of Parking And Storage, Laundry Room With Smart Lg Washer And Dryer For Added Convenience, Central Heat And Air Conditioning For Year-round Comfort Situated On A Spacious 10,000 Sq Ft Corner Lot, Offering Ample Yard Space For Outdoor Activities, Gardening, Or Potential Expansionbuilt In 1969, Showcasing Solid Construction And Timeless Charmfriendly Neighborhood With Easy Access To Local Parks, Schools, Shopping, And Major Highways, This Home Blends Comfort, Space And Convenience. Solar Panels Bring Your Monthly Electric Costs To As Low Was $72 Per Month
Rooms Sizes
Kitchen:
n/a
Dining Room:
n/a
Living Room:
n/a
Family Room:
n/a
Den:
n/a
Bedroom 1:
n/a
Bedroom 2:
n/a
Bedroom 3:
n/a
Bedroom 4:
n/a
Room Levels
Basement:
n/a
Ground:
n/a
Level 1:
n/a
Level 2:
n/a
Level 3:
n/a
Level Other:
n/a
Room Features
Kitchen:
Center Island, Eat-In Kitchen, Separate Dining Area
Dining Room:
n/a
Master Bedroom:
Full Bath
Bath:
n/a
Interior Features
Square Foot:
2,664
Year Renovated:
2025
Basement:
No - Slab
Full Baths:
2
Half Baths:
1
Appliances:
Carbon Monoxide Detector, Dishwasher, Dryer, Microwave Oven, Range/Oven-Electric, Refrigerator, Washer
Flooring:
Laminate, Tile
Fireplaces:
1
Fireplace:
Living Room, Wood Burning
Interior:
n/a
Exterior Features
Garage Space:
2-Car
Garage:
Attached Garage, Finished Garage, Garage Parking
Driveway:
2 Car Width, Additional Parking, Blacktop, Driveway-Exclusive, Off-Street Parking
Roof:
Asphalt Shingle
Exterior:
Brick, Vinyl Siding
Swimming Pool:
n/a
Pool:
n/a
Utilities
Heating System:
4+ Units, Forced Hot Air, Multi-Zone
Heating Source:
Electric, Gas-Natural
Cooling:
Central Air, Wall A/C Unit(s)
Water Heater:
Gas
Water:
Public Water
Sewer:
Public Sewer
Services:
n/a
Lot Features
Acres:
0.23
Lot Dimensions:
80X125
Lot Features:
Corner
School Information
Elementary:
n/a
Middle:
n/a
High School:
n/a
Community Information
County:
Burlington
Town:
Willingboro Twp.
Neighborhood:
n/a
Application Fee:
n/a
Association Fee:
n/a
Fee Includes:
n/a
Amenities:
n/a
Pets:
n/a
Financial Considerations
List Price:
$475,000
Tax Amount:
$9,497
Land Assessment:
$44,100
Build. Assessment:
$175,900
Total Assessment:
$220,000
Tax Rate:
4.32
Tax Year:
2024
Ownership Type:
Fee Simple
Listing Information
MLS ID:
3974567
List Date:
07-10-2025
Days On Market:
93
Listing Broker:
REAL
Listing Agent:


































Request More Information
Shawn and Diane Fox
RE/MAX American Dream
3108 Route 10 West
Denville, NJ 07834
Call: (973) 277-7853
Web: EdenLaneLiving.com

