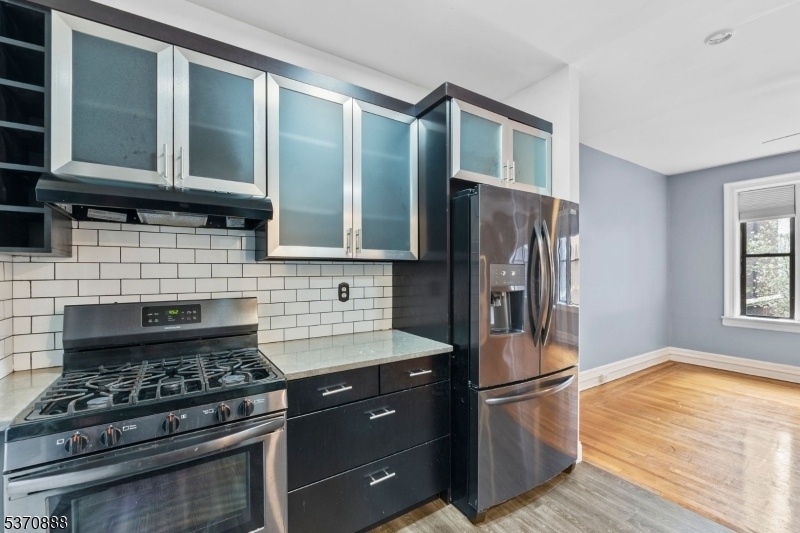275 Harrison Ave
Jersey City, NJ 07304





























Price: $360,000
GSMLS: 3974586Type: Condo/Townhouse/Co-op
Style: See Remarks
Beds: 2
Baths: 1 Full
Garage: No
Year Built: 1922
Acres: 0.28
Property Tax: $3,798
Description
Coming Soon! A Spacious 2-bedroom, 1-bathroom Condo Nestled Within The Charm Of A Prewar Building At 275 Harrison Avenue. This Residence Offers A Seamless Blend Of Historic Elegance And Modern Comfort, Making It An Ideal Urban Retreat For Those Seeking A Peaceful Yet Vibrant Lifestyle.the Open Layout Accentuates The Spaciousness Of The Home, Creating A Warm And Inviting Atmosphere For Both Relaxation And Entertainment. Natural Light Flows Effortlessly Through The Space, Highlighting The Beautifully Updated Kitchen And Bathroom That Combine Contemporary Style With Top-notch Functionality.as A Resident Of This Building, You'll Enjoy The Convenience Of An On-site Laundry Room, Ensuring Your Laundry Needs Are Easily Taken Care Of Without Having To Leave The Premises. Additionally, A Secure Bike Rack Provides A Safe Storage Solution For Your Bicycles, While An Elevator Offers Easy Access To All Floors.one Of The Standout Features Of This Home Is Its Prime Location. Situated Just Moments Away From The Picturesque Lincoln Park, You'll Have Easy Access To Lush Green Spaces, Scenic Trails, And An Array Of Recreational Activities. In Addition, The Neighborhood Offers A Diverse Selection Of Restaurants, Shops, And Entertainment Venues, Ensuring You're Never Far From The Excitement Of City Living.schedule Your Private Showing Today And Experience The Perfect Fusion Of Classic Appeal And Modern Convenience At 275 Harrison Avenue.
Rooms Sizes
Kitchen:
n/a
Dining Room:
n/a
Living Room:
n/a
Family Room:
n/a
Den:
n/a
Bedroom 1:
n/a
Bedroom 2:
n/a
Bedroom 3:
n/a
Bedroom 4:
n/a
Room Levels
Basement:
n/a
Ground:
n/a
Level 1:
n/a
Level 2:
n/a
Level 3:
n/a
Level Other:
n/a
Room Features
Kitchen:
Separate Dining Area
Dining Room:
n/a
Master Bedroom:
n/a
Bath:
n/a
Interior Features
Square Foot:
788
Year Renovated:
n/a
Basement:
Yes - Finished
Full Baths:
1
Half Baths:
0
Appliances:
Carbon Monoxide Detector, Dishwasher, Microwave Oven, Range/Oven-Gas, Refrigerator
Flooring:
n/a
Fireplaces:
No
Fireplace:
n/a
Interior:
n/a
Exterior Features
Garage Space:
No
Garage:
n/a
Driveway:
None, On-Street Parking
Roof:
Flat
Exterior:
Brick
Swimming Pool:
n/a
Pool:
n/a
Utilities
Heating System:
Radiators - Hot Water
Heating Source:
Gas-Natural
Cooling:
Window A/C(s)
Water Heater:
n/a
Water:
Public Water
Sewer:
Association, Public Available
Services:
n/a
Lot Features
Acres:
0.28
Lot Dimensions:
69.63X175
Lot Features:
n/a
School Information
Elementary:
n/a
Middle:
n/a
High School:
n/a
Community Information
County:
Hudson
Town:
Jersey City
Neighborhood:
n/a
Application Fee:
n/a
Association Fee:
n/a
Fee Includes:
Heat, Maintenance-Common Area, Maintenance-Exterior, Snow Removal, Trash Collection, Water Fees
Amenities:
n/a
Pets:
n/a
Financial Considerations
List Price:
$360,000
Tax Amount:
$3,798
Land Assessment:
$70,000
Build. Assessment:
$100,100
Total Assessment:
$170,100
Tax Rate:
2.23
Tax Year:
2024
Ownership Type:
Condominium
Listing Information
MLS ID:
3974586
List Date:
07-10-2025
Days On Market:
62
Listing Broker:
COLDWELL BANKER REALTY
Listing Agent:





























Request More Information
Shawn and Diane Fox
RE/MAX American Dream
3108 Route 10 West
Denville, NJ 07834
Call: (973) 277-7853
Web: EdenLaneLiving.com

