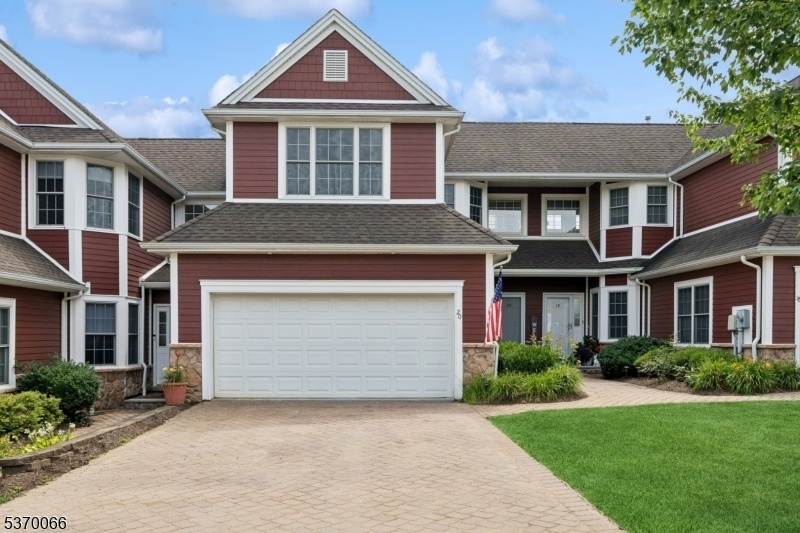20 Turnberry Ln
Hardyston Twp, NJ 07419




































Price: $499,000
GSMLS: 3974626Type: Condo/Townhouse/Co-op
Style: Townhouse-Interior
Beds: 2
Baths: 2 Full & 1 Half
Garage: 2-Car
Year Built: 2005
Acres: 0.09
Property Tax: $8,523
Description
Welcome To This Beautifully Designed Townhome In The Heart Of Crystal Springs, Where Comfort Meets Luxury And Every Room Feels Like Home With Potential For A 3rd Bedroom. Step Inside To A Bright And Airy Open-concept Layout, Highlighted By Cathedral Ceilings And A Wood-burning Fireplace That Adds Warmth And Character. Whether You're Hosting Friends Or Enjoying A Quiet Night In, The Spacious Main Living Area Flows Effortlessly And Invites Connection. With Two Generously Sized En-suite Bedrooms, Each With Its Own Private Bath, You'll Enjoy Both Privacy And Everyday Comfort. The Renovated Primary Suite Is A Standout, Featuring A Gorgeous Walk-in Shower And Thoughtful Finishes That Elevate Your Daily Routine. Upstairs, A Cozy Loft Provides The Perfect Space For A Home Office, Reading Corner, Or Extra Lounge Area. The Fully Finished Walkout Basement Is Full Of Possibility Designed With A Custom Bar And Shadow Boxes For Entertaining, Plus A Dedicated Exercise Room And Space That Could Easily Become A Third Bedroom. Open The Doors To Your Private Patio And Take In The Peaceful Views Of The 4th Hole At Wild Turkey Golf Course An Ideal Setting For Morning Coffee Or Sunset Evenings. Complete With A Two-car Garage, This Home Blends Details With Functional Spaces Throughout, Making It Easy To Settle In And Feel Right At Home. Come Experience The Charm, Style, And Relaxed Lifestyle That Make This Crystal Springs Townhome Truly Special.
Rooms Sizes
Kitchen:
First
Dining Room:
First
Living Room:
First
Family Room:
n/a
Den:
n/a
Bedroom 1:
Second
Bedroom 2:
Second
Bedroom 3:
n/a
Bedroom 4:
n/a
Room Levels
Basement:
Exercise Room, Family Room
Ground:
n/a
Level 1:
Dining Room, Kitchen, Laundry Room, Living Room, Powder Room
Level 2:
2 Bedrooms, Bath Main, Bath(s) Other, Loft
Level 3:
n/a
Level Other:
n/a
Room Features
Kitchen:
Eat-In Kitchen, Separate Dining Area
Dining Room:
Formal Dining Room
Master Bedroom:
Full Bath, Walk-In Closet
Bath:
Stall Shower
Interior Features
Square Foot:
n/a
Year Renovated:
n/a
Basement:
Yes - Finished, Full, Walkout
Full Baths:
2
Half Baths:
1
Appliances:
Dishwasher, Dryer, Microwave Oven, Range/Oven-Gas, Refrigerator, Washer
Flooring:
Carpeting, Laminate
Fireplaces:
1
Fireplace:
Living Room
Interior:
BarDry,CeilCath,StallShw,StallTub,TubShowr,WlkInCls
Exterior Features
Garage Space:
2-Car
Garage:
Attached Garage
Driveway:
2 Car Width
Roof:
Asphalt Shingle
Exterior:
Composition Siding
Swimming Pool:
Yes
Pool:
Association Pool
Utilities
Heating System:
Forced Hot Air
Heating Source:
Gas-Natural
Cooling:
Central Air
Water Heater:
From Furnace
Water:
Public Water
Sewer:
Public Sewer
Services:
n/a
Lot Features
Acres:
0.09
Lot Dimensions:
n/a
Lot Features:
Backs to Golf Course
School Information
Elementary:
HARDYSTON
Middle:
HARDYSTON
High School:
HARDYSTON
Community Information
County:
Sussex
Town:
Hardyston Twp.
Neighborhood:
Crystal Springs
Application Fee:
n/a
Association Fee:
$495 - Monthly
Fee Includes:
Maintenance-Common Area, Maintenance-Exterior, Snow Removal
Amenities:
Club House, Pool-Outdoor, Tennis Courts
Pets:
Yes
Financial Considerations
List Price:
$499,000
Tax Amount:
$8,523
Land Assessment:
$166,800
Build. Assessment:
$291,800
Total Assessment:
$458,600
Tax Rate:
2.01
Tax Year:
2025
Ownership Type:
Fee Simple
Listing Information
MLS ID:
3974626
List Date:
07-11-2025
Days On Market:
1
Listing Broker:
KRUMPFER REALTY GROUP
Listing Agent:




































Request More Information
Shawn and Diane Fox
RE/MAX American Dream
3108 Route 10 West
Denville, NJ 07834
Call: (973) 277-7853
Web: EdenLaneLiving.com

