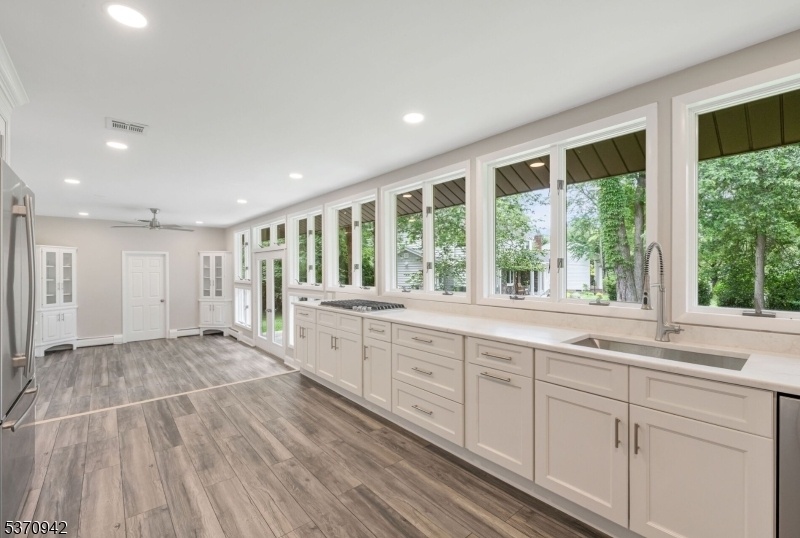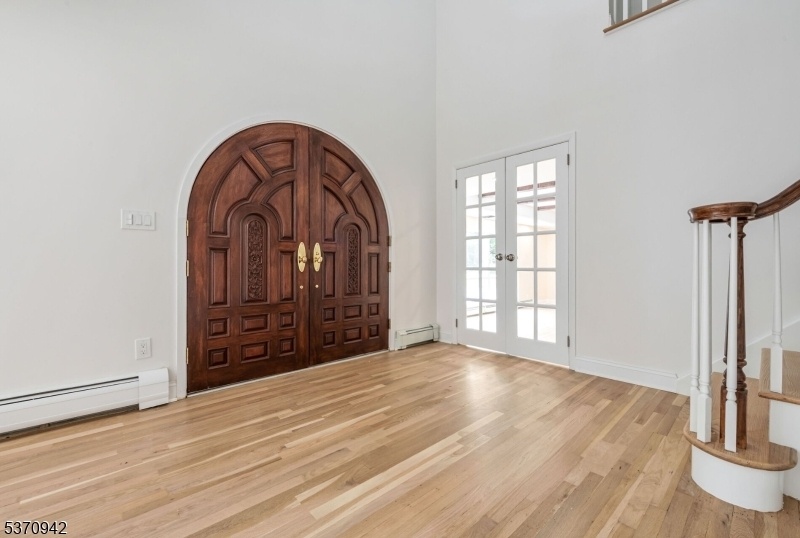39 Edgewood Ave
Wyckoff Twp, NJ 07481















































Price: $1,399,900
GSMLS: 3974666Type: Single Family
Style: Colonial
Beds: 5
Baths: 3 Full & 2 Half
Garage: 2-Car
Year Built: 1970
Acres: 0.62
Property Tax: $20,024
Description
Completely Transformed Modern Masterpiece In Prime Wyckoff Location! A Spectacular 5-bedroom, 3 Full/2 Half-bath Home, Offering Nearly 4,000 Sq Ft Of Living Space On A Landscaped .65-acre Lot. Thoughtfully Reimagined With No Detail Overlooked, This Stunning Residence Blends Sophistication With Everyday Comfort & Flexibility. Step Onto The Covered Porch & Into The Grand 2-story Foyer, Where Natural Light Floods Through Expansive Windows. The Open-concept Layout Flows Into A Spacious Living Room & Elegant Dining Rm. The Heart Of The Home Is An Incredible Chef's Kitchen, Featuring Premium Appliances, Custom Cabinetry, & Delightful Breakfast Room With Built-ins, Floor-to-ceiling Windows, & Access To The Rear Patio Your Private Outdoor Oasis. Off The Breakfast Rm Is A Mudroom/laundry Room, Powder Room. The 24x20 Great Room With Fireplace & Oversized Windows Offers The Perfect Gathering Space Plus Entry Attached 2-car Garage. A Sought-after 1st-floor Primary Suite Is Tucked Away In Its Own Wing, With Luxurious Full Bath, Glass Shower, Skylight, & Custom Walk-in Closet. The 2nd Level Overlooks The Dramatic Foye R& Features 4 Generously Sized Bedrooms, With Walk-in Closets, & 2 Gorgeous Full Baths. The Finished Lower Level Offers Additional Flexible Space, Ideal For A Rec Room & Extra Storage. Other Highlights Include Gleaming Wood Floors, Recessed Lighting, Oversized Driveway, Top-tier Finishes, & Sun-drenched Interiors. This Home Offers Modern Touches, Space, Serenity & Location!
Rooms Sizes
Kitchen:
18x11 First
Dining Room:
13x12 First
Living Room:
13x23 First
Family Room:
24x20 First
Den:
n/a
Bedroom 1:
25x15 First
Bedroom 2:
18x13 Second
Bedroom 3:
16x13 Second
Bedroom 4:
16x12 Second
Room Levels
Basement:
Rec Room, Utility Room
Ground:
n/a
Level 1:
1 Bedroom, Bath(s) Other, Breakfast Room, Dining Room, Foyer, Kitchen, Laundry Room, Living Room, Porch
Level 2:
4 Or More Bedrooms, Bath Main, Bath(s) Other
Level 3:
n/a
Level Other:
n/a
Room Features
Kitchen:
Eat-In Kitchen, Separate Dining Area
Dining Room:
Formal Dining Room
Master Bedroom:
1st Floor, Full Bath, Walk-In Closet
Bath:
Stall Shower
Interior Features
Square Foot:
n/a
Year Renovated:
2024
Basement:
Yes - Finished, Full
Full Baths:
3
Half Baths:
2
Appliances:
Carbon Monoxide Detector, Dishwasher, Range/Oven-Gas, Refrigerator
Flooring:
Wood
Fireplaces:
1
Fireplace:
Family Room
Interior:
Carbon Monoxide Detector, Smoke Detector, Walk-In Closet
Exterior Features
Garage Space:
2-Car
Garage:
Attached Garage
Driveway:
Blacktop, Circular
Roof:
Asphalt Shingle
Exterior:
See Remarks
Swimming Pool:
No
Pool:
n/a
Utilities
Heating System:
Baseboard - Hotwater, Multi-Zone
Heating Source:
Gas-Natural
Cooling:
Central Air
Water Heater:
See Remarks
Water:
Public Water
Sewer:
Public Sewer
Services:
Cable TV Available
Lot Features
Acres:
0.62
Lot Dimensions:
255X111
Lot Features:
Irregular Lot, Level Lot
School Information
Elementary:
LINCOLN
Middle:
EISENHOWER
High School:
RAMAPO
Community Information
County:
Bergen
Town:
Wyckoff Twp.
Neighborhood:
n/a
Application Fee:
n/a
Association Fee:
n/a
Fee Includes:
n/a
Amenities:
n/a
Pets:
n/a
Financial Considerations
List Price:
$1,399,900
Tax Amount:
$20,024
Land Assessment:
$496,800
Build. Assessment:
$530,100
Total Assessment:
$1,026,900
Tax Rate:
1.95
Tax Year:
2024
Ownership Type:
Fee Simple
Listing Information
MLS ID:
3974666
List Date:
07-11-2025
Days On Market:
113
Listing Broker:
COLDWELL BANKER REALTY WYK
Listing Agent:















































Request More Information
Shawn and Diane Fox
RE/MAX American Dream
3108 Route 10 West
Denville, NJ 07834
Call: (973) 277-7853
Web: EdenLaneLiving.com

