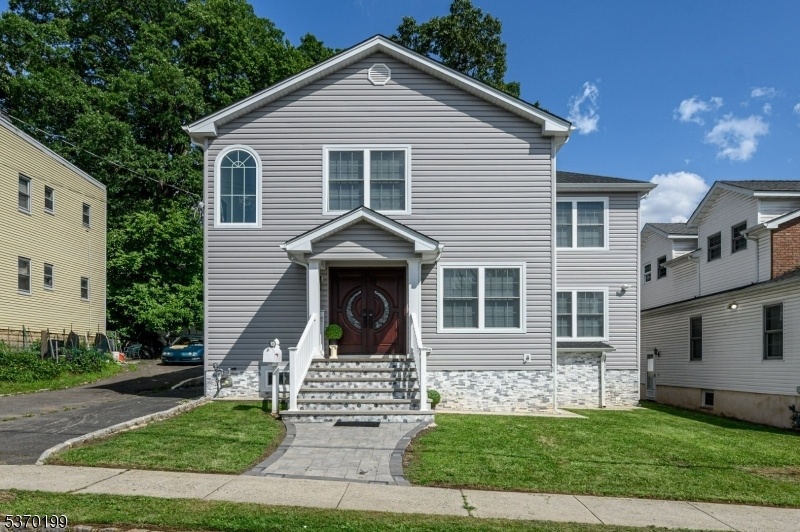289 Indiana St
Union Twp, NJ 07083













































Price: $850,000
GSMLS: 3974668Type: Single Family
Style: Colonial
Beds: 4
Baths: 5 Full
Garage: 1-Car
Year Built: 1940
Acres: 0.11
Property Tax: $7,487
Description
Welcome Home! Beautiful 4 Bed 5 Bath Colonial In Union Was Completely Renovated In 2023 And Is Waiting For You. Meticulously Maintained Inside And Out With Modern Touches, Hardwood Floors, Recessed Lighting And Custom Built Baths And Staircases All Through. Just Pack Your Bags And Move Right In! Double Door Entry Welcomes You In To A Light & Bright Foyer. Open Floor Plan Throughout The Main Level Of This Home Is Perfect For Everyday Living And Entertaining. The Living Rm Features A Gas Fireplace With Stone Accent Wall. Formal Dining Rm Is Great For Hosting Dinner Guests. Gorgeous Eat In Kitchen Features Ss Appliances, Quartz Counters, Farmhouse Sink, A Large Breakfast Bar With Bar Sink, And A Plethora Of Premium Cabinetry. A Sizable Bedroom And Stunning Full Bath With Stall Shower Will Complete This Main Level. Upstairs, A Blissful Full Bath With Stall Shower + 3 Generous Bedrooms, 2 Of Them Featuring A Gas Fireplace With Stone Accent Wall, Large Wic, And Luxurious Ensuite Bath With Soaking Tub & Stall Shower. Finished Basement Adds To The Living Space Offering A Rec Room, Full Bath With Stall Shower, And Laundry Rm. Relax Outdoors In The Plush Yard Complete With Large Trexx Deck. Detached Garage Can Be Used As Extended Living And Can Provide Ample Parking Space Along With The Oversized Driveway. Close To Shopping, Dining, Parks, & Schools + Public Transportation & Major Rds For Easy Commuting. Don't Miss The Chance To Make This Your New Home Sweet Home. Come & See!!
Rooms Sizes
Kitchen:
25x15 First
Dining Room:
23x14 First
Living Room:
15x17 First
Family Room:
n/a
Den:
n/a
Bedroom 1:
21x14 Second
Bedroom 2:
12x18 Second
Bedroom 3:
11x8 Second
Bedroom 4:
10x8 First
Room Levels
Basement:
Bath(s) Other, Inside Entrance, Laundry Room, Rec Room, Utility Room
Ground:
n/a
Level 1:
1 Bedroom, Bath Main, Dining Room, Foyer, Kitchen, Living Room
Level 2:
3Bedroom,BathMain,BathOthr,SeeRem
Level 3:
n/a
Level Other:
n/a
Room Features
Kitchen:
Breakfast Bar, Eat-In Kitchen
Dining Room:
Formal Dining Room
Master Bedroom:
Full Bath, Walk-In Closet
Bath:
Soaking Tub, Stall Shower And Tub
Interior Features
Square Foot:
n/a
Year Renovated:
2023
Basement:
Yes - Finished, Full
Full Baths:
5
Half Baths:
0
Appliances:
Central Vacuum, Cooktop - Gas, Dishwasher, Dryer, Microwave Oven, Refrigerator, Wall Oven(s) - Gas, Washer, Wine Refrigerator
Flooring:
Tile, Wood
Fireplaces:
3
Fireplace:
Gas Fireplace
Interior:
SecurSys,StallShw,StallTub,WlkInCls
Exterior Features
Garage Space:
1-Car
Garage:
Detached Garage
Driveway:
1 Car Width, Blacktop
Roof:
Asphalt Shingle
Exterior:
Stone, Vinyl Siding
Swimming Pool:
No
Pool:
n/a
Utilities
Heating System:
Forced Hot Air, Multi-Zone
Heating Source:
Gas-Natural
Cooling:
Central Air, Multi-Zone Cooling
Water Heater:
Gas
Water:
Public Water
Sewer:
Public Sewer
Services:
Garbage Included
Lot Features
Acres:
0.11
Lot Dimensions:
50X100
Lot Features:
Level Lot
School Information
Elementary:
n/a
Middle:
n/a
High School:
Union
Community Information
County:
Union
Town:
Union Twp.
Neighborhood:
n/a
Application Fee:
n/a
Association Fee:
n/a
Fee Includes:
n/a
Amenities:
n/a
Pets:
n/a
Financial Considerations
List Price:
$850,000
Tax Amount:
$7,487
Land Assessment:
$15,000
Build. Assessment:
$35,400
Total Assessment:
$50,400
Tax Rate:
22.35
Tax Year:
2024
Ownership Type:
Fee Simple
Listing Information
MLS ID:
3974668
List Date:
07-11-2025
Days On Market:
50
Listing Broker:
RE/MAX 1ST ADVANTAGE
Listing Agent:













































Request More Information
Shawn and Diane Fox
RE/MAX American Dream
3108 Route 10 West
Denville, NJ 07834
Call: (973) 277-7853
Web: EdenLaneLiving.com

