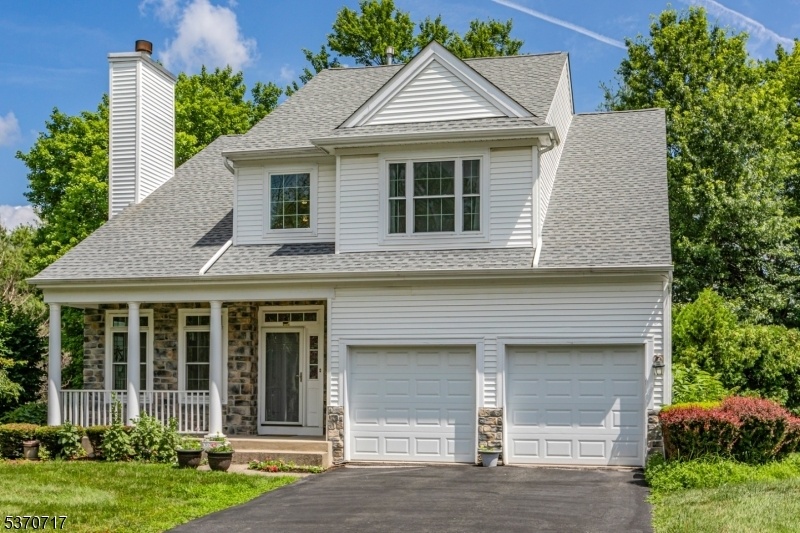7 Harvard Cir
Montgomery Twp, NJ 08540




































Price: $849,999
GSMLS: 3974672Type: Single Family
Style: Colonial
Beds: 3
Baths: 2 Full & 1 Half
Garage: 2-Car
Year Built: 1996
Acres: 0.14
Property Tax: $15,042
Description
This Colonial In Woods Edge Captures What So Many Are Searching For In A Home: Updates In All The Right Places, Conveniences On Every Level, And A Floor Plan That Simply Works! The Covered Front Porch Signals A Warm Hello And From The Moment You Step Inside, A Soaring Foyer And Vaulted Living Room Offer A Sense Of Openness And Natural Light. A Wood-burning Fireplace Keeps Cool Nights Cozy, And The Dining Room, As An Extension Of The Living Room, Creates A Natural Flow While Hosting. The Kitchen Strikes A Modern, Refined Tone With Stainless Steel Appliances, Smooth Countertops, Tilework With Character, And Recessed Lighting. A Welcoming Family Room Adjoins With Sliders That Lead To A Deck That's Built For Summertime Fun. Upstairs, The Primary Suite Includes A Generous Walk-in Closet, And A Beautifully Updated Bath. Two Additional Bedrooms Offer Room To Grow, While The Upstairs Laundry And Updated Hall Bath Bring Ease To Every Day. The Finished Lower Level Adds Places To Work Out, Work From Home, Or Work On Your Latest Craft Or Movie Binge. Outside Your Door, Award-winning Montgomery Schools, Neighborhood Playground And Tennis Courts And Only 3.5 Miles To Downtown Princeton Create A Lifestyle That Blends Vibrancy And Serenity In Equal Measure.
Rooms Sizes
Kitchen:
12x10 First
Dining Room:
11x10 First
Living Room:
17x12 First
Family Room:
18x14 First
Den:
n/a
Bedroom 1:
16x12 Second
Bedroom 2:
12x12 Second
Bedroom 3:
12x10 Second
Bedroom 4:
Basement
Room Levels
Basement:
Rec Room
Ground:
n/a
Level 1:
DiningRm,FamilyRm,Foyer,GarEnter,Kitchen,LivDinRm,Porch
Level 2:
3 Bedrooms, Bath Main, Bath(s) Other, Laundry Room
Level 3:
n/a
Level Other:
n/a
Room Features
Kitchen:
Galley Type
Dining Room:
n/a
Master Bedroom:
Full Bath, Walk-In Closet
Bath:
Stall Shower
Interior Features
Square Foot:
n/a
Year Renovated:
n/a
Basement:
Yes - Finished
Full Baths:
2
Half Baths:
1
Appliances:
Carbon Monoxide Detector, Dishwasher, Dryer, Microwave Oven, Range/Oven-Gas, Refrigerator, Washer
Flooring:
Carpeting, Laminate, Tile, Vinyl-Linoleum, Wood
Fireplaces:
1
Fireplace:
Living Room, Wood Burning
Interior:
CODetect,Drapes,CeilHigh,SmokeDet,StallShw,StallTub,WlkInCls
Exterior Features
Garage Space:
2-Car
Garage:
Attached,InEntrnc
Driveway:
2 Car Width
Roof:
Asphalt Shingle
Exterior:
Vinyl Siding
Swimming Pool:
No
Pool:
n/a
Utilities
Heating System:
1 Unit
Heating Source:
Gas-Natural
Cooling:
1 Unit
Water Heater:
Gas
Water:
Public Water
Sewer:
Public Sewer
Services:
Cable TV Available, Garbage Extra Charge
Lot Features
Acres:
0.14
Lot Dimensions:
n/a
Lot Features:
n/a
School Information
Elementary:
MONTGOMERY
Middle:
MONTGOMERY
High School:
MONTGOMERY
Community Information
County:
Somerset
Town:
Montgomery Twp.
Neighborhood:
Woods Edge
Application Fee:
n/a
Association Fee:
$300 - Annually
Fee Includes:
Maintenance-Common Area
Amenities:
Tennis Courts
Pets:
Yes
Financial Considerations
List Price:
$849,999
Tax Amount:
$15,042
Land Assessment:
$225,200
Build. Assessment:
$213,600
Total Assessment:
$438,800
Tax Rate:
3.38
Tax Year:
2024
Ownership Type:
Fee Simple
Listing Information
MLS ID:
3974672
List Date:
07-11-2025
Days On Market:
50
Listing Broker:
CALLAWAY HENDERSON SOTHEBY'S IR
Listing Agent:




































Request More Information
Shawn and Diane Fox
RE/MAX American Dream
3108 Route 10 West
Denville, NJ 07834
Call: (973) 277-7853
Web: EdenLaneLiving.com

