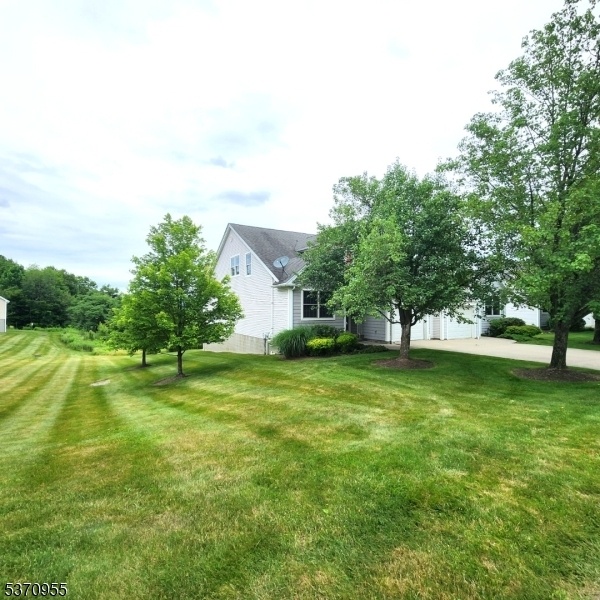37 Fairchild Ln
Wantage Twp, NJ 07461


































Price: $374,900
GSMLS: 3974689Type: Single Family
Style: 1/2 Duplex
Beds: 2
Baths: 2 Full
Garage: 1-Car
Year Built: 2004
Acres: 0.00
Property Tax: $5,657
Description
Welcome To Easy Living In Sought-after Clove Hill Manor 55+ Community! 2-br, 2 Full Bath Home Offers Convenience Of 1 Floor Living Combined W/ Scenic Charm & Modern Amenities. Situated On Desirable Corner Lot, Property Features Expansive Lawn & Sweeping Mountain Views, Creating Peaceful & Private Retreat. Step Inside To A Bright 2 Story Foyer Which Flows Into The Dramatic Vaulted Lr & Dr, Perfect For Entertaining Or Relaxing. Kitchen Has Center Island W/ Breakfast Bar, Pantry For Extra Storage & Convenient 1st Floor Laundry Just Steps Away. Primary Suite Is True Haven, Featuring 2 Walk-in Closets & Spacious Bath. Add'l Highlights Include A 1 Car Garage W/ Opener & Ramp Access, Making The Home Ideal For Those Needing Extra Mobility Support. Full Unfinished 37x27 Walkout Basement W/ Workshop Is Begging To Be Finished! Enjoy Active Lifestyle W/ Clove Hill Manor?s Extensive Amenities Incl. Clubhouse W/ Meeting Rooms, Fitness Center, Library, Kitchen & Gathering Room, As Well As An Inground Pool, Tennis & Pickleball Courts. Participate In Community Activities Or Simply Relax In Your Beautiful Surroundings. Conveniently Located Near A Brand-new Supermarket, A Wide Variety Of Shopping & Dining Options, This Home Offers Both Comfort & Accessibility. Monthly Hoa Fee Covers Walkway Shoveling, Driveway Plowing, Garbage Collection, Water & Sewer, Making Maintenance A Breeze. Don't Miss This Opportunity To Enjoy A Vibrant Lifestyle In A Move-in Ready Home W/ Serene Mountain Views!
Rooms Sizes
Kitchen:
12x11 First
Dining Room:
17x10 First
Living Room:
17x13 First
Family Room:
n/a
Den:
n/a
Bedroom 1:
15x13 First
Bedroom 2:
12x11 First
Bedroom 3:
n/a
Bedroom 4:
n/a
Room Levels
Basement:
Walkout, Workshop
Ground:
n/a
Level 1:
2Bedroom,BathMain,BathOthr,DiningRm,Foyer,GarEnter,Kitchen,Laundry,LivingRm,Pantry,Porch
Level 2:
n/a
Level 3:
n/a
Level Other:
n/a
Room Features
Kitchen:
Breakfast Bar, Center Island, Pantry
Dining Room:
Living/Dining Combo
Master Bedroom:
1st Floor, Full Bath, Walk-In Closet
Bath:
Stall Shower
Interior Features
Square Foot:
n/a
Year Renovated:
n/a
Basement:
Yes - Full, Unfinished, Walkout
Full Baths:
2
Half Baths:
0
Appliances:
Carbon Monoxide Detector, Dishwasher, Dryer, Microwave Oven, Range/Oven-Gas, Refrigerator, Washer
Flooring:
Carpeting, Tile, Vinyl-Linoleum
Fireplaces:
No
Fireplace:
n/a
Interior:
CODetect,CeilCath,CeilHigh,SmokeDet,StallShw,TubShowr,WlkInCls
Exterior Features
Garage Space:
1-Car
Garage:
Attached Garage, Built-In Garage, Garage Door Opener
Driveway:
1 Car Width, Concrete
Roof:
Asphalt Shingle
Exterior:
Vinyl Siding
Swimming Pool:
Yes
Pool:
Association Pool, In-Ground Pool
Utilities
Heating System:
1 Unit, Forced Hot Air
Heating Source:
Gas-Natural
Cooling:
1 Unit, Central Air
Water Heater:
n/a
Water:
Public Water
Sewer:
Public Sewer
Services:
n/a
Lot Features
Acres:
0.00
Lot Dimensions:
n/a
Lot Features:
Corner, Mountain View, Open Lot
School Information
Elementary:
n/a
Middle:
n/a
High School:
HIGH POINT
Community Information
County:
Sussex
Town:
Wantage Twp.
Neighborhood:
Clove Manor
Application Fee:
$1,350
Association Fee:
$460 - Monthly
Fee Includes:
Maintenance-Common Area, Sewer Fees, Snow Removal, Trash Collection, Water Fees
Amenities:
Club House, Kitchen Facilities, Pool-Outdoor, Tennis Courts
Pets:
Yes
Financial Considerations
List Price:
$374,900
Tax Amount:
$5,657
Land Assessment:
$50,000
Build. Assessment:
$141,600
Total Assessment:
$191,600
Tax Rate:
2.95
Tax Year:
2024
Ownership Type:
Fee Simple
Listing Information
MLS ID:
3974689
List Date:
07-11-2025
Days On Market:
58
Listing Broker:
KISTLE REALTY, LLC.
Listing Agent:


































Request More Information
Shawn and Diane Fox
RE/MAX American Dream
3108 Route 10 West
Denville, NJ 07834
Call: (973) 277-7853
Web: EdenLaneLiving.com

