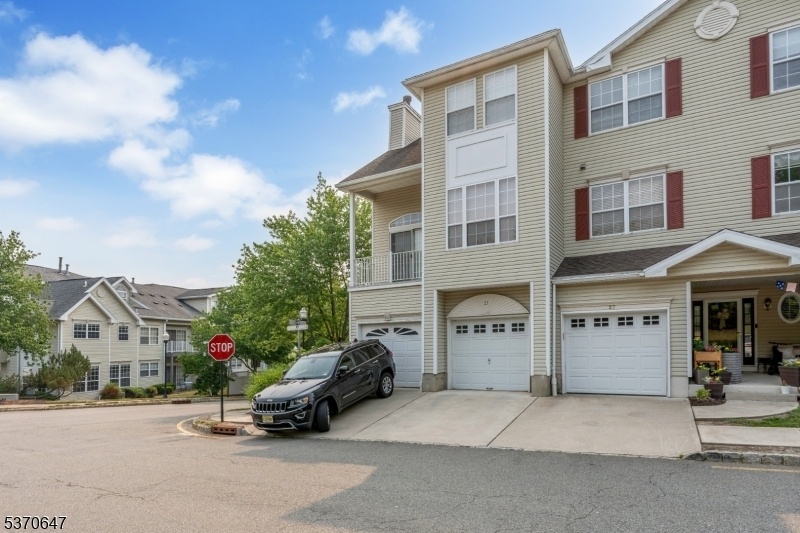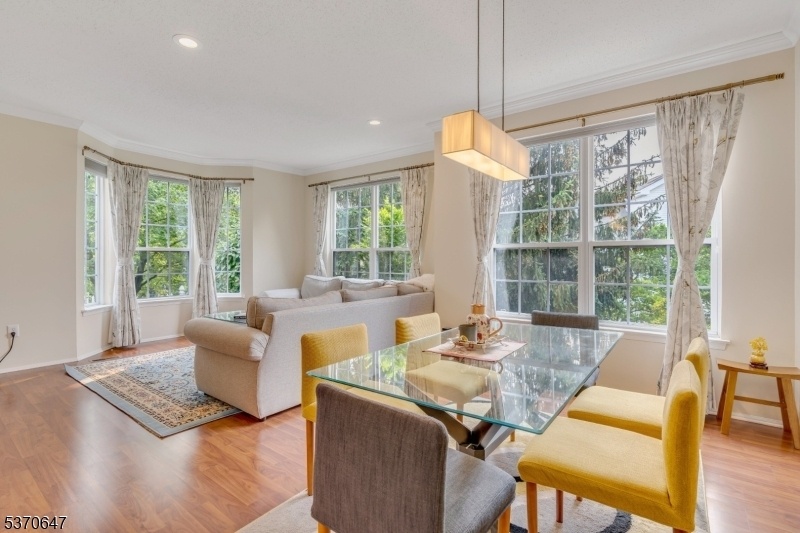25 Wildflower Ln
Morris Twp, NJ 07960























Price: $3,700
GSMLS: 3974841Type: Condo/Townhouse/Co-op
Beds: 2
Baths: 2 Full & 1 Half
Garage: 1-Car
Basement: Yes
Year Built: 1993
Pets: No
Available: See Remarks
Description
Available September 1, 2025. 1-yr. Lease Minimum. Applicants To Provide Full Credit Report. Tenant Pays 1st $100 Of Repairs. Tenant Required To Purchase Renter's Insurance. No Pets. Light & Bright End Unit Townhouse W/finished Basement In Rose Arbor. Complete Move In Condition In Ideal Location. Large Renovated Eat-in Kitchen W/laminate Floors, Quartz Countertops, Separate Breakfast Area With Breakfast Bar, Stainless Steel Appliances, Two Pantries And Sliders To Private Patio. Spacious Living/dining Room Combo W/laminate Floors And Plenty Of Sunlight. Luxurious Master Suite W/cathedral Ceiling, Walk-in Closet And Full Bathroom Including Double Vanity, Stall Shower And Soaking Tub Plus A Good Sized 2nd Bedroom W/walk-in Closet And Full Bathroom On The Second Level. Laundry Room Conveniently Located The Second Floor. Perfectly Finished Basement With Rec/family Room, Lots Of Lighting, Built-ins And Storage Room. Attached Garage W/driveway And Plenty Of Parking Nearby. Close To Center Of Morristown, Shops/restaurants, Parks/recreation, Major Highways And Mass Transportation. An Absolute Must See!!
Rental Info
Lease Terms:
1 Year
Required:
1.5MthSy,CredtRpt,IncmVrfy,TenAppl,TenInsRq
Tenant Pays:
Cable T.V., Electric, Gas, Heat, Hot Water, See Remarks, Sewer, Water
Rent Includes:
Maintenance-Common Area, Trash Removal
Tenant Use Of:
Basement, Laundry Facilities, Storage Area
Furnishings:
Unfurnished
Age Restricted:
No
Handicap:
n/a
General Info
Square Foot:
n/a
Renovated:
n/a
Rooms:
5
Room Features:
1/2 Bath, Breakfast Bar, Eat-In Kitchen, Liv/Dining Combo, Pantry, Stall Shower and Tub, Tub Shower, Walk-In Closet
Interior:
Carbon Monoxide Detector, Fire Extinguisher, High Ceilings, Smoke Detector, Walk-In Closet
Appliances:
Dishwasher, Dryer, Microwave Oven, Range/Oven-Gas, Refrigerator, Washer
Basement:
Yes - Finished, Full
Fireplaces:
No
Flooring:
Carpeting, Laminate, Tile
Exterior:
Curbs, Patio, Privacy Fence, Sidewalk
Amenities:
n/a
Room Levels
Basement:
Exercise Room, Family Room, Storage Room, Utility Room
Ground:
n/a
Level 1:
DiningRm,Foyer,GarEnter,Kitchen,LivingRm,Pantry,PowderRm
Level 2:
2 Bedrooms, Bath Main, Bath(s) Other, Laundry Room
Level 3:
n/a
Room Sizes
Kitchen:
18x10 First
Dining Room:
First
Living Room:
20x14 First
Family Room:
17x12 Basement
Bedroom 1:
16x13 Second
Bedroom 2:
13x13 Second
Bedroom 3:
n/a
Parking
Garage:
1-Car
Description:
Built-In Garage, Garage Door Opener
Parking:
n/a
Lot Features
Acres:
0.11
Dimensions:
n/a
Lot Description:
Corner, Level Lot
Road Description:
City/Town Street
Zoning:
n/a
Utilities
Heating System:
1 Unit, Forced Hot Air
Heating Source:
Gas-Natural
Cooling:
1 Unit, Central Air
Water Heater:
Gas
Utilities:
All Underground, Electric, Gas-Natural
Water:
Public Water
Sewer:
Public Sewer
Services:
Cable TV Available
School Information
Elementary:
Sussex Avenue School (3-5)
Middle:
Frelinghuysen Middle School (6-8)
High School:
Morristown High School (9-12)
Community Information
County:
Morris
Town:
Morris Twp.
Neighborhood:
Rose Arbor
Location:
Residential Area
Listing Information
MLS ID:
3974841
List Date:
07-11-2025
Days On Market:
0
Listing Broker:
CHRISTIE'S INT. REAL ESTATE GROUP
Listing Agent:























Request More Information
Shawn and Diane Fox
RE/MAX American Dream
3108 Route 10 West
Denville, NJ 07834
Call: (973) 277-7853
Web: EdenLaneLiving.com




