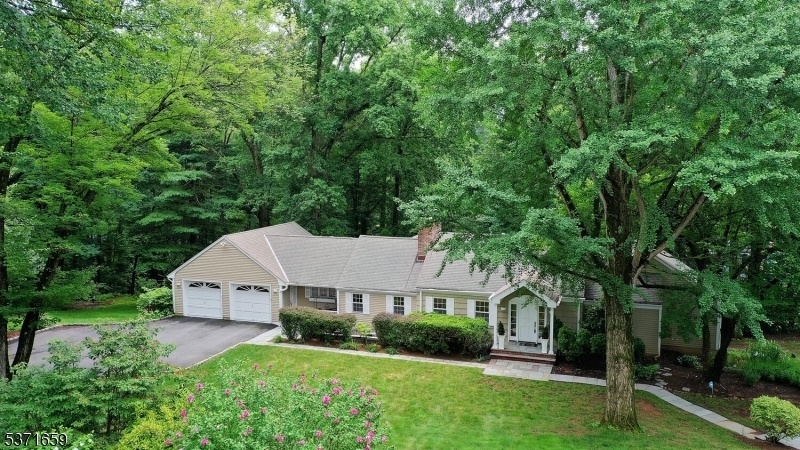6 Longwood Rd
Morris Twp, NJ 07960

































Price: $1,245,000
GSMLS: 3975386Type: Single Family
Style: Ranch
Beds: 5
Baths: 3 Full & 1 Half
Garage: 2-Car
Year Built: 1955
Acres: 0.99
Property Tax: $16,262
Description
The One You've Been Waiting For! This Beautifully Updated Home Blends Comfort, Style And Functionality In One Of Morris Twp's Best-kept Secret Neighborhoods. Offering The Option For True One-floor Living, This Expansive Residence Is Perfect For Everyday Comfort And Effortless Entertaining. The Stunningly Renovated Kitchen Opens Seamlessly To The Dining Room (with Gas Fireplace) And Into A Gracious Front-to-back Living Room (with Wood Fireplace), Where Natural Light Pours Thru Large Windows. Both Kitchen & Living Room Offer Direct Access To An Expansive Deck Ideal For Indoor-outdoor Living And Entertaining. With 4/5 Generously Sized Bedrooms, Three Of Which Could Easily Serve As The Primary Suite, There's Room For Everyone To Spread Out In Style. The Main-level Primary Suite Is A Showstopper With A Wood-burning Fireplace, Custom Built-ins And A Private Coffee Bar. Another Spacious Main-level Bedroom Features Its Own Private Walk-out To A Serene Brick Patio. All Three Full Bathrooms And The Powder Room Have Been Thoughtfully Renovated With Elegant, Modern Finishes. Tucked Away On A Picturesque Cul-de-sac Street Between Spring Brook C.c. And The Loyola Retreat Center, This Hidden Gem Feels Like A Tranquil Escape, Yet Only 1 Mile From The Heart Of Morristown With Shops, Restaurants And Train To Nyc. This Is More Than A Home, It's A Lifestyle.
Rooms Sizes
Kitchen:
16x16 First
Dining Room:
First
Living Room:
24x15 First
Family Room:
n/a
Den:
16x12
Bedroom 1:
24x15
Bedroom 2:
19x16 First
Bedroom 3:
18x12 First
Bedroom 4:
14x10 First
Room Levels
Basement:
n/a
Ground:
2Bedroom,BathMain,BathOthr,Laundry,SittngRm,Storage,Utility
Level 1:
2Bedroom,BathOthr,DiningRm,GarEnter,Kitchen,Laundry,LivingRm,MudRoom
Level 2:
n/a
Level 3:
n/a
Level Other:
n/a
Room Features
Kitchen:
Breakfast Bar, Center Island, Eat-In Kitchen, Pantry
Dining Room:
Formal Dining Room
Master Bedroom:
1st Floor, Dressing Room, Fireplace, Full Bath, Other Room, Sitting Room, Walk-In Closet
Bath:
Soaking Tub, Stall Shower
Interior Features
Square Foot:
n/a
Year Renovated:
2019
Basement:
Yes - Finished, Full, Walkout
Full Baths:
3
Half Baths:
1
Appliances:
Central Vacuum, Dishwasher, Disposal, Dryer, Kitchen Exhaust Fan, Microwave Oven, Range/Oven-Gas, Refrigerator, Washer, Water Filter
Flooring:
Wood
Fireplaces:
3
Fireplace:
Bedroom 1, Dining Room, Gas Fireplace, Living Room, Wood Burning
Interior:
n/a
Exterior Features
Garage Space:
2-Car
Garage:
Attached Garage, Oversize Garage
Driveway:
1 Car Width, Blacktop, Paver Block
Roof:
Asphalt Shingle
Exterior:
Wood Shingle
Swimming Pool:
n/a
Pool:
n/a
Utilities
Heating System:
2 Units, Forced Hot Air
Heating Source:
Gas-Natural
Cooling:
2 Units, Central Air
Water Heater:
Gas
Water:
Public Water
Sewer:
Public Sewer
Services:
Cable TV Available, Garbage Included
Lot Features
Acres:
0.99
Lot Dimensions:
n/a
Lot Features:
Cul-De-Sac, Wooded Lot
School Information
Elementary:
Woodland School (K-2)
Middle:
Frelinghuysen Middle School (6-8)
High School:
Morristown High School (9-12)
Community Information
County:
Morris
Town:
Morris Twp.
Neighborhood:
Spring Brook CC
Application Fee:
n/a
Association Fee:
n/a
Fee Includes:
n/a
Amenities:
Storage
Pets:
n/a
Financial Considerations
List Price:
$1,245,000
Tax Amount:
$16,262
Land Assessment:
$399,500
Build. Assessment:
$412,800
Total Assessment:
$812,300
Tax Rate:
2.00
Tax Year:
2024
Ownership Type:
Fee Simple
Listing Information
MLS ID:
3975386
List Date:
07-15-2025
Days On Market:
0
Listing Broker:
WEICHERT REALTORS CORP HQ
Listing Agent:

































Request More Information
Shawn and Diane Fox
RE/MAX American Dream
3108 Route 10 West
Denville, NJ 07834
Call: (973) 277-7853
Web: EdenLaneLiving.com




