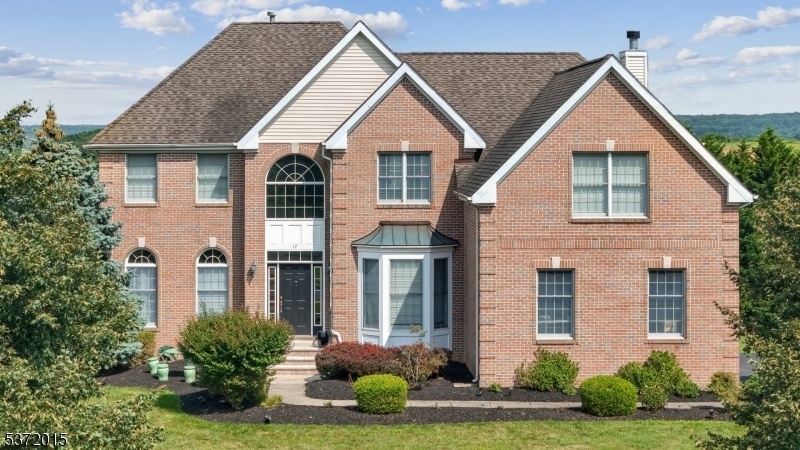17 Patrick Henry Pl
Raritan Twp, NJ 08551








































Price: $1,030,000
GSMLS: 3976006Type: Single Family
Style: Colonial
Beds: 4
Baths: 3 Full & 1 Half
Garage: 3-Car
Year Built: 2002
Acres: 1.15
Property Tax: $17,720
Description
Welcome to 17 Patrick Henry Place, where timeless elegance meets modern updates in this beautifully maintained brick-front Colonial. Perched on a premium lot with elevated, sweeping views of the surrounding countryside, this home offers serenity without sacrificing convenience just a short drive to Princeton, New Hope, Philadelphia, and NYC.The heart of the home is the stunning, completely redesigned kitchen (2024), featuring custom white cabinetry, quartz countertops, and a statement island with seating for six. High-end Thermador appliances include a six-burner gas range, wall oven, and dishwasher. A Bosch warming drawer and built-in wine cooler complete this entertainer's dream. The open-concept layout flows seamlessly into the dramatic two-story family room with fireplace and rear staircase.Upstairs, the primary suite includes a tray ceiling, bonus sitting room, three closets, and a partially updated bath. A Jack-and-Jill bath connects two generously sized bedrooms, while the fourth bedroom features its own en-suite. Hardwood floors throughout the main level, abundant natural light, and thoughtful design touches make this home feel both spacious and warm.Outside, the landscaped lot offers curb appeal and privacy, with a spacious deck to take in the incredible views. A rare opportunity to live in a peaceful setting with easy access to everything.
Rooms Sizes
Kitchen:
20x17 First
Dining Room:
16x13 First
Living Room:
19x14 First
Family Room:
20x19 First
Den:
14x11 First
Bedroom 1:
23x19 Second
Bedroom 2:
20x14 Second
Bedroom 3:
15x14 Second
Bedroom 4:
12x12 Second
Room Levels
Basement:
n/a
Ground:
n/a
Level 1:
DiningRm,FamilyRm,Foyer,GarEnter,Kitchen,Laundry,LivingRm,MudRoom,Office,PowderRm
Level 2:
4 Or More Bedrooms, Office
Level 3:
n/a
Level Other:
n/a
Room Features
Kitchen:
Breakfast Bar, Center Island
Dining Room:
Formal Dining Room
Master Bedroom:
Full Bath, Sitting Room, Walk-In Closet
Bath:
Jetted Tub, Stall Shower
Interior Features
Square Foot:
n/a
Year Renovated:
2024
Basement:
Yes - Full, Unfinished
Full Baths:
3
Half Baths:
1
Appliances:
Carbon Monoxide Detector, Dishwasher, Disposal, Dryer, Kitchen Exhaust Fan, Microwave Oven, Range/Oven-Gas, Refrigerator, Self Cleaning Oven, Sump Pump, Wall Oven(s) - Gas, Washer, Wine Refrigerator
Flooring:
Carpeting, Tile, Wood
Fireplaces:
1
Fireplace:
Family Room, Wood Burning
Interior:
Blinds,CODetect,CeilHigh,JacuzTyp,SmokeDet,StallShw,TubShowr,WlkInCls
Exterior Features
Garage Space:
3-Car
Garage:
Attached,DoorOpnr,Garage,InEntrnc
Driveway:
1 Car Width, Blacktop, Driveway-Exclusive, Lighting
Roof:
Asphalt Shingle
Exterior:
Brick, Vinyl Siding
Swimming Pool:
No
Pool:
n/a
Utilities
Heating System:
2 Units, Forced Hot Air
Heating Source:
Gas-Natural
Cooling:
2 Units, Ceiling Fan, Central Air
Water Heater:
Gas
Water:
Well
Sewer:
Septic
Services:
Cable TV, Cable TV Available, Garbage Extra Charge
Lot Features
Acres:
1.15
Lot Dimensions:
n/a
Lot Features:
Level Lot, Mountain View, Skyline View
School Information
Elementary:
Copper Hil
Middle:
JP Case MS
High School:
Hunterdon
Community Information
County:
Hunterdon
Town:
Raritan Twp.
Neighborhood:
Hunterdon Chase
Application Fee:
n/a
Association Fee:
$115 - Quarterly
Fee Includes:
Maintenance-Common Area
Amenities:
n/a
Pets:
Yes
Financial Considerations
List Price:
$1,030,000
Tax Amount:
$17,720
Land Assessment:
$222,300
Build. Assessment:
$389,400
Total Assessment:
$611,700
Tax Rate:
2.90
Tax Year:
2024
Ownership Type:
Fee Simple
Listing Information
MLS ID:
3976006
List Date:
07-17-2025
Days On Market:
0
Listing Broker:
COMPASS NEW JERSEY, LLC
Listing Agent:
Jennifer Stowe








































Request More Information
Shawn and Diane Fox
RE/MAX American Dream
3108 Route 10 West
Denville, NJ 07834
Call: (973) 277-7853
Web: EdenLaneLiving.com

