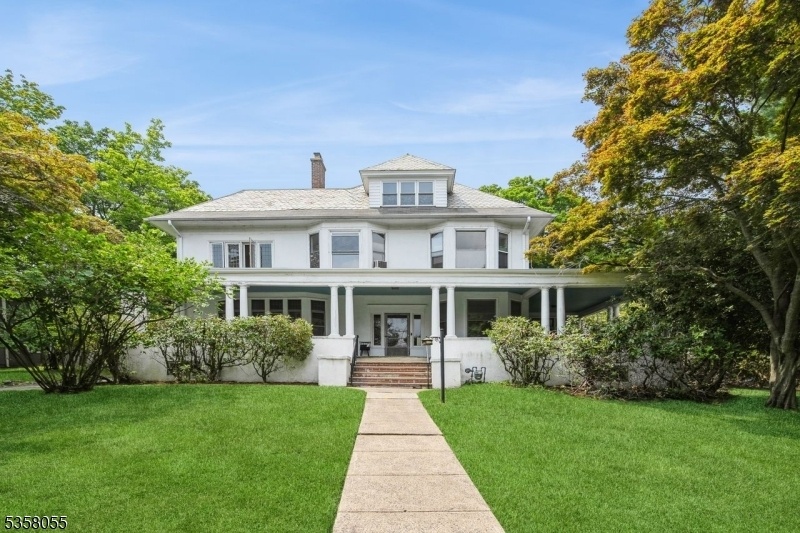50 Fairview Ave
Verona Twp, NJ 07044

































Price: $875,000
GSMLS: 3977217Type: Single Family
Style: Colonial
Beds: 4
Baths: 2 Full
Garage: No
Year Built: 1907
Acres: 0.60
Property Tax: $18,775
Description
Welcome To This Enchanting Home In The Heart Of Verona, Set Back From The Road On A Beautifully Wooded 117' X 250' Lot. Brimming With Character And Architectural Detail, This Grand Residence Offers Approximately 3,600 Square Feet Of Finished Living Space, With An Additional 1,200 Square Feet Of Walk-up Attic Space Ready To Be Transformed Into A Luxurious Primary Suite Complete With Room For An En-suite Bath And A Spacious Walk-in Closet. Once Finished, The Home Could Offer Nearly 5,000 Square Feet Of Living Space.inside, You'll Find Ten-foot Ceilings On The First Floor And Nine-foot Ceilings On The Second Floor, Creating A Sense Of Openness And Elegance. Beamed Ceilings, A Dramatic Grand Staircase, And A Secondary Back Staircase With Direct Access To The Kitchen Add Both Charm And Convenience. The Thoughtful Layout Is Enhanced By Oversized Moldings Throughout, Showcasing The Home's Craftsmanship And Timeless Appeal.the Wraparound Front Porch Invites You To Relax And Enjoy The Peaceful Surroundings, Framed By Mature Trees That Offer Privacy And Natural Beauty. Ideally Situated For Commuters, This Location Offers Easy Access To Public Transportation Into Nyc And Is Just Moments From A Vibrant Downtown Filled With Shops And Restaurants.please Note: We Have Offered Virtual Enhanced Photography, Including Some Thoughts For Creating An Idea For The Unfinished Attic Space, We Have Also Furnished Several Of The Rooms To Create A Vision Of The Homes Potential.
Rooms Sizes
Kitchen:
21x15 First
Dining Room:
16x14 First
Living Room:
25x15 First
Family Room:
12x16 First
Den:
12x12 First
Bedroom 1:
14x15 Second
Bedroom 2:
13x14 Second
Bedroom 3:
12x15 Second
Bedroom 4:
11x14 Second
Room Levels
Basement:
n/a
Ground:
n/a
Level 1:
Den, Dining Room, Family Room, Foyer, Kitchen, Living Room
Level 2:
4+Bedrms,BathMain,BathOthr,SittngRm
Level 3:
Attic
Level Other:
n/a
Room Features
Kitchen:
Eat-In Kitchen, Pantry
Dining Room:
Formal Dining Room
Master Bedroom:
Sitting Room
Bath:
n/a
Interior Features
Square Foot:
n/a
Year Renovated:
n/a
Basement:
Yes - Unfinished
Full Baths:
2
Half Baths:
0
Appliances:
Range/Oven-Gas
Flooring:
Tile, Wood
Fireplaces:
1
Fireplace:
Living Room, Wood Burning
Interior:
CeilBeam,CeilHigh,TubShowr
Exterior Features
Garage Space:
No
Garage:
n/a
Driveway:
1 Car Width, Additional Parking, Gravel, Off-Street Parking
Roof:
Rubberized, Slate
Exterior:
Stucco
Swimming Pool:
n/a
Pool:
n/a
Utilities
Heating System:
No Heat
Heating Source:
Gas-Natural
Cooling:
None
Water Heater:
n/a
Water:
Public Water
Sewer:
Public Sewer
Services:
n/a
Lot Features
Acres:
0.60
Lot Dimensions:
117X225 TRI
Lot Features:
Irregular Lot
School Information
Elementary:
n/a
Middle:
n/a
High School:
n/a
Community Information
County:
Essex
Town:
Verona Twp.
Neighborhood:
n/a
Application Fee:
n/a
Association Fee:
n/a
Fee Includes:
n/a
Amenities:
n/a
Pets:
n/a
Financial Considerations
List Price:
$875,000
Tax Amount:
$18,775
Land Assessment:
$252,000
Build. Assessment:
$356,400
Total Assessment:
$608,400
Tax Rate:
3.09
Tax Year:
2024
Ownership Type:
Fee Simple
Listing Information
MLS ID:
3977217
List Date:
07-24-2025
Days On Market:
1
Listing Broker:
COLDWELL BANKER REALTY
Listing Agent:
Suzen Jacob

































Request More Information
Shawn and Diane Fox
RE/MAX American Dream
3108 Route 10 West
Denville, NJ 07834
Call: (973) 277-7853
Web: EdenLaneLiving.com

