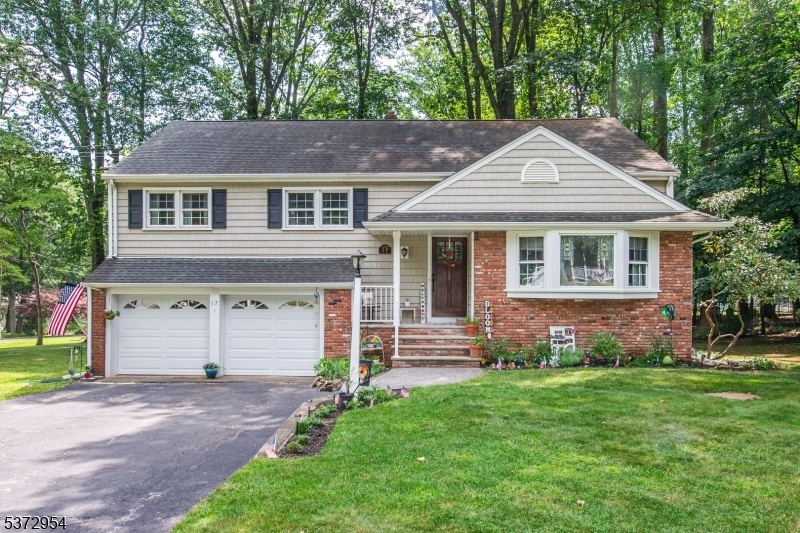17 Grove Ave
Morris Plains Boro, NJ 07950









































Price: $850,000
GSMLS: 3977345Type: Single Family
Style: Split Level
Beds: 5
Baths: 3 Full
Garage: 2-Car
Year Built: 1955
Acres: 0.52
Property Tax: $12,040
Description
Spacious And Versatile 5-bedroom, 3 Full Bath Split Colonial Situated On A Beautifully Landscaped Corner Lot In One Of Morris Plains' Most Desirable Neighborhood! This Well Maintained Home Features Hardwood Floors, An Open Floor Plan, And Plenty Of Space For Comfortable Living. The Main Level Welcomes You With A Bright Living Room That Flows Seamlessly Into The Dining Area Perfect For Entertaining. The Kitchen Offers Generous Counter And Cabinet Space, Ideal For Any Cooking Enthusiast. The Second Level Hosts Three Well-sized Bedroom, Including A Bedroom With An En Suite Bath With Stall Shower. The Third Level Boasts An Oversized Bedroom With A Large Walk-in Closet And Access To The Attic Perfect For Storage. The Ground Level Provides Direct Access To The Two-car Garage, A Cozy Family Room And A Fifth Bedroom With High Ceiling, Private Full Bath With Stall Shower, And Private Rear Entrance To Back Patio. A Full, Unfinished Basement Includes A Laundry Area And Additional Storage Space. Located Close To Top-rated Schools, Shopping, Parks And Public Transportation, This Home Offers An Unbeatable Combination Of Space, Flexibility, And Location. Don't Miss This Exceptional Opportunity!
Rooms Sizes
Kitchen:
12x11 First
Dining Room:
12x12 First
Living Room:
19x15 First
Family Room:
23x11 Ground
Den:
n/a
Bedroom 1:
13x13 Second
Bedroom 2:
15x14 Second
Bedroom 3:
13x10 Second
Bedroom 4:
11x10 Third
Room Levels
Basement:
Laundry Room, Storage Room, Utility Room
Ground:
1 Bedroom, Bath(s) Other, Family Room
Level 1:
Dining Room, Kitchen, Living Room
Level 2:
3 Bedrooms, Bath Main, Bath(s) Other
Level 3:
1 Bedroom, Attic
Level Other:
n/a
Room Features
Kitchen:
Eat-In Kitchen
Dining Room:
Formal Dining Room
Master Bedroom:
Walk-In Closet
Bath:
Stall Shower
Interior Features
Square Foot:
n/a
Year Renovated:
n/a
Basement:
Yes - Unfinished
Full Baths:
3
Half Baths:
0
Appliances:
Carbon Monoxide Detector, Dishwasher, Dryer, Freezer-Freestanding, Generator-Hookup, Kitchen Exhaust Fan, Microwave Oven, Range/Oven-Gas, Refrigerator, Washer
Flooring:
Tile, Vinyl-Linoleum, Wood
Fireplaces:
No
Fireplace:
n/a
Interior:
Blinds,CODetect,FireExtg,SmokeDet,StallShw,TubShowr,WlkInCls,WndwTret
Exterior Features
Garage Space:
2-Car
Garage:
Attached Garage, Garage Door Opener
Driveway:
2 Car Width, Blacktop
Roof:
Asphalt Shingle
Exterior:
Brick, Vinyl Siding
Swimming Pool:
No
Pool:
n/a
Utilities
Heating System:
1 Unit, Baseboard - Hotwater, Multi-Zone
Heating Source:
Gas-Natural
Cooling:
1 Unit, Central Air
Water Heater:
Gas
Water:
Public Water
Sewer:
Public Sewer
Services:
Cable TV, Garbage Included
Lot Features
Acres:
0.52
Lot Dimensions:
n/a
Lot Features:
Corner, Level Lot, Open Lot
School Information
Elementary:
Mountain Way School (K-2)
Middle:
Borough School (3-8)
High School:
Morristown High School (9-12)
Community Information
County:
Morris
Town:
Morris Plains Boro
Neighborhood:
Holiday Ridge
Application Fee:
n/a
Association Fee:
n/a
Fee Includes:
n/a
Amenities:
n/a
Pets:
n/a
Financial Considerations
List Price:
$850,000
Tax Amount:
$12,040
Land Assessment:
$242,400
Build. Assessment:
$242,700
Total Assessment:
$485,100
Tax Rate:
2.48
Tax Year:
2024
Ownership Type:
Fee Simple
Listing Information
MLS ID:
3977345
List Date:
07-24-2025
Days On Market:
57
Listing Broker:
WEICHERT REALTORS
Listing Agent:









































Request More Information
Shawn and Diane Fox
RE/MAX American Dream
3108 Route 10 West
Denville, NJ 07834
Call: (973) 277-7853
Web: EdenLaneLiving.com




