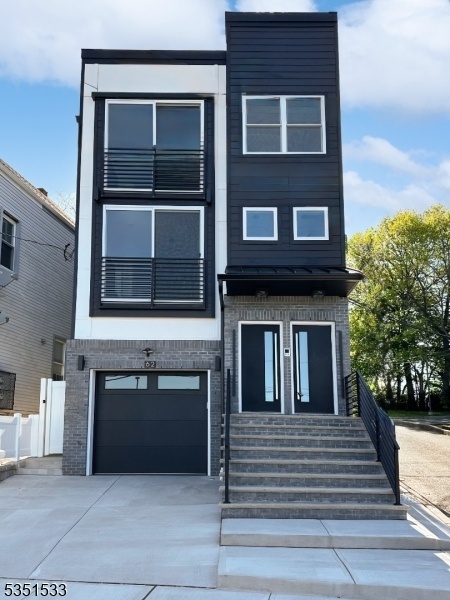62 Hillside Ave
Newark City, NJ 07108












































Price: $899,900
GSMLS: 3977356Type: Multi-Family
Style: 3-Three Story, Under/Over
Total Units: 2
Beds: 6
Baths: 4 Full & 1 Half
Garage: 2-Car
Year Built: 2025
Acres: 0.06
Property Tax: $810
Description
Brand-new Legal 2-family Home ? Top-tier Construction Just Completed In 2025! This Stunning 3-level Legal 2-fam Is A Rare Find, Showcasing Premium Construction & Exceptional Craftsmanship Throughout. Designed W/ Style & Function In Mind, It Offers Modern Living Plus Income Potential. Sleek Black Modern Railings, Designer Fixtures, & Beautiful Hw Flrs Throughout Reflect High-end Quality. Each Unit Has Sep. Utilities & Its Own W/d (installed). Chef-inspired Kitchens Feature Quartz Countertops, White Cabinetry, Ss Appliances, & High Ceilings That Create An Open, Airy Feel. Baths Offer Luxury Finishes, & Custom Closets Add Beauty & Function.the 1st-flr Apt Includes A Spacious Primary Suite W/ W.i.c. & Private Bath, Plus 2 More Brs & An Open Eik & Liv Rm. The Finished Ground Lvl Adds A Large Bonus Rm Ideal For Fam Rm, Office, Or Guest Space, W/ A Half Bath & Private Walk-out Entrance For Flexible Liv Options. The 2nd-flr Unit Boasts Vaulted Ceilings, A Bright Layout, A Primary Suite W/ Full Bath & W.i.c., 2 More Brs, & A Flowing Open Kitchen, Din, & Liv Area That Blends Space & Style.includes A 5-yr Tax Abatement & 10-yr Builder's Home Warranty. Qualifies For The Community Advantage Program: 5.75% Int. W/ $45k Down = $6,022/mo Or 5.625% W/ $180k Down = $5,178/mo. Don?t Miss This Chance To Own A Truly High-end, Move-in Ready 2-fam W/ Unmatched Quality, Space, & Value.
General Info
Style:
3-Three Story, Under/Over
SqFt Building:
n/a
Total Rooms:
12
Basement:
Yes - Finished
Interior:
Carbon Monoxide Detector, Cathedral Ceiling, Chandelier, High Ceilings, Intercom, Tile Floors, Walk-In Closet, Wood Floors
Roof:
Asphalt Shingle
Exterior:
Brick, Clapboard, Stucco, Vinyl Siding
Lot Size:
n/a
Lot Desc:
Level Lot
Parking
Garage Capacity:
2-Car
Description:
Built-In Garage, Tandem
Parking:
2 Car Width
Spaces Available:
2
Unit 1
Bedrooms:
3
Bathrooms:
2
Total Rooms:
5
Room Description:
Bedrooms, Kitchen, Laundry Room, Living/Dining Room, Master Bedroom
Levels:
1
Square Foot:
n/a
Fireplaces:
n/a
Appliances:
Carbon Monoxide Detector, Dishwasher, Dryer, Kitchen Exhaust Fan, Microwave Oven, Range/Oven - Gas, Refrigerator, Washer
Utilities:
Owner Pays Water, Tenant Pays Electric, Tenant Pays Gas
Handicap:
No
Unit 2
Bedrooms:
3
Bathrooms:
2
Total Rooms:
5
Room Description:
Attic, Bedrooms, Kitchen, Living/Dining Room, Master Bedroom
Levels:
2
Square Foot:
n/a
Fireplaces:
n/a
Appliances:
Carbon Monoxide Detector, Dishwasher, Dryer, Kitchen Exhaust Fan, Microwave Oven, Range/Oven - Gas, Refrigerator, Washer
Utilities:
Owner Pays Water, Tenant Pays Electric, Tenant Pays Gas
Handicap:
No
Unit 3
Bedrooms:
n/a
Bathrooms:
n/a
Total Rooms:
n/a
Room Description:
n/a
Levels:
n/a
Square Foot:
n/a
Fireplaces:
n/a
Appliances:
n/a
Utilities:
n/a
Handicap:
n/a
Unit 4
Bedrooms:
n/a
Bathrooms:
n/a
Total Rooms:
n/a
Room Description:
n/a
Levels:
n/a
Square Foot:
n/a
Fireplaces:
n/a
Appliances:
n/a
Utilities:
n/a
Handicap:
n/a
Utilities
Heating:
2 Units, Forced Hot Air
Heating Fuel:
Gas-Natural
Cooling:
2 Units, Central Air
Water Heater:
n/a
Water:
Public Water
Sewer:
Public Sewer
Utilities:
Gas-Natural
Services:
n/a
School Information
Elementary:
n/a
Middle:
n/a
High School:
n/a
Community Information
County:
Essex
Town:
Newark City
Neighborhood:
n/a
Financial Considerations
List Price:
$899,900
Tax Amount:
$810
Land Assessment:
$21,300
Build. Assessment:
$0
Total Assessment:
$21,300
Tax Rate:
3.80
Tax Year:
2024
Listing Information
MLS ID:
3977356
List Date:
07-24-2025
Days On Market:
9
Listing Broker:
RE/MAX LIFETIME REALTORS
Listing Agent:












































Request More Information
Shawn and Diane Fox
RE/MAX American Dream
3108 Route 10 West
Denville, NJ 07834
Call: (973) 277-7853
Web: EdenLaneLiving.com

