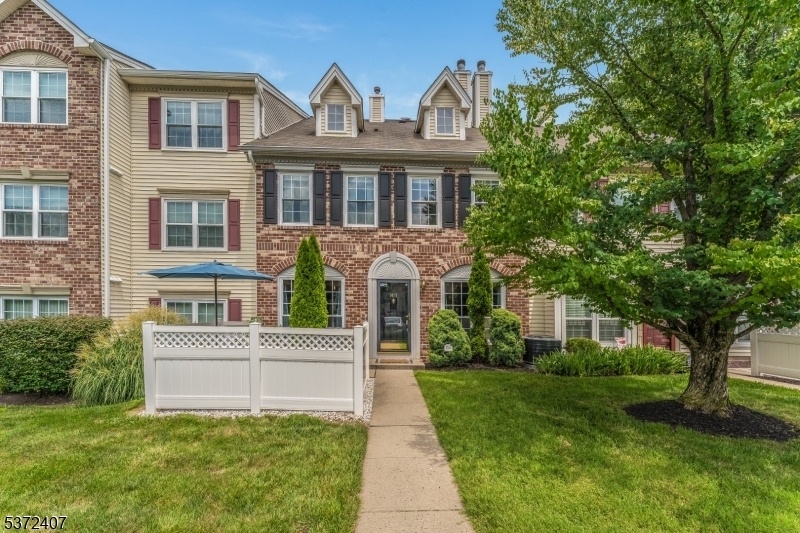1017 Breckenridge Drive
Branchburg Twp, NJ 08876




























Price: $400,000
GSMLS: 3977442Type: Condo/Townhouse/Co-op
Style: Townhouse-Interior
Beds: 2
Baths: 2 Full & 1 Half
Garage: No
Year Built: 1989
Acres: 0.00
Property Tax: $6,037
Description
Home Isn't A Place, It's A Feeling. It Is Warmth, It Is Love, It Is Your Happy Place. And This Lovely Home Is Exactly That! Located In The Sought After Society Hill At Branchburg Neighborhood, This Incredibly Charming Townhome Is Conveniently Located To Everything You Could Hope For. An Invigoratingly Open Floor Plan Atop Glistening Hardwood Floors Carries You From The Living Room With Cozy Wood-burning Fireplace Through The Dining Room, Equally As Sunlit With Oversized Windows. The Beautifully Updated Kitchen Is Complete With 42" Espresso Wood Cabinetry, Stone Countertops, Stainless Steel Appliances, And A Plethora Of Storage And Countertop Space. A Half Bath And Extensive Storage Space Complete The First Floor. The Luxurious Primary Suite Includes A Serene And Calming Bedroom With Dual Closets And A Large Primary Bath With A Modern Tile Surround And Updated Vanity. A Second Large Bedroom Doubles As A Light And Bright Work-from-home Space And Is Accompanied By Its Own Full Hall Bath And A Convenient Bedroom-level Laundry Room. The Classic Brick-front Facade Is Enhanced With A Private Patio, Ideal For Entertaining. This Home Sits In A Premium Location, Near The Pool And Sports Courts While Just A Quick Jog Away To White Oak Park With A Breathtaking Pond, Fitness Path, Sports Fields, And So Much More. A Truly Amazing Place To Call Home For Years To Come!
Rooms Sizes
Kitchen:
9x13 First
Dining Room:
9x12 First
Living Room:
14x22 First
Family Room:
n/a
Den:
n/a
Bedroom 1:
11x19 Second
Bedroom 2:
11x11 Second
Bedroom 3:
n/a
Bedroom 4:
n/a
Room Levels
Basement:
n/a
Ground:
n/a
Level 1:
Dining Room, Kitchen, Living Room, Powder Room, Storage Room
Level 2:
2 Bedrooms, Bath Main, Bath(s) Other, Laundry Room
Level 3:
n/a
Level Other:
n/a
Room Features
Kitchen:
Eat-In Kitchen
Dining Room:
Formal Dining Room
Master Bedroom:
Full Bath
Bath:
Tub Shower
Interior Features
Square Foot:
n/a
Year Renovated:
n/a
Basement:
No
Full Baths:
2
Half Baths:
1
Appliances:
Carbon Monoxide Detector, Dishwasher, Disposal, Dryer, Microwave Oven, Range/Oven-Electric, Refrigerator, Washer
Flooring:
Carpeting, Tile, Wood
Fireplaces:
1
Fireplace:
Living Room, Wood Burning
Interior:
Blinds,CODetect,FireExtg,CeilHigh,SmokeDet,StallShw,StallTub,TubShowr,WlkInCls
Exterior Features
Garage Space:
No
Garage:
n/a
Driveway:
Additional Parking, Assigned, Blacktop, Off-Street Parking, Parking Lot-Shared, See Remarks
Roof:
Asphalt Shingle
Exterior:
Brick
Swimming Pool:
Yes
Pool:
Association Pool
Utilities
Heating System:
1 Unit, Forced Hot Air
Heating Source:
Gas-Natural
Cooling:
1 Unit, Central Air
Water Heater:
Gas
Water:
Public Water
Sewer:
Public Sewer
Services:
Garbage Included
Lot Features
Acres:
0.00
Lot Dimensions:
n/a
Lot Features:
n/a
School Information
Elementary:
n/a
Middle:
n/a
High School:
n/a
Community Information
County:
Somerset
Town:
Branchburg Twp.
Neighborhood:
Society Hill
Application Fee:
n/a
Association Fee:
$345 - Monthly
Fee Includes:
Maintenance-Common Area, Maintenance-Exterior, Snow Removal, Trash Collection
Amenities:
MulSport,PoolOtdr,Tennis
Pets:
Cats OK, Dogs OK, Number Limit, Yes
Financial Considerations
List Price:
$400,000
Tax Amount:
$6,037
Land Assessment:
$75,000
Build. Assessment:
$297,700
Total Assessment:
$372,700
Tax Rate:
1.80
Tax Year:
2024
Ownership Type:
Condominium
Listing Information
MLS ID:
3977442
List Date:
07-25-2025
Days On Market:
0
Listing Broker:
COLDWELL BANKER REALTY
Listing Agent:




























Request More Information
Shawn and Diane Fox
RE/MAX American Dream
3108 Route 10 West
Denville, NJ 07834
Call: (973) 277-7853
Web: EdenLaneLiving.com

