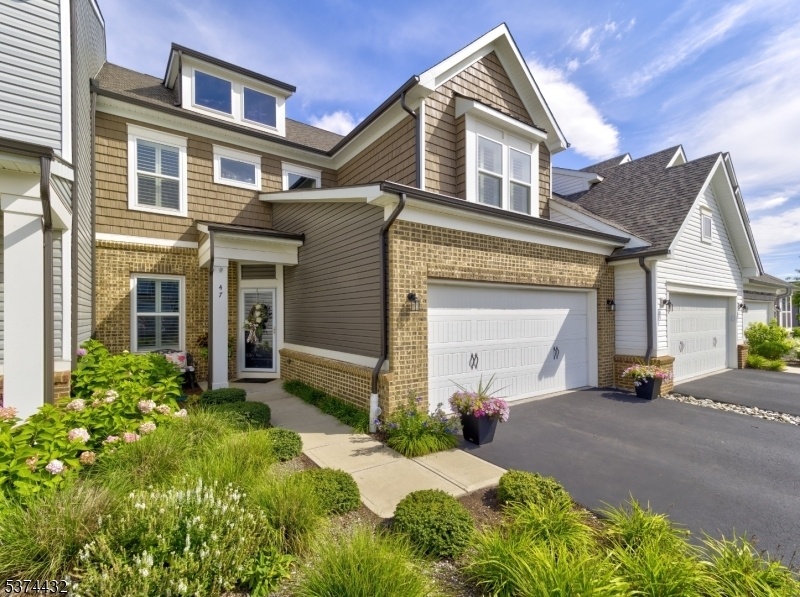47 Doyle Dr
Florham Park Boro, NJ 07932


































Price: $1,129,000
GSMLS: 3977833Type: Condo/Townhouse/Co-op
Style: Townhouse-Interior
Beds: 2
Baths: 2 Full & 1 Half
Garage: 2-Car
Year Built: 2021
Acres: 0.00
Property Tax: $10,687
Description
This Impeccably Maintained 2021 Turin Model Blends Modern Elegance With Thoughtful Comfort, All Within The Gates Of The Coveted 55+ Adult Del Webb Community. Hardwood Floors Lead You Into The Heart Of The Home: An Open-concept Kitchen, Dining, And Living Area That's Inviting You With A Cozy Electric Fireplace Thoughtfully Integrated Into The Space. The Granite-topped Center Island With Breakfast Bar, Stainless Steel Oven, And Gas Cooktop Set The Stage For Culinary Creativity. And How About Having A Cup Of Tea While Enjoying The Views From Your Sunroom? The First-floor Primary Suite Offers Convenient, Luxurious Living, While A Versatile Den Provides Ample Space For Work Or Relaxation. A Full Bath, Powder Room, And Laundry Room Add Functionality And Flow. Upstairs, A Second Bedroom, Another Full Bath, And A Generous Flex Space Await - Ideal For A Home Theater, Office, Or Guest Retreat. Need Storage Space? No Problem With An Oversized Utility And Storage Room On The Second Floor. Step Outside To A Private Patio With Awning, Perfect For Alfresco Dining Or Unwinding At Day's End. The Two-car Garage Allows For Ample Parking Space Or Room For Your Hobbies. As A Del Webb Resident, You'll Enjoy Access To Exceptional Amenities: A Clubhouse, Indoor And Outdoor Pool, Tennis And Pickleball Courts, And A Fitness Center. Just Minutes From Major Highways, Midtown Direct Trains, Dining, And Shopping, This Home Offers Not Just Comfort But An Elevated Lifestyle.
Rooms Sizes
Kitchen:
11x16 First
Dining Room:
10x12 First
Living Room:
10x16 First
Family Room:
14x21 First
Den:
11x11 First
Bedroom 1:
15x15 First
Bedroom 2:
13x14 Second
Bedroom 3:
n/a
Bedroom 4:
n/a
Room Levels
Basement:
n/a
Ground:
n/a
Level 1:
1Bedroom,BathMain,Den,DiningRm,FamilyRm,GarEnter,Kitchen,Laundry,LivDinRm,PowderRm,Sunroom,Walkout
Level 2:
1 Bedroom, Bath(s) Other, Living Room, Storage Room, Utility Room
Level 3:
n/a
Level Other:
n/a
Room Features
Kitchen:
Center Island
Dining Room:
Living/Dining Combo
Master Bedroom:
1st Floor, Full Bath, Walk-In Closet
Bath:
n/a
Interior Features
Square Foot:
n/a
Year Renovated:
n/a
Basement:
No
Full Baths:
2
Half Baths:
1
Appliances:
Carbon Monoxide Detector, Dishwasher, Disposal, Dryer, Microwave Oven, Range/Oven-Gas, Washer
Flooring:
Carpeting, Tile, Wood
Fireplaces:
1
Fireplace:
Living Room
Interior:
CODetect,FireExtg,SmokeDet,StallShw,StallTub,WlkInCls
Exterior Features
Garage Space:
2-Car
Garage:
Attached Garage, Garage Door Opener
Driveway:
2 Car Width
Roof:
Asphalt Shingle
Exterior:
Vinyl Siding
Swimming Pool:
Yes
Pool:
Association Pool
Utilities
Heating System:
1 Unit, Forced Hot Air
Heating Source:
Electric, Gas-Natural
Cooling:
1 Unit, Central Air
Water Heater:
Gas
Water:
Public Water
Sewer:
Public Sewer
Services:
Cable TV, Fiber Optic Available, Garbage Included
Lot Features
Acres:
0.00
Lot Dimensions:
n/a
Lot Features:
Level Lot
School Information
Elementary:
Briarwood Elementary School (K-2)
Middle:
Ridgedale Middle School (6-8)
High School:
Hanover Park High School (9-12)
Community Information
County:
Morris
Town:
Florham Park Boro
Neighborhood:
Del Webb
Application Fee:
n/a
Association Fee:
$587 - Monthly
Fee Includes:
Maintenance-Common Area, Maintenance-Exterior, Snow Removal, Trash Collection
Amenities:
Club House, Exercise Room, Pool-Indoor, Pool-Outdoor, Tennis Courts
Pets:
Yes
Financial Considerations
List Price:
$1,129,000
Tax Amount:
$10,687
Land Assessment:
$150,000
Build. Assessment:
$508,100
Total Assessment:
$658,100
Tax Rate:
1.62
Tax Year:
2024
Ownership Type:
Fee Simple
Listing Information
MLS ID:
3977833
List Date:
07-28-2025
Days On Market:
0
Listing Broker:
KL SOTHEBY'S INT'L. REALTY
Listing Agent:


































Request More Information
Shawn and Diane Fox
RE/MAX American Dream
3108 Route 10 West
Denville, NJ 07834
Call: (973) 277-7853
Web: EdenLaneLiving.com




