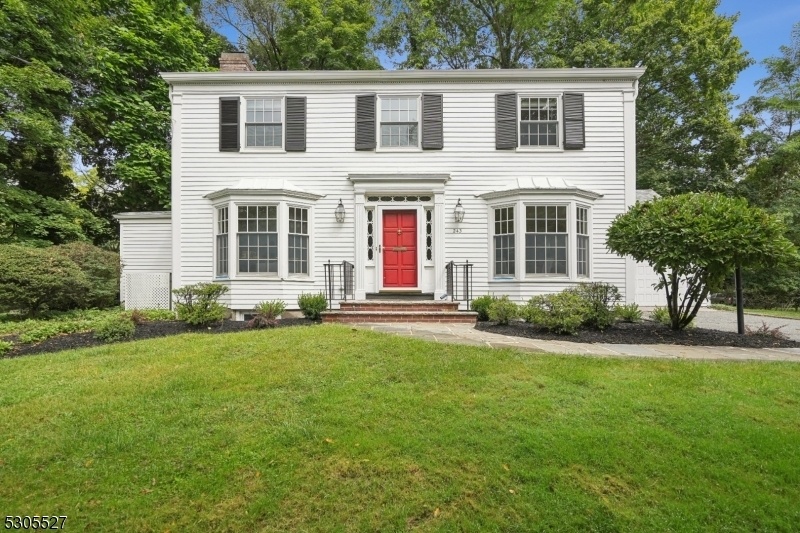243 Hobart Ave
Millburn Twp, NJ 07078



























Price: $6,950
GSMLS: 3977912Type: Single Family
Beds: 4
Baths: 3 Full & 1 Half
Garage: 2-Car
Basement: Yes
Year Built: 1941
Pets: Call
Available: See Remarks
Description
This Beautiful Renovated Home Offers An Unbeatable Location! Just Steps From Short Hills Train Station, Glenwood Elementary, And Within Walking Distance To Millburn's Vibrant Downtown. This Sun-filled 4-bedroom, 3.5-bath Home Provides Space, Comfort, And Practicality. The Foyer Opens To A Spacious Living And Rec Room On One Side, And Open Plan Kitchen And Dining Room. Finished Basement Is An Added Bonus. Second Floor Features A Primary Suite With A Walk-in Closet And An Updated Primary Bath, Plus Two Additional Bright Bedrooms And A Hallway Bath. A Separate Staircase From The Kitchen Leads To A Private Guest/in-law / Office Suite Is Ideal For Flexible Living Arrangements. The Large Basement Features High Ceilings, Laundry, And An Extra Room Perfect For A Study, Playroom, Or Den. Additional Highlights Include Hardwood Floors Throughout And Plenty Of Natural Light. A Rare Opportunity To Rent In One Of Short Hills' Most Desirable Locations!available For Short Term And Year Leasentn. Tenant Pays $150 Of Each Repair. Tenant Insurance Required
Rental Info
Lease Terms:
1 Year, Short Term
Required:
1MthAdvn,1.5MthSy,IncmVrfy,TenInsRq
Tenant Pays:
Cable T.V., Electric, Gas, Heat, Hot Water, Maintenance-Lawn, Snow Removal, Water
Rent Includes:
Taxes
Tenant Use Of:
Basement, Laundry Facilities, Storage Area
Furnishings:
Unfurnished
Age Restricted:
No
Handicap:
No
General Info
Square Foot:
n/a
Renovated:
2024
Rooms:
9
Room Features:
Breakfast Bar, Pantry, Separate Dining Area
Interior:
Carbon Monoxide Detector, Smoke Detector
Appliances:
Dishwasher, Dryer, Range/Oven-Gas, Refrigerator, Sump Pump, Washer
Basement:
Yes - Finished, Full
Fireplaces:
1
Flooring:
Wood
Exterior:
Curbs, Patio, Underground Lawn Sprinkler
Amenities:
n/a
Room Levels
Basement:
Den, Family Room, Laundry Room, Utility Room
Ground:
n/a
Level 1:
DiningRm,Vestibul,FamilyRm,GarEnter,Kitchen,PowderRm
Level 2:
4 Or More Bedrooms, Bath Main, Bath(s) Other
Level 3:
n/a
Room Sizes
Kitchen:
10x12 First
Dining Room:
13x13 First
Living Room:
13x23 First
Family Room:
First
Bedroom 1:
17x14 Second
Bedroom 2:
12x12 Second
Bedroom 3:
12x11 Second
Parking
Garage:
2-Car
Description:
Attached,InEntrnc
Parking:
5
Lot Features
Acres:
0.26
Dimensions:
85XIRR .2605AC
Lot Description:
Corner
Road Description:
n/a
Zoning:
n/a
Utilities
Heating System:
1 Unit
Heating Source:
Gas-Natural
Cooling:
1 Unit
Water Heater:
Gas
Utilities:
Electric, Gas-Natural
Water:
Public Water
Sewer:
Public Sewer
Services:
n/a
School Information
Elementary:
GLENWOOD
Middle:
MILLBURN
High School:
MILLBURN
Community Information
County:
Essex
Town:
Millburn Twp.
Neighborhood:
n/a
Location:
Residential Area
Listing Information
MLS ID:
3977912
List Date:
07-28-2025
Days On Market:
2
Listing Broker:
COLDWELL BANKER REALTY
Listing Agent:



























Request More Information
Shawn and Diane Fox
RE/MAX American Dream
3108 Route 10 West
Denville, NJ 07834
Call: (973) 277-7853
Web: EdenLaneLiving.com

