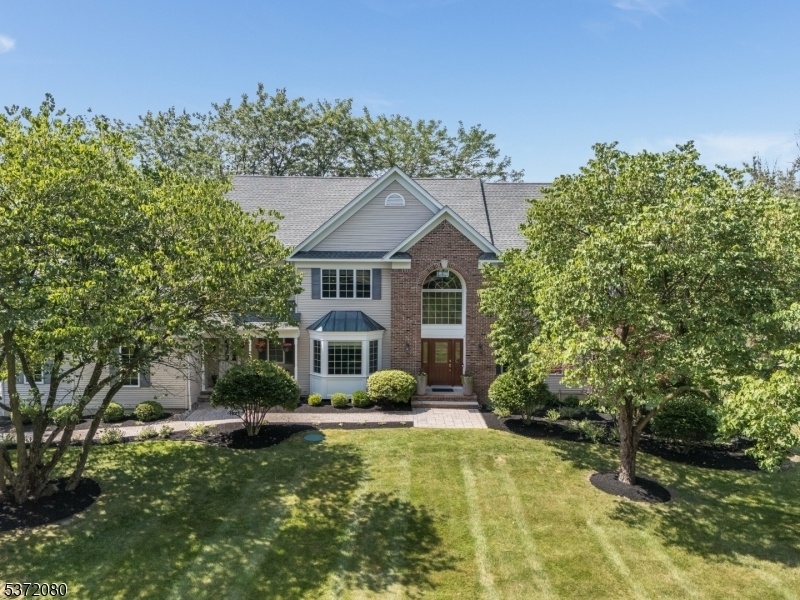3 Montaine Pl
Clinton Twp, NJ 08833












































Price: $1,100,000
GSMLS: 3978022Type: Single Family
Style: Colonial
Beds: 5
Baths: 4 Full & 1 Half
Garage: 3-Car
Year Built: 1994
Acres: 1.29
Property Tax: $22,068
Description
A Superbly Mantained 3747 Sq Ft 5br & 4-1/2 Bath Colonial With An Updated Center Isle Kitchen, A Finished Grade Level Walk-out Basement, And A Gorgeous In-ground Solar-panel Heated Pool On A Gorgeously Landscaped 1.29 Acre Lot With A Private Wooded Backdrop And A Great Location On A Lightly-traveled Cul-de-sac Street Just Minutes From Rt 78, The Picturesque Historic Town Of Clinton, And The Express Bus To New York City With Free Park & Ride. This Lovely, Light-bright-and-airy Home Features An Enormous 24x13 Center Isle Granite Kitchen With Granite Countertops, Cherry Cabinetry, Upgraded Stainless Steel Appliances, A Big Walk-in Pantry, And Sliders Which Open Onto A Beautiful And Totally Private Large Back Deck. Other Highlights Include A Sun-splashed Two-story Great Room With A Wood-burning Fireplace, Detailed Trim In The Elegant Bay-windowed Dining Rm , A 2-story Grand Entry Foyer With French Doors Opening Onto A Large Formal Living Rm, A Private First Floor Study, Custom Closets And Blinds Thru-out, And Hardwood On The Entire First Floor. The Second Floor Offers An Expansive Newly Carpeted Mbr Suite With Two Large Walk-ins, A Luxurious Master Bath With A Granite-topped Vanity, And Four Spacious Secondary Bedrooms Including A Huge Guest Suite With Its Own Bath And Private Entry. The Finished Grade Level Walk-out Basement Is A Sanctuary Unto Itself With A Large Workshop, An Enormous 46x25 Rec Rm, And A Game Rm Or Possible 6th Bedrm With Its Own Private Full Bath.
Rooms Sizes
Kitchen:
24x13 First
Dining Room:
15x15 First
Living Room:
19x13 First
Family Room:
22x15 First
Den:
14x13 First
Bedroom 1:
19x14 Second
Bedroom 2:
13x13 Second
Bedroom 3:
13x13 Second
Bedroom 4:
13x13 Second
Room Levels
Basement:
Bath(s) Other, Rec Room, Storage Room, Walkout
Ground:
n/a
Level 1:
DiningRm,FamilyRm,Foyer,GarEnter,Kitchen,Laundry,LivingRm,MudRoom,Office,Porch,PowderRm
Level 2:
4 Or More Bedrooms, Bath Main, Bath(s) Other
Level 3:
n/a
Level Other:
n/a
Room Features
Kitchen:
Center Island, Eat-In Kitchen, Pantry
Dining Room:
Formal Dining Room
Master Bedroom:
Full Bath, Walk-In Closet
Bath:
Jetted Tub, Stall Shower
Interior Features
Square Foot:
3,747
Year Renovated:
n/a
Basement:
Yes - Finished, Full, Walkout
Full Baths:
4
Half Baths:
1
Appliances:
Carbon Monoxide Detector, Cooktop - Gas, Dishwasher, Dryer, Microwave Oven, Wall Oven(s) - Gas, Washer
Flooring:
Carpeting, Tile, Wood
Fireplaces:
1
Fireplace:
Family Room, Wood Burning
Interior:
Blinds,CODetect,CeilCath,JacuzTyp,SecurSys,SmokeDet,StallTub,WlkInCls
Exterior Features
Garage Space:
3-Car
Garage:
Built-In Garage
Driveway:
2 Car Width, Blacktop
Roof:
Asphalt Shingle
Exterior:
Brick, Vinyl Siding
Swimming Pool:
Yes
Pool:
Heated, In-Ground Pool
Utilities
Heating System:
2 Units, Forced Hot Air
Heating Source:
Gas-Natural
Cooling:
2 Units, Central Air
Water Heater:
Gas
Water:
Public Water
Sewer:
Septic
Services:
Cable TV Available, Garbage Extra Charge
Lot Features
Acres:
1.29
Lot Dimensions:
n/a
Lot Features:
Cul-De-Sac, Open Lot
School Information
Elementary:
ROUND VLY
Middle:
CLINTON MS
High School:
N.HUNTERDN
Community Information
County:
Hunterdon
Town:
Clinton Twp.
Neighborhood:
Pacesetter
Application Fee:
n/a
Association Fee:
n/a
Fee Includes:
n/a
Amenities:
n/a
Pets:
n/a
Financial Considerations
List Price:
$1,100,000
Tax Amount:
$22,068
Land Assessment:
$142,900
Build. Assessment:
$597,400
Total Assessment:
$740,300
Tax Rate:
2.98
Tax Year:
2024
Ownership Type:
Fee Simple
Listing Information
MLS ID:
3978022
List Date:
07-29-2025
Days On Market:
1
Listing Broker:
WEICHERT REALTORS
Listing Agent:












































Request More Information
Shawn and Diane Fox
RE/MAX American Dream
3108 Route 10 West
Denville, NJ 07834
Call: (973) 277-7853
Web: EdenLaneLiving.com

