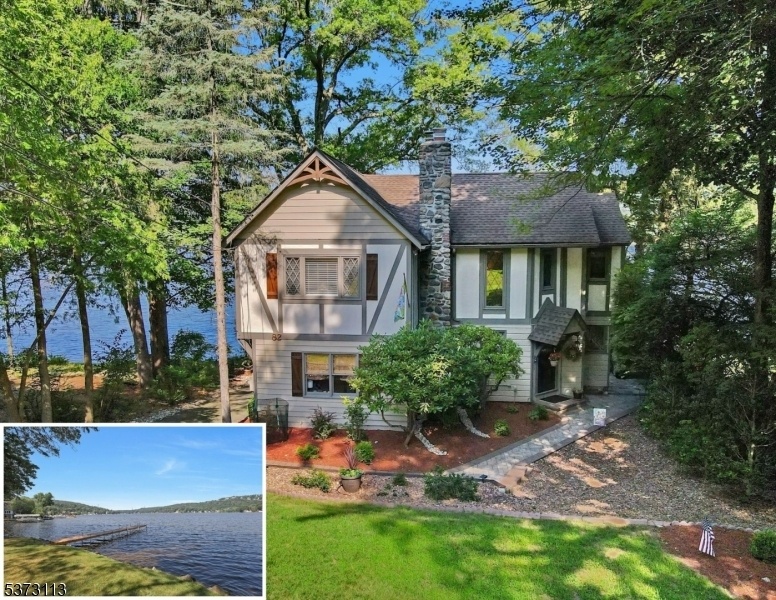82 Maple Pkwy
Sparta Twp, NJ 07871

















































Price: $1,375,000
GSMLS: 3978140Type: Single Family
Style: Tudor
Beds: 3
Baths: 2 Full & 1 Half
Garage: No
Year Built: 1936
Acres: 0.20
Property Tax: $19,484
Description
Experience Lakefront Living At Its Finest In This Turnkey Tudor-style Home, Ideally Situated On The Highly Desired Picturesque Maple Pkwy In The Heart Of Lake Mohawk. Boasting Manicured Grounds, Breathtaking Sunsets, And Sweeping Lake Views, This Meticulously Maintained Residence Showcases Exceptional Craftsmanship And Thoughtful Design Throughout. Just Minutes From The Charming Lm Plaza, This 3br + Bonus Room, 2.5 Ba Home Offers A Seamless Blend Of Comfort, Elegance, And Amenities. The Main Level Features A Galley Kitchen With An Open-concept Great Room Centered By A Striking Stone Gas Fireplace. Expansive Deck Perfect For Entertaining Or Simply Soaking In The Serene Lakeside Setting. Add'l Highlights On The 1st Floor Include A Cozy Den With A Dry Bar, A Home Office, And A Beautiful Full Bath. Upstairs, The Luxurious Primary Suite Is A True Retreat, Complete With A Walk-in Closet And A Renovated En-suite Bath Featuring A Stall Shower And Refined Finishes. Two Add'l Brs And A Laundry Hookup Complete The Upper Level. The Finished Lower Level Offers A Generous Den With Walkout Access To The Beautiful Level Backyard And Dock, Ideal For Entertaining. Modern Systems Include A New Gas Furnace, Ac, Water Heater, Along With Ample Storage Throughout. Whether You're Looking For A Weekend Escape Or A Year-round Residence, Enjoy All That Lm Offers All Year Around.. Swimming, Boating, Kayaking, Beaches, Clubhouse, Tiki Bar, Outdoor Dining, And More! This Exceptional Home Is Move-in Ready!
Rooms Sizes
Kitchen:
First
Dining Room:
First
Living Room:
First
Family Room:
First
Den:
Ground
Bedroom 1:
Second
Bedroom 2:
Second
Bedroom 3:
Second
Bedroom 4:
n/a
Room Levels
Basement:
n/a
Ground:
Leisure,RecRoom,Storage,Utility,Walkout
Level 1:
BathOthr,DiningRm,FamilyRm,Foyer,Kitchen,LivingRm,Office,SittngRm
Level 2:
3 Bedrooms, Bath Main, Laundry Room, Powder Room
Level 3:
n/a
Level Other:
n/a
Room Features
Kitchen:
Galley Type
Dining Room:
Living/Dining Combo
Master Bedroom:
Full Bath, Walk-In Closet
Bath:
Stall Shower
Interior Features
Square Foot:
n/a
Year Renovated:
n/a
Basement:
Yes - Finished, Walkout
Full Baths:
2
Half Baths:
1
Appliances:
Carbon Monoxide Detector, Dishwasher, Dryer, Kitchen Exhaust Fan, Microwave Oven, Range/Oven-Electric, Refrigerator, Washer, Water Softener-Own
Flooring:
Carpeting, Wood
Fireplaces:
1
Fireplace:
Family Room, Gas Fireplace, Insert
Interior:
BarWet,CODetect,StallShw
Exterior Features
Garage Space:
No
Garage:
None
Driveway:
1 Car Width
Roof:
Asphalt Shingle
Exterior:
Clapboard, Stucco
Swimming Pool:
No
Pool:
n/a
Utilities
Heating System:
1 Unit, Forced Hot Air
Heating Source:
Gas-Natural
Cooling:
1 Unit, Attic Fan, Central Air
Water Heater:
Electric
Water:
Public Water
Sewer:
Septic 3 Bedroom Town Verified
Services:
n/a
Lot Features
Acres:
0.20
Lot Dimensions:
60X149 LMCC
Lot Features:
Lake Front, Lake/Water View
School Information
Elementary:
n/a
Middle:
n/a
High School:
n/a
Community Information
County:
Sussex
Town:
Sparta Twp.
Neighborhood:
Lake Mohawk
Application Fee:
$5,500
Association Fee:
$2,565 - Annually
Fee Includes:
Maintenance-Common Area, See Remarks, Snow Removal
Amenities:
Boats - Gas Powered Allowed, Club House, Lake Privileges, Playground, Pool-Outdoor, Tennis Courts
Pets:
Yes
Financial Considerations
List Price:
$1,375,000
Tax Amount:
$19,484
Land Assessment:
$400,000
Build. Assessment:
$142,900
Total Assessment:
$542,900
Tax Rate:
3.59
Tax Year:
2024
Ownership Type:
Fee Simple
Listing Information
MLS ID:
3978140
List Date:
07-29-2025
Days On Market:
0
Listing Broker:
PROMINENT PROPERTIES SIR
Listing Agent:

















































Request More Information
Shawn and Diane Fox
RE/MAX American Dream
3108 Route 10 West
Denville, NJ 07834
Call: (973) 277-7853
Web: EdenLaneLiving.com

