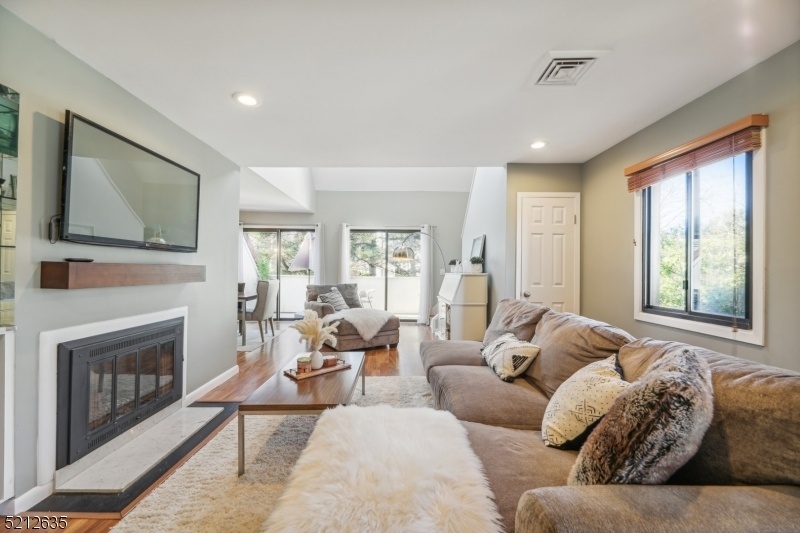34 Cerone Ct
West Orange Twp, NJ 07052





















Price: $425,000
GSMLS: 3978190Type: Condo/Townhouse/Co-op
Style: Townhouse-End Unit
Beds: 2
Baths: 2 Full
Garage: 1-Car
Year Built: 1982
Acres: 0.04
Property Tax: $11,438
Description
Why Rent When You Can Own This Beautifully Renovated Eagle Ridge Townhouse? Be Welcomed By A Spacious Living Room With A Cozy Wood-burning Fireplace. Skylights Over The Dining And Living Area Bring In Gorgeous Natural Light And Create An Airy, Dramatic Feel. Doors Open Onto A Private Balcony With Its Own Storage Shed. An Added Bonus? A Versatile Loft Space Perfect For A Home Office Or Guest Area. The Sleek Kitchen Has Been Fully Redone With Crisp White Cabinets, Granite Countertops, And Stainless-steel Appliances. Both Bedrooms Are Generously Sized With Plenty Of Storage, And Both Bathrooms Have Been Tastefully Renovated. The Main Bedroom Features An En Suite Bath, A Walk-in Closet, And An Additional Wall Of Closets. Laundry Is Conveniently Located On The Same Floor, And There's Amazing Storage Throughout. The Heating/cooling System Is Newer, Making This Home Truly Move-in Ready. Eagle Ridge Is A Gated Community With Incredible Amenities: 24-hour Security, Indoor And Outdoor Pools (including A Heated Indoor Pool), Tennis, Pickleball, A Fully Equipped Gym And Weight Room, Playgrounds, And A Vibrant Calendar Of Community Activities. Hoa Covers 24-hour Security, All Exterior Maintenance, Snow Removal, Water, And Use Of The Clubhouse. Location? Perfect. Nyc Transport Is Right At The Gate, With Shopping, Dining, And An Amc Theater Across The Street. Close To Major Highways And Just Minutes To The Downtowns Of Montclair And South Orange. Please Note: Pics Are From Prior Listing.
Rooms Sizes
Kitchen:
Second
Dining Room:
Second
Living Room:
Second
Family Room:
n/a
Den:
Third
Bedroom 1:
Second
Bedroom 2:
Second
Bedroom 3:
n/a
Bedroom 4:
n/a
Room Levels
Basement:
n/a
Ground:
GarEnter
Level 1:
2 Bedrooms, Bath Main, Bath(s) Other, Dining Room, Kitchen, Laundry Room, Living Room
Level 2:
Loft
Level 3:
n/a
Level Other:
n/a
Room Features
Kitchen:
Not Eat-In Kitchen
Dining Room:
n/a
Master Bedroom:
Full Bath, Walk-In Closet
Bath:
n/a
Interior Features
Square Foot:
n/a
Year Renovated:
n/a
Basement:
No
Full Baths:
2
Half Baths:
0
Appliances:
Carbon Monoxide Detector, Cooktop - Gas, Dishwasher, Dryer, Refrigerator
Flooring:
Tile, Vinyl-Linoleum
Fireplaces:
1
Fireplace:
Living Room, Wood Burning
Interior:
High Ceilings, Smoke Detector
Exterior Features
Garage Space:
1-Car
Garage:
Attached Garage
Driveway:
1 Car Width
Roof:
Tile
Exterior:
Stucco
Swimming Pool:
n/a
Pool:
n/a
Utilities
Heating System:
1 Unit, Heat Pump
Heating Source:
Electric
Cooling:
1 Unit, Central Air
Water Heater:
Electric
Water:
Public Water
Sewer:
Public Sewer
Services:
Cable TV Available, Fiber Optic Available, Garbage Included
Lot Features
Acres:
0.04
Lot Dimensions:
n/a
Lot Features:
n/a
School Information
Elementary:
ST CLOUD
Middle:
LIBERTY
High School:
W ORANGE
Community Information
County:
Essex
Town:
West Orange Twp.
Neighborhood:
Eagle Ridge
Application Fee:
n/a
Association Fee:
$709 - Monthly
Fee Includes:
Maintenance-Common Area, Maintenance-Exterior, Snow Removal, Trash Collection, Water Fees
Amenities:
Club House, Exercise Room, Playground, Pool-Indoor, Pool-Outdoor, Tennis Courts
Pets:
Yes
Financial Considerations
List Price:
$425,000
Tax Amount:
$11,438
Land Assessment:
$230,000
Build. Assessment:
$206,100
Total Assessment:
$436,100
Tax Rate:
4.68
Tax Year:
2024
Ownership Type:
Condominium
Listing Information
MLS ID:
3978190
List Date:
07-29-2025
Days On Market:
2
Listing Broker:
WEICHERT REALTORS
Listing Agent:





















Request More Information
Shawn and Diane Fox
RE/MAX American Dream
3108 Route 10 West
Denville, NJ 07834
Call: (973) 277-7853
Web: EdenLaneLiving.com

