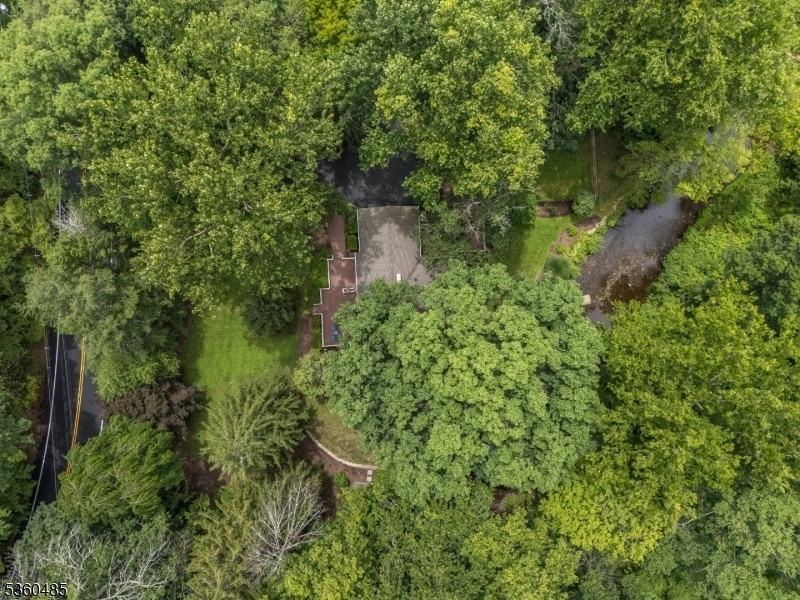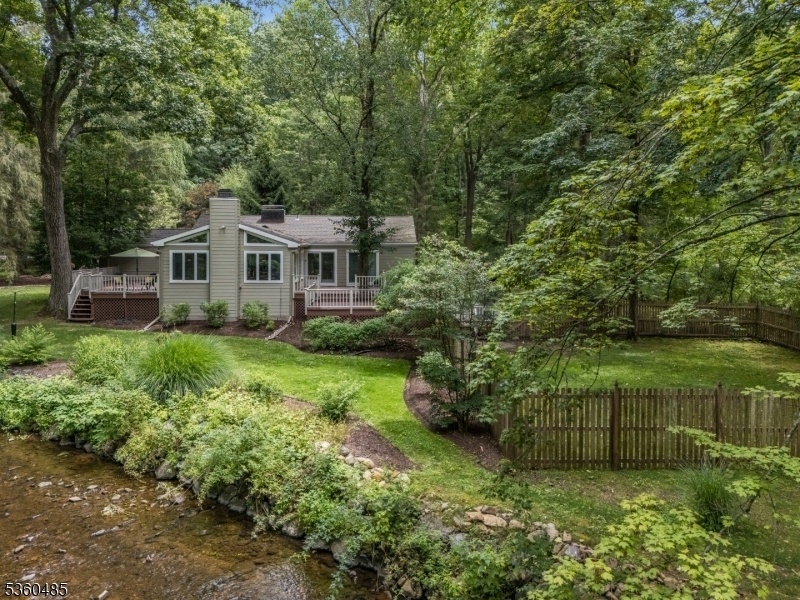33 Roxiticus Rd
Mendham Twp, NJ 07945


























Price: $900,000
GSMLS: 3978280Type: Single Family
Style: Ranch
Beds: 3
Baths: 2 Full
Garage: 2-Car
Year Built: 1949
Acres: 4.40
Property Tax: $11,430
Description
Nestled On 4.4 Tranquil Acres In Scenic Mendham Township, 33 Roxiticus Rd Is A Nature Lover's Dream Backing To Over 200 Acres Of Preserved Land With The North Branch Of The Raritan River, A Designated Trout Stream, Flowing Through The Rear Of The Property. This Beautifully Updated 3-bed, 2-bath Ranch Offers Expansive, Light-filled Living Spaces With Vaulted Ceilings, Skylights, And Walls Of Windows Framing Serene Woodland Views. The Gourmet Kitchen, Featuring Granite Counters, Opens Seamlessly Into The Fireside Great Room, Ideal For Entertaining. A Separate Living Room And A Generous Primary Suite With Deck Access Enhance The Layout. The Walk-out Basement Features A Cozy Rec Room With A Fireplace, Polished Concrete Floors, And Rustic Wide-plank Pine Walls. Over $340k In Thoughtful Upgrades Since 2007 Include A Whole-house Generator, Central A/c, Remodeled Kitchen And Baths, Lp Smartside Maintenance-free Siding (2023), Leafguard System (2024), And Riverbank Reinforcement. Outdoor Living Shines With Multiple Decks, A Bluestone Patio, A Fenced Side Yard, And Manicured Gardens. Enjoy A Two-car Garage, Thermal Windows, And Cozy Fireplace Features Throughout, Including A Main-level Fireplace, A Freestanding Wood Stove, And A Lower-level Fireplace. Direct Access To Schiff Nature Preserve And Just Minutes From Top-rated Schools, Town Center, And Routes 206/24. Privacy, Character, And Turn-key Updates Come Together To Create A Home That's As Comfortable As It Is Captivating.
Rooms Sizes
Kitchen:
23x12 First
Dining Room:
n/a
Living Room:
24x14 First
Family Room:
21x12 First
Den:
18x12 First
Bedroom 1:
19x15 First
Bedroom 2:
11x14 First
Bedroom 3:
11x9 First
Bedroom 4:
n/a
Room Levels
Basement:
GarEnter,Laundry,RecRoom,Storage,Utility
Ground:
n/a
Level 1:
3 Bedrooms, Bath Main, Bath(s) Other, Dining Room, Family Room, Great Room, Kitchen, Living Room
Level 2:
n/a
Level 3:
n/a
Level Other:
GarEnter
Room Features
Kitchen:
Breakfast Bar, Eat-In Kitchen, Pantry, Separate Dining Area
Dining Room:
Formal Dining Room
Master Bedroom:
1st Floor, Full Bath, Walk-In Closet
Bath:
Stall Shower
Interior Features
Square Foot:
n/a
Year Renovated:
2017
Basement:
Yes - Finished-Partially, French Drain, Walkout
Full Baths:
2
Half Baths:
0
Appliances:
Dishwasher, Disposal, Dryer, Microwave Oven, Refrigerator, Washer
Flooring:
Tile, Wood
Fireplaces:
3
Fireplace:
Living Room, Rec Room, See Remarks, Wood Burning, Wood Stove-Freestanding
Interior:
CODetect,CeilCath,FireExtg,CeilHigh,Skylight,SmokeDet,StallShw,WlkInCls
Exterior Features
Garage Space:
2-Car
Garage:
Attached,InEntrnc
Driveway:
2 Car Width, Blacktop, Driveway-Exclusive
Roof:
Composition Shingle
Exterior:
ConcBrd,SeeRem,Wood
Swimming Pool:
No
Pool:
n/a
Utilities
Heating System:
1 Unit, Baseboard - Hotwater, Radiant - Hot Water, See Remarks
Heating Source:
Gas-Natural
Cooling:
1 Unit, Ceiling Fan, Central Air, See Remarks
Water Heater:
Electric, From Furnace
Water:
Well
Sewer:
See Remarks, Septic
Services:
Cable TV Available, Garbage Extra Charge
Lot Features
Acres:
4.40
Lot Dimensions:
n/a
Lot Features:
Backs to Park Land, Level Lot, Open Lot, Stream On Lot, Wooded Lot
School Information
Elementary:
Mendham Township Elementary School (K-4)
Middle:
Mendham Township Middle School (5-8)
High School:
n/a
Community Information
County:
Morris
Town:
Mendham Twp.
Neighborhood:
Roxiticus Valley
Application Fee:
n/a
Association Fee:
n/a
Fee Includes:
n/a
Amenities:
n/a
Pets:
n/a
Financial Considerations
List Price:
$900,000
Tax Amount:
$11,430
Land Assessment:
$367,500
Build. Assessment:
$262,000
Total Assessment:
$629,500
Tax Rate:
1.94
Tax Year:
2024
Ownership Type:
Fee Simple
Listing Information
MLS ID:
3978280
List Date:
07-30-2025
Days On Market:
0
Listing Broker:
RE/MAX SUPREME
Listing Agent:


























Request More Information
Shawn and Diane Fox
RE/MAX American Dream
3108 Route 10 West
Denville, NJ 07834
Call: (973) 277-7853
Web: EdenLaneLiving.com




