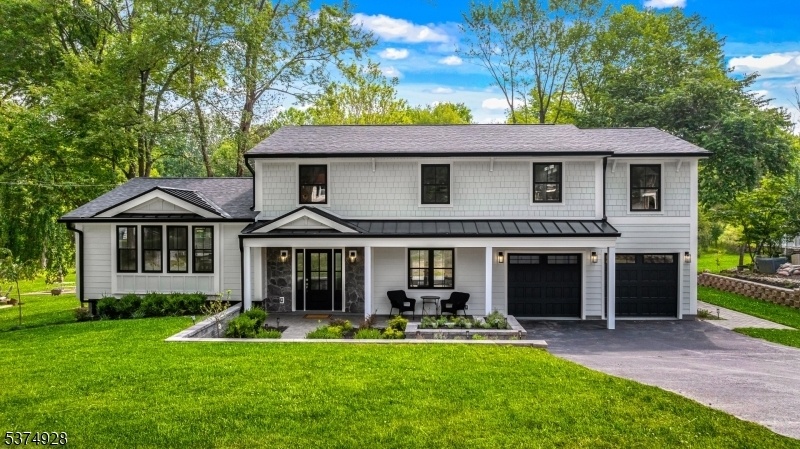1096 Carteret Rd
Bridgewater Twp, NJ 08807




































Price: $999,000
GSMLS: 3978332Type: Single Family
Style: Split Level
Beds: 4
Baths: 3 Full & 1 Half
Garage: 2-Car
Year Built: 1966
Acres: 0.83
Property Tax: $11,296
Description
Welcome To Your Dream Home In The Heart Of Martinsville! Nestled In One Of Bridgewater's Most Sought-after Neighborhoods, This Stunning Custom Split-level Residence Offers A Rare Blend Of Sophisticated Design, Spacious Living, And Premium Upgrades From Top To Bottom. Boasting 4 Generously Sized Bedrooms And 3 Beautifully Renovated Full Baths And A Powder Room, This Expansive Home Has Been Thoughtfully Updated To Meet The Needs Of Modern Living, Perfect For Both Everyday Comfort And Elegant Entertaining. At The Heart Of The Home, You Will Find The Chef's Kitchen, A True Culinary Experience Complete With Samsung Appliances, Including A 5-burner Gas Range Oven, Luxurious Quartz Countertops, An Oversized Peninsula With Seating, And Recessed Lighting. The Open-concept Flow Connects Seamlessly To The Formal Dining Area And Beyond, Creating A Warm And Welcoming Space. You'll Fall In Love With The Gleaming Hardwood Floors, Custom Crown Molding, And Thoughtfully Designed Custom Closets, Adding Charm And Functionality. The Inviting Family Room Is Complete With An Electric Fireplace Surrounded By Natural Stone And Sets The Stage For Cozy Nights Or Vibrant Gatherings. Step Outside Through The French Patio Doors And Enjoy A Meticulously Landscaped Yard With Room To Relax, Garden, Or Play, Plus Easy Access To Local Parks, Shopping, Dining, And Top-rated Bridgewater Schools. This Home Is Turn-key, Stylish, And Move-in Ready, A Must-see For Buyers Seeking Space, Quality, And Location.
Rooms Sizes
Kitchen:
13x11 First
Dining Room:
11x11 First
Living Room:
19x13 First
Family Room:
23x12 Ground
Den:
n/a
Bedroom 1:
15x13 Second
Bedroom 2:
10x10 Second
Bedroom 3:
10x10 Second
Bedroom 4:
13x11 Third
Room Levels
Basement:
Rec Room, Storage Room, Utility Room
Ground:
FamilyRm,Foyer,GarEnter,Laundry,PowderRm
Level 1:
Dining Room, Kitchen, Living Room
Level 2:
4 Or More Bedrooms, Bath Main, Bath(s) Other
Level 3:
n/a
Level Other:
n/a
Room Features
Kitchen:
Breakfast Bar
Dining Room:
Formal Dining Room
Master Bedroom:
Full Bath, Walk-In Closet
Bath:
Stall Shower
Interior Features
Square Foot:
2,270
Year Renovated:
2025
Basement:
Yes - Finished-Partially
Full Baths:
3
Half Baths:
1
Appliances:
Dishwasher, Kitchen Exhaust Fan, Microwave Oven, Range/Oven-Gas, Refrigerator
Flooring:
Wood
Fireplaces:
1
Fireplace:
Family Room
Interior:
CODetect,SmokeDet,TubShowr,WlkInCls
Exterior Features
Garage Space:
2-Car
Garage:
Finished Garage
Driveway:
2 Car Width, Blacktop, Paver Block
Roof:
Asphalt Shingle, Metal
Exterior:
ConcBrd,Stone,Vinyl
Swimming Pool:
No
Pool:
n/a
Utilities
Heating System:
1 Unit
Heating Source:
Electric, Gas-Natural
Cooling:
1 Unit, Central Air
Water Heater:
Gas
Water:
Public Water
Sewer:
Public Sewer
Services:
n/a
Lot Features
Acres:
0.83
Lot Dimensions:
100X360
Lot Features:
n/a
School Information
Elementary:
HAMILTON
Middle:
BRIDG-RAR
High School:
BRIDG-RAR
Community Information
County:
Somerset
Town:
Bridgewater Twp.
Neighborhood:
n/a
Application Fee:
n/a
Association Fee:
n/a
Fee Includes:
n/a
Amenities:
n/a
Pets:
Yes
Financial Considerations
List Price:
$999,000
Tax Amount:
$11,296
Land Assessment:
$274,900
Build. Assessment:
$340,600
Total Assessment:
$615,500
Tax Rate:
1.92
Tax Year:
2024
Ownership Type:
Fee Simple
Listing Information
MLS ID:
3978332
List Date:
07-30-2025
Days On Market:
0
Listing Broker:
COLDWELL BANKER REALTY
Listing Agent:




































Request More Information
Shawn and Diane Fox
RE/MAX American Dream
3108 Route 10 West
Denville, NJ 07834
Call: (973) 277-7853
Web: EdenLaneLiving.com

