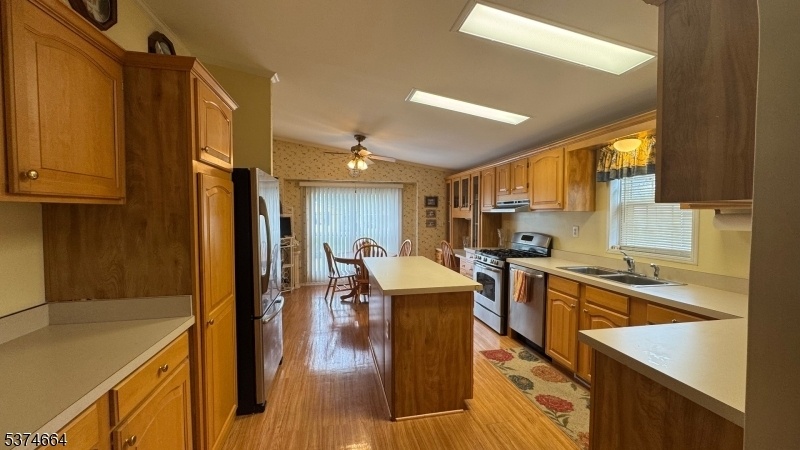6 Caroline Dr
White Twp, NJ 07823






























Price: $235,000
GSMLS: 3978499Type: Single Family
Style: Ranch
Beds: 2
Baths: 2 Full
Garage: 1-Car
Year Built: Unknown
Acres: 0.00
Property Tax: $0
Description
This 55+ Active Adult Community Home Is Much Bigger Than It Looks This 2 Bed, 2 Full Bath Home With 1-car Attached Garage Is A Must-see! Thoughtfully Maintained, It Features A Spacious Kitchen With Abundant Counter Space, Maple Cabinetry, Center Island, And A Cozy Breakfast Area. Direct Access From The Garage Makes Unloading Groceries A Breeze. The Living Room Opens To A Formal Dining Area, Perfect For Entertaining. Down The Hall, You'll Find A Laundry Room With Access To A Large Deck Complete With Ramp And Retractable Electric Awning For Shade And Comfort. The Hall Bath Offers A Tub/shower Combo, While The Spacious 2nd Bedroom Is Ideal For Guests Or A Home Office. The Primary Suite Includes A Walk-in Closet And En Suite Bath With Walk-in Shower And Bidet-style Toilet. Handicap-accessible Features Are Included. A Dedicated Storage Shed Adds Extra Convenience. Community Amenities Include A Pool, Clubhouse With Many Scheduled Activities To Be A Part Of, Walking Trails, Shuffleboard, Bocce, And A Gazebo. Monthly Fee Covers Taxes, Water, Sewer, Lawn Care, And Use Of Amenities. Conveniently Located Near Routes 46, 519, 620, And Close To I-78 & I-80.note: Manufactured Homes Are Not Eligible For Conventional Mortgages Ownership Transfers Via Motor Vehicle Title - This Is A Land Lease - With Ownership Of Your Home. Home Warranty Is Included -- All Furnishings Are Negotiable
Rooms Sizes
Kitchen:
20x12 First
Dining Room:
10x12 First
Living Room:
13x18 First
Family Room:
n/a
Den:
n/a
Bedroom 1:
13x13 First
Bedroom 2:
11x13 First
Bedroom 3:
n/a
Bedroom 4:
n/a
Room Levels
Basement:
n/a
Ground:
n/a
Level 1:
2Bedroom,BathMain,BathOthr,Breakfst,GarEnter,Kitchen,Laundry,LivingRm,OutEntrn
Level 2:
n/a
Level 3:
n/a
Level Other:
n/a
Room Features
Kitchen:
Center Island, Country Kitchen, Eat-In Kitchen, Pantry, Separate Dining Area
Dining Room:
Formal Dining Room
Master Bedroom:
1st Floor, Full Bath, Walk-In Closet
Bath:
Bidet, Stall Shower
Interior Features
Square Foot:
n/a
Year Renovated:
n/a
Basement:
No
Full Baths:
2
Half Baths:
0
Appliances:
Carbon Monoxide Detector, Dishwasher, Dryer, Range/Oven-Gas, Refrigerator, Washer
Flooring:
Carpeting, Vinyl-Linoleum
Fireplaces:
No
Fireplace:
n/a
Interior:
Blinds,CODetect,CeilCath,CeilHigh,SmokeDet,StallShw,TubShowr,WlkInCls
Exterior Features
Garage Space:
1-Car
Garage:
Attached,DoorOpnr,InEntrnc
Driveway:
2 Car Width, Blacktop
Roof:
Asphalt Shingle
Exterior:
Vinyl Siding
Swimming Pool:
Yes
Pool:
Association Pool, In-Ground Pool
Utilities
Heating System:
1 Unit, Forced Hot Air
Heating Source:
Gas-Natural
Cooling:
1 Unit, Central Air
Water Heater:
Electric
Water:
Association
Sewer:
Association
Services:
Cable TV Available, Garbage Included
Lot Features
Acres:
0.00
Lot Dimensions:
n/a
Lot Features:
Level Lot
School Information
Elementary:
n/a
Middle:
n/a
High School:
n/a
Community Information
County:
Warren
Town:
White Twp.
Neighborhood:
COUNTRY VIEW VILLAGE
Application Fee:
n/a
Association Fee:
$808 - Monthly
Fee Includes:
Maintenance-Common Area, Maintenance-Exterior, Sewer Fees, Snow Removal, Trash Collection, Water Fees
Amenities:
Billiards Room, Club House, Exercise Room, Pool-Outdoor
Pets:
Cats OK, Dogs OK, Number Limit, Yes
Financial Considerations
List Price:
$235,000
Tax Amount:
$0
Land Assessment:
$0
Build. Assessment:
$0
Total Assessment:
$0
Tax Rate:
0.00
Tax Year:
0
Ownership Type:
Ground Lease
Listing Information
MLS ID:
3978499
List Date:
07-31-2025
Days On Market:
50
Listing Broker:
WEICHERT REALTORS
Listing Agent:






























Request More Information
Shawn and Diane Fox
RE/MAX American Dream
3108 Route 10 West
Denville, NJ 07834
Call: (973) 277-7853
Web: EdenLaneLiving.com

