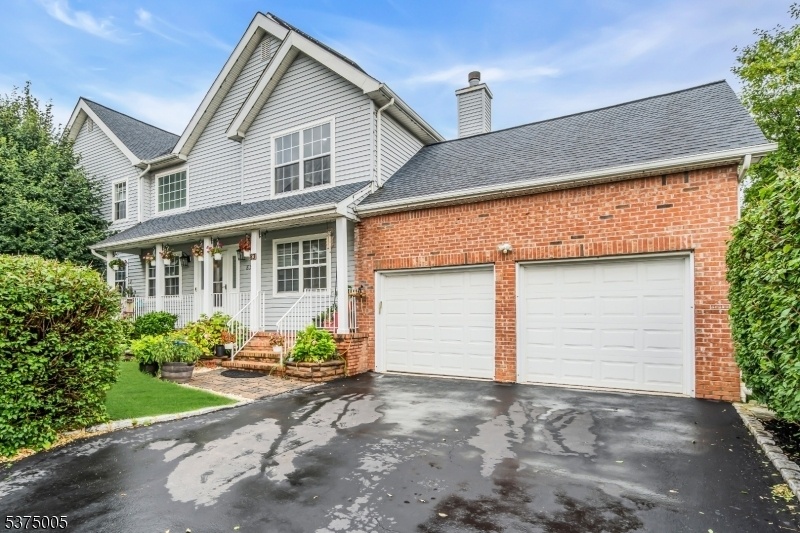83 Nostrand Rd
Hillsborough Twp, NJ 08844


















































Price: $779,900
GSMLS: 3978506Type: Single Family
Style: Colonial
Beds: 3
Baths: 3 Full & 1 Half
Garage: 2-Car
Year Built: 1997
Acres: 0.12
Property Tax: $12,748
Description
North-facing Colonial In Sought-after Hillsborough. Step Into This Beautifully Updated 3-bedroom, 3.5-bathroom Colonial Nestled In A Quiet, Family-oriented Cul-de-sac Community In The Heart Of Hillsborough. With Owned Solar Panels Providing Nearly Lifetime Free Electricity, Premium Upgrades Throughout, And Access To A Neighborhood Playground, This Home Offers The Perfect Blend Of Modern Comfort And Sustainable Living. Recent Upgrades & Special Features: Bathrooms Fully Renovated (2024) With Sleek Modern Finishes. Spacious Composite Deck (2019) " Perfect For Relaxing Or Entertaining. Architectural Shingle Roof (2017) " Durable And Stylish. Owned Solar System (2018) Eco-friendly With Minimal Utility Costs. Ev Charger Installed In Garage " Ready For Your Electric Vehicle. Freshly Painted Interior (2025) In Neutral Tones. Smart Exterior Lighting System " Voice-controlled For Year-round Celebrations. Dedicated Second-floor Laundry Room For Ultimate Convenience. Upgraded Stainless Steel Appliances In A Stylish Kitchen. Grand Two-story Foyer With Abundant Natural Light. Formal Living And Dining Rooms With Gleaming Hardwood Floors. Cozy Family Room With Fireplace And Deck Access. Gourmet Kitchen Featuring Granite Countertops, And Modern Appliances. Spacious Primary Suite With Walk-in Closet And Spa-like Suite Bathroom. Two Bright Bedrooms With Generous Closet Space. Fully Finished Basement With Full Bath " Ideal For A Gym, Media Room. Composite Deck. Top-rated Hillsborough School.
Rooms Sizes
Kitchen:
16x12 First
Dining Room:
11x10 First
Living Room:
20x14 First
Family Room:
15x12 First
Den:
n/a
Bedroom 1:
17x13 Second
Bedroom 2:
12x11 Second
Bedroom 3:
10x10 Second
Bedroom 4:
n/a
Room Levels
Basement:
Great Room, Laundry Room, Utility Room
Ground:
n/a
Level 1:
FamilyRm,Foyer,LivingRm,LivDinRm,Pantry,PowderRm
Level 2:
3 Bedrooms, Bath Main, Bath(s) Other
Level 3:
Attic
Level Other:
n/a
Room Features
Kitchen:
Eat-In Kitchen
Dining Room:
Living/Dining Combo
Master Bedroom:
Full Bath, Walk-In Closet
Bath:
Stall Shower
Interior Features
Square Foot:
n/a
Year Renovated:
2024
Basement:
Yes - Finished, Full
Full Baths:
3
Half Baths:
1
Appliances:
Carbon Monoxide Detector, Dishwasher, Dryer, Kitchen Exhaust Fan, Microwave Oven, Range/Oven-Gas, Refrigerator, Self Cleaning Oven, Stackable Washer/Dryer, Sump Pump, Washer
Flooring:
Carpeting, Tile, Wood
Fireplaces:
1
Fireplace:
Family Room
Interior:
Blinds,CODetect,Drapes,FireExtg,CeilHigh,SmokeDet,StallShw,WlkInCls,WndwTret
Exterior Features
Garage Space:
2-Car
Garage:
Attached Garage
Driveway:
2 Car Width, Blacktop
Roof:
Asphalt Shingle
Exterior:
Brick, Vinyl Siding
Swimming Pool:
n/a
Pool:
n/a
Utilities
Heating System:
1 Unit, Forced Hot Air
Heating Source:
Gas-Natural
Cooling:
1 Unit, Central Air
Water Heater:
Gas
Water:
Public Water
Sewer:
Public Sewer
Services:
Cable TV Available, Garbage Included
Lot Features
Acres:
0.12
Lot Dimensions:
n/a
Lot Features:
Level Lot
School Information
Elementary:
SUNNYMEAD
Middle:
HILLSBORO
High School:
HILLSBORO
Community Information
County:
Somerset
Town:
Hillsborough Twp.
Neighborhood:
Courtland
Application Fee:
n/a
Association Fee:
$285 - Quarterly
Fee Includes:
Maintenance-Common Area, Snow Removal, Trash Collection
Amenities:
Jogging/Biking Path, Playground
Pets:
Yes
Financial Considerations
List Price:
$779,900
Tax Amount:
$12,748
Land Assessment:
$333,000
Build. Assessment:
$342,100
Total Assessment:
$675,100
Tax Rate:
2.09
Tax Year:
2024
Ownership Type:
Fee Simple
Listing Information
MLS ID:
3978506
List Date:
07-30-2025
Days On Market:
0
Listing Broker:
WEICHERT REALTORS
Listing Agent:


















































Request More Information
Shawn and Diane Fox
RE/MAX American Dream
3108 Route 10 West
Denville, NJ 07834
Call: (973) 277-7853
Web: EdenLaneLiving.com

