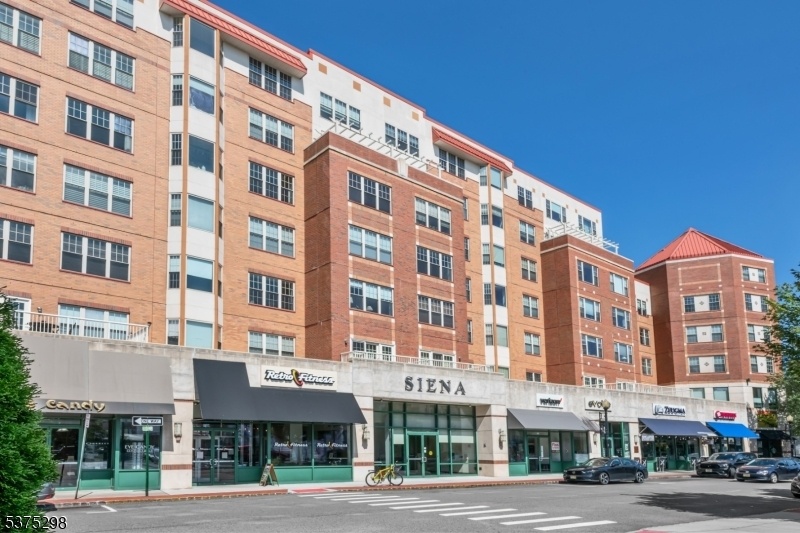48 S Park St
Montclair Twp, NJ 07042

































Price: $899,999
GSMLS: 3978747Type: Condo/Townhouse/Co-op
Style: One Floor Unit
Beds: 3
Baths: 2 Full & 1 Half
Garage: 1-Car
Year Built: 2007
Acres: 1.28
Property Tax: $19,726
Description
Experience Elevated Living In This Spectacular Corner Unit At The Siena, Perfectly Positioned In The Heart Of Vibrant Downtown Montclair. Boasting Breathtaking Views Of The New York City Skyline, This Rare, One-of-a-kind 1,800 Sq Ft Residence Offers Sophistication, Space, And Seamless Comfort. With 3 Generously Sized Bedrooms, And 2.5 Meticulously Designed Bathrooms, This Home Offers The Perfect Blend Of Comfort And Elegance. Upon Entry, You're Welcomed By An Expansive Open-concept Layout, Featuring A Spacious Living Room And Dining Area Bathed In Natural Light. The Generously Sized Kitchen Is A Dream, Offering An Abundance Of Cabinet Space For All Your Storage Needs, Creating The Perfect Blend Of Functionality And Style.the Expansive Primary Suite Is A True Retreat, Featuring Walk-in Closet, A Luxurious En-suite Bath Completes With A Double Vanity, Soaking Tub, And Walk-in Shower. Enjoy The Convenience Of In-unit Laundry And A Deeded Indoor Garage Space. Wake Up To Sweeping Sunrises Over The Nyc Skyline, And Unwind In The Evening With Breathtaking Sunsets Over The Serene Eagle Rock Reservation.the Siena Offers Unparalleled Access To Montclair's Best, With Top-rated Restaurants, Theaters, Cafes, Shops, Nightlife, And The Nyc- Bound Train Just Minutes. The Building Features A Spacious Communal Roof Deck With Lounge And Dining Seating, Perfect For Relaxing And Entertaining.
Rooms Sizes
Kitchen:
First
Dining Room:
First
Living Room:
First
Family Room:
n/a
Den:
n/a
Bedroom 1:
First
Bedroom 2:
First
Bedroom 3:
First
Bedroom 4:
n/a
Room Levels
Basement:
n/a
Ground:
n/a
Level 1:
3Bedroom,BathMain,BathOthr,Kitchen,LivDinRm,PowderRm
Level 2:
n/a
Level 3:
n/a
Level Other:
n/a
Room Features
Kitchen:
Separate Dining Area
Dining Room:
n/a
Master Bedroom:
1st Floor, Full Bath, Walk-In Closet
Bath:
Soaking Tub, Stall Shower
Interior Features
Square Foot:
1,800
Year Renovated:
n/a
Basement:
No
Full Baths:
2
Half Baths:
1
Appliances:
Carbon Monoxide Detector, Dishwasher, Disposal, Kitchen Exhaust Fan, Microwave Oven, Range/Oven-Gas, Refrigerator, Stackable Washer/Dryer
Flooring:
Carpeting, Tile, Wood
Fireplaces:
No
Fireplace:
n/a
Interior:
CODetect,FireExtg,SmokeDet,SoakTub,StallShw,WlkInCls
Exterior Features
Garage Space:
1-Car
Garage:
Garage Under, See Remarks
Driveway:
Assigned
Roof:
Asphalt Shingle, Flat
Exterior:
Brick, Stucco
Swimming Pool:
n/a
Pool:
n/a
Utilities
Heating System:
1 Unit
Heating Source:
Gas-Natural
Cooling:
1 Unit
Water Heater:
n/a
Water:
Public Water
Sewer:
Public Sewer
Services:
n/a
Lot Features
Acres:
1.28
Lot Dimensions:
n/a
Lot Features:
n/a
School Information
Elementary:
MAGNET
Middle:
MAGNET
High School:
MONTCLAIR
Community Information
County:
Essex
Town:
Montclair Twp.
Neighborhood:
Siena
Application Fee:
n/a
Association Fee:
$980 - Monthly
Fee Includes:
Maintenance-Common Area, Maintenance-Exterior, Sewer Fees, Snow Removal, Trash Collection, Water Fees
Amenities:
Elevator
Pets:
Cats OK, Dogs OK, Size Limit
Financial Considerations
List Price:
$899,999
Tax Amount:
$19,726
Land Assessment:
$100,000
Build. Assessment:
$513,500
Total Assessment:
$613,500
Tax Rate:
3.40
Tax Year:
2024
Ownership Type:
Condominium
Listing Information
MLS ID:
3978747
List Date:
07-31-2025
Days On Market:
0
Listing Broker:
COLDWELL BANKER REALTY
Listing Agent:

































Request More Information
Shawn and Diane Fox
RE/MAX American Dream
3108 Route 10 West
Denville, NJ 07834
Call: (973) 277-7853
Web: EdenLaneLiving.com

