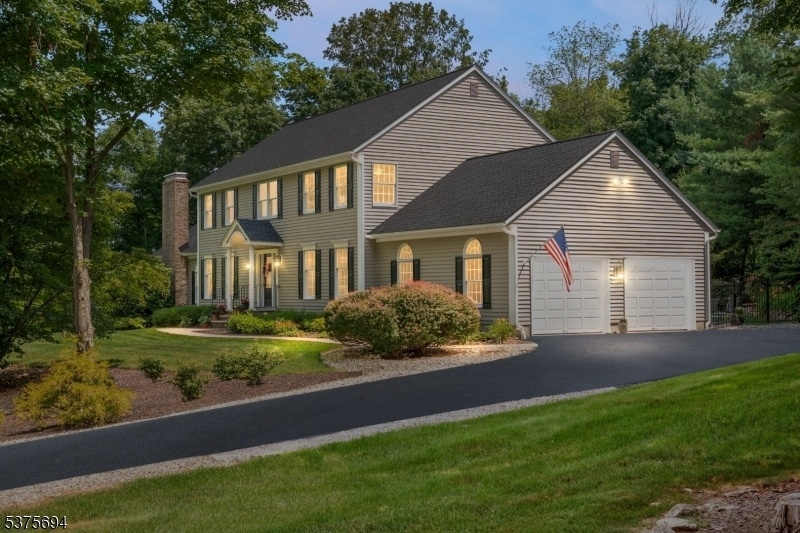59 Hidden Glen Dr
Sparta Twp, NJ 07871


















































Price: $1,100,000
GSMLS: 3978855Type: Single Family
Style: Custom Home
Beds: 5
Baths: 3 Full & 1 Half
Garage: 2-Car
Year Built: 1990
Acres: 1.28
Property Tax: $18,440
Description
Welcome To This Beautifully Crafted Custom Home Where Quality Construction And Thoughtful Updates Shine Throughout. Perfect For Entertaining And Multi-generational Living. This Home Features A First Floor Guest Suite Complete With Bedroom, Den, And Full Bath. The Gourmet Kitchen Is A Chef's Dream, Featuring Kraftmaid Cabinetry, Granite Counters, Stylish Backsplash, Oversized Island, Stainless Appliances And Spacious Breakfast Area That Opens To The 3 Season Sunroom. Enjoy Cozy Evenings In The Dramatic Family Room With It's Vaulted Ceiling, Skylights And Classic Brick Masonry Fireplace. Host Elegant Gatherings In The Formal Dining Room And Stay Productive In The Private Office With Rich Mahogany Built Ins. The Finished Lower Level Offers A Full Pool Room With Pool Table And A Wine Cellar. Upstairs Has 4 Generously Sized Bedrooms. Step Outside To Your Personal Retreat, Featuring Expansive Trex Decks, Lush Landscape And A Fenced, Heated, Inground Pool For Endless Summer Fun!
Rooms Sizes
Kitchen:
23x14
Dining Room:
19x17 First
Living Room:
n/a
Family Room:
23x23 First
Den:
10x18 First
Bedroom 1:
19x16 Second
Bedroom 2:
12x11 Second
Bedroom 3:
14x12 Second
Bedroom 4:
15x13 Second
Room Levels
Basement:
Exercise,GameRoom,Storage,Utility
Ground:
n/a
Level 1:
1 Bedroom, Bath(s) Other, Den, Dining Room, Family Room, Foyer, Kitchen, Office, Powder Room, Sunroom
Level 2:
4 Or More Bedrooms, Bath Main, Bath(s) Other
Level 3:
n/a
Level Other:
n/a
Room Features
Kitchen:
Breakfast Bar, Center Island, Eat-In Kitchen, Pantry
Dining Room:
Formal Dining Room
Master Bedroom:
Full Bath, Walk-In Closet
Bath:
Jetted Tub, Stall Shower And Tub
Interior Features
Square Foot:
n/a
Year Renovated:
n/a
Basement:
Yes - Finished, Full
Full Baths:
3
Half Baths:
1
Appliances:
Carbon Monoxide Detector, Central Vacuum, Cooktop - Electric, Dishwasher, Dryer, Microwave Oven, Refrigerator, Self Cleaning Oven, Wall Oven(s) - Electric, Washer, Water Softener-Own
Flooring:
Carpeting, Tile, Wood
Fireplaces:
1
Fireplace:
Family Room, Wood Burning
Interior:
BarDry,CODetect,CeilCath,FireExtg,CeilHigh,JacuzTyp,Skylight,SmokeDet,StallTub,TubShowr,WlkInCls
Exterior Features
Garage Space:
2-Car
Garage:
Attached Garage, Garage Door Opener
Driveway:
1 Car Width, Blacktop
Roof:
Asphalt Shingle
Exterior:
Wood
Swimming Pool:
Yes
Pool:
Heated, In-Ground Pool
Utilities
Heating System:
Baseboard - Hotwater, Multi-Zone
Heating Source:
Oil Tank Above Ground - Inside
Cooling:
Central Air
Water Heater:
From Furnace, Oil
Water:
Public Water
Sewer:
Septic
Services:
Cable TV Available, Garbage Extra Charge
Lot Features
Acres:
1.28
Lot Dimensions:
n/a
Lot Features:
Level Lot, Open Lot
School Information
Elementary:
n/a
Middle:
SPARTA
High School:
SPARTA
Community Information
County:
Sussex
Town:
Sparta Twp.
Neighborhood:
Hidden Glen
Application Fee:
n/a
Association Fee:
n/a
Fee Includes:
n/a
Amenities:
n/a
Pets:
n/a
Financial Considerations
List Price:
$1,100,000
Tax Amount:
$18,440
Land Assessment:
$157,800
Build. Assessment:
$356,000
Total Assessment:
$513,800
Tax Rate:
3.59
Tax Year:
2024
Ownership Type:
Fee Simple
Listing Information
MLS ID:
3978855
List Date:
08-01-2025
Days On Market:
51
Listing Broker:
REALTY EXECUTIVES EXCEPTIONAL
Listing Agent:


















































Request More Information
Shawn and Diane Fox
RE/MAX American Dream
3108 Route 10 West
Denville, NJ 07834
Call: (973) 277-7853
Web: EdenLaneLiving.com

