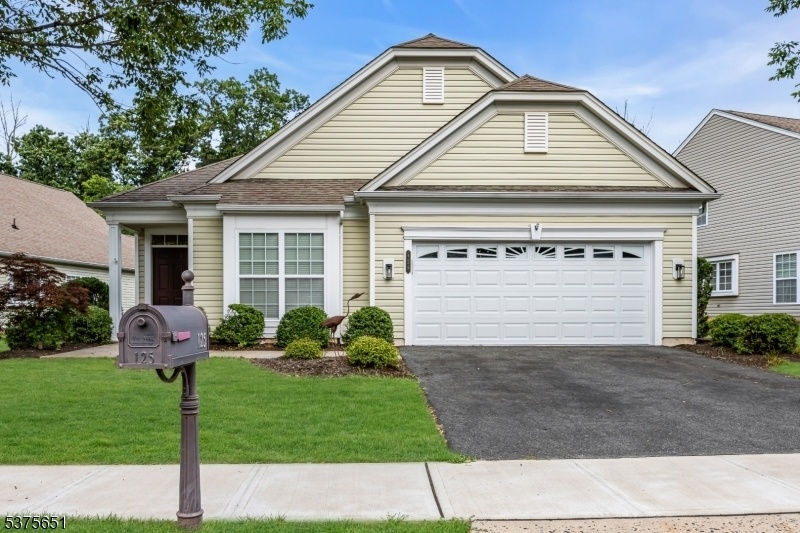125 Stone Manor Dr
Franklin Twp, NJ 08873

















































Price: $770,000
GSMLS: 3978935Type: Single Family
Style: Ranch
Beds: 2
Baths: 2 Full & 1 Half
Garage: 2-Car
Year Built: 2004
Acres: 0.17
Property Tax: $11,606
Description
Whether You're Right-sizing Or Elevating Your Lifestyle, This Exceptional Home Offers Tranquility, Convenience, And Timeless Appeal. Embrace Refined One-level Living In This Beautifully Maintained Claremont Model Home, Set Within The Vibrant, Amenity-rich 55+ Community Of Somerset Run. Offering 2 Bedrooms, 2.5 Baths, And Over 2,400 Sq Ft, It Blends Comfort And Elegance With An Active, Low-maintenance Lifestyle. Enjoy Gleaming Light Maple Engineered Wood (2022) Throughout, A Cathedral Ceiling And Gas Fireplace In The Spacious Family Room, And A Sunlit Sunroom Perfect For Quiet Coffee Or Reading. Step Through Sliding Doors To A Tranquil Backyard Patio Ideal For Unwinding In Nature. The Gourmet Eat-in Kitchen Features 42 Wood Cabinetry, Corian Countertops, Stainless Steel Appliances, A Center Island, Gas Stove-top, And Double Wall Ovens Perfect For Hosting Or Savoring Everyday Moments. Nearby, A Laundry Room With Slop Sink Offers Added Convenience Between The Kitchen And Attached Two-car Garage. The Expansive Primary Suite Includes A Separate Office, Tray Ceiling, Walk-in Closet, And A Spa-style Ensuite With Dual Vanities, Walk-in Shower, And Jacuzzi Tub. Other Features Include A Newer Hvac System (2025), Powder Room For Guests, Pull-down Attic Storage In The Garage, And Peaceful Wooded Views. Living In Somerset Run Means Access To Community Events, Clubhouse Amenities, Fitness And Social Opportunities All Designed To Enrich Your Lifestyle And Keep Connections Strong.
Rooms Sizes
Kitchen:
13x11 First
Dining Room:
11x14 First
Living Room:
12x14 First
Family Room:
17x18 First
Den:
n/a
Bedroom 1:
18x17 First
Bedroom 2:
12x12 First
Bedroom 3:
n/a
Bedroom 4:
n/a
Room Levels
Basement:
n/a
Ground:
n/a
Level 1:
2Bedroom,BathMain,DiningRm,FamilyRm,Foyer,GarEnter,Kitchen,Laundry,LivingRm,Office,Pantry,PowderRm,Sunroom
Level 2:
n/a
Level 3:
n/a
Level Other:
n/a
Room Features
Kitchen:
Center Island, Eat-In Kitchen, Separate Dining Area
Dining Room:
Formal Dining Room
Master Bedroom:
1st Floor, Full Bath, Walk-In Closet
Bath:
Jetted Tub, Stall Shower
Interior Features
Square Foot:
n/a
Year Renovated:
2022
Basement:
No
Full Baths:
2
Half Baths:
1
Appliances:
Cooktop - Gas, Dishwasher, Disposal, Dryer, Microwave Oven, Refrigerator, Wall Oven(s) - Electric, Washer
Flooring:
Tile, Wood
Fireplaces:
1
Fireplace:
Family Room
Interior:
Bidet,Blinds,CODetect,CeilCath,JacuzTyp,SmokeDet,StallShw,StallTub,TrckLght,WlkInCls
Exterior Features
Garage Space:
2-Car
Garage:
Attached Garage
Driveway:
2 Car Width, Blacktop
Roof:
Asphalt Shingle
Exterior:
Vinyl Siding
Swimming Pool:
Yes
Pool:
Association Pool
Utilities
Heating System:
1 Unit, Forced Hot Air
Heating Source:
Gas-Natural
Cooling:
1 Unit, Attic Fan, Ceiling Fan, Central Air
Water Heater:
Gas
Water:
Public Water
Sewer:
Public Sewer
Services:
Cable TV Available, Fiber Optic Available, Garbage Included
Lot Features
Acres:
0.17
Lot Dimensions:
n/a
Lot Features:
Wooded Lot
School Information
Elementary:
n/a
Middle:
n/a
High School:
n/a
Community Information
County:
Somerset
Town:
Franklin Twp.
Neighborhood:
Somerset Run
Application Fee:
n/a
Association Fee:
$405 - Monthly
Fee Includes:
Maintenance-Common Area, Snow Removal, Trash Collection
Amenities:
ClubHous,Exercise,MulSport,PoolIndr,PoolOtdr
Pets:
Yes
Financial Considerations
List Price:
$770,000
Tax Amount:
$11,606
Land Assessment:
$359,800
Build. Assessment:
$368,000
Total Assessment:
$727,800
Tax Rate:
1.75
Tax Year:
2024
Ownership Type:
Condominium
Listing Information
MLS ID:
3978935
List Date:
08-01-2025
Days On Market:
0
Listing Broker:
COLDWELL BANKER REALTY
Listing Agent:

















































Request More Information
Shawn and Diane Fox
RE/MAX American Dream
3108 Route 10 West
Denville, NJ 07834
Call: (973) 277-7853
Web: EdenLaneLiving.com

