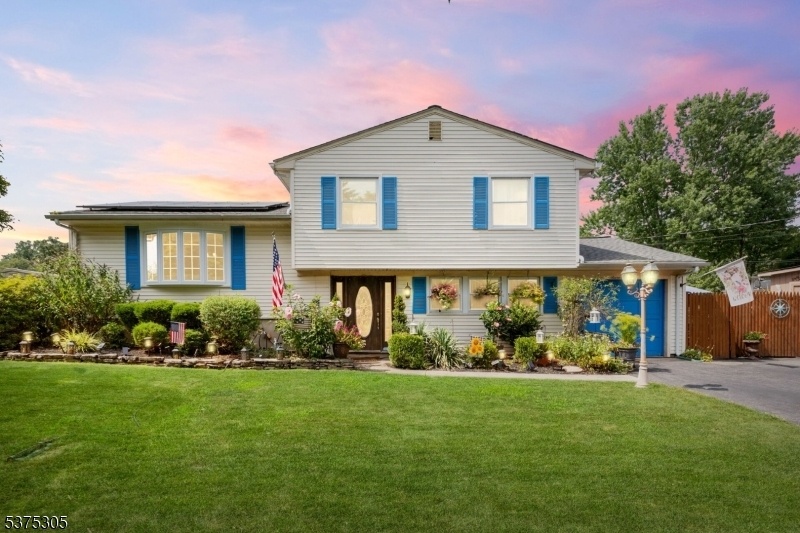717 Ellis Pkwy
Piscataway Twp, NJ 08854
















































Price: $699,000
GSMLS: 3979140Type: Single Family
Style: Split Level
Beds: 4
Baths: 2 Full
Garage: 1-Car
Year Built: 1959
Acres: 0.23
Property Tax: $9,074
Description
Beautifully Updated And Remodeled 4 Bedroom, 2 Full Bath Home. There Are Hardwood Floors Throughout The Home. There Is Also A New Roof That Was Replaced In 2024.the Ground Level Offers A Bedroom, Full Bath And Den/living Room On. There Is Also A 2nd Access To The Backyard On This Level.on The 2nd Level There Is The Formal Living Room, Dining Room, Remodeled Kitchen With Granite Counters, A Breakfast Bar, Stainless Steel Appliances, Only 5 Years Old, And A Wine Fridge. This Leads To The Beautiful Great Room/family Room Addition With Vaulted Ceilings, Hardwood Floors And A Large Wood Burning Fireplace. For Your Convenience, There Is A Gas Starter For The Fireplace. This Room Also Leads To The Yard With A Wide Staircase And Spacious Patio.the 3rd Level Has 3 Bedrooms And A Remodeled Full Bath With Double Sinks. There Are Ceiling Fans In All The Bedrooms. The Basement Was Also Expanded With A 19x18 Room When The Great Room Addition Was Added To Provide You With More Room. The Ceilings In The Added Basement Area Are 8 Ft.the Fully Fenced Yard Is Also Nicely Set-up And Great For Entertaining. The Is A Very Large Paver Patio, Wood Burning Stove, Above Ground Pool, Shed And Gardens Along The Fence.ample Off Street Parking With A 1 Car Garage And A 3 Car Wide Driveway That Can Fit An Additional 6 Cars. The Driveway Access To The Street Is Also 3 Cars Wide.
Rooms Sizes
Kitchen:
11x10 First
Dining Room:
11x10 First
Living Room:
20x11 First
Family Room:
20x20 First
Den:
14x11 Ground
Bedroom 1:
15x11 Second
Bedroom 2:
13x10 Second
Bedroom 3:
10x10 Second
Bedroom 4:
13x11 Ground
Room Levels
Basement:
Laundry Room, Storage Room, Utility Room
Ground:
1 Bedroom, Bath(s) Other, Den
Level 1:
Dining Room, Family Room, Kitchen, Living Room
Level 2:
3 Bedrooms, Bath Main
Level 3:
Attic
Level Other:
n/a
Room Features
Kitchen:
Breakfast Bar, Separate Dining Area
Dining Room:
Dining L
Master Bedroom:
n/a
Bath:
n/a
Interior Features
Square Foot:
2,080
Year Renovated:
2007
Basement:
Yes - Full, Unfinished
Full Baths:
2
Half Baths:
0
Appliances:
Carbon Monoxide Detector, Dishwasher, Dryer, Kitchen Exhaust Fan, Microwave Oven, Range/Oven-Gas, Refrigerator, Self Cleaning Oven, Sump Pump, Washer, Wine Refrigerator
Flooring:
Carpeting, Tile, Wood
Fireplaces:
1
Fireplace:
Family Room, Wood Burning
Interior:
Blinds,CODetect,CeilCath,FireExtg,Shades,SmokeDet,StallShw,TubShowr
Exterior Features
Garage Space:
1-Car
Garage:
Attached Garage, Garage Door Opener
Driveway:
Additional Parking, Blacktop, On-Street Parking
Roof:
Asphalt Shingle, See Remarks
Exterior:
Vinyl Siding
Swimming Pool:
Yes
Pool:
Above Ground
Utilities
Heating System:
Baseboard - Hotwater
Heating Source:
Gas-Natural
Cooling:
1 Unit, Central Air
Water Heater:
Gas
Water:
Public Water
Sewer:
Public Sewer
Services:
Cable TV Available, Garbage Extra Charge
Lot Features
Acres:
0.23
Lot Dimensions:
100X100
Lot Features:
Level Lot
School Information
Elementary:
KNOLLWOOD
Middle:
CONACKAMAK
High School:
PISCATAWAY
Community Information
County:
Middlesex
Town:
Piscataway Twp.
Neighborhood:
River Road
Application Fee:
n/a
Association Fee:
n/a
Fee Includes:
n/a
Amenities:
n/a
Pets:
Yes
Financial Considerations
List Price:
$699,000
Tax Amount:
$9,074
Land Assessment:
$283,700
Build. Assessment:
$220,000
Total Assessment:
$503,700
Tax Rate:
1.90
Tax Year:
2024
Ownership Type:
Fee Simple
Listing Information
MLS ID:
3979140
List Date:
08-03-2025
Days On Market:
0
Listing Broker:
RE/MAX OUR TOWN
Listing Agent:
















































Request More Information
Shawn and Diane Fox
RE/MAX American Dream
3108 Route 10 West
Denville, NJ 07834
Call: (973) 277-7853
Web: EdenLaneLiving.com

