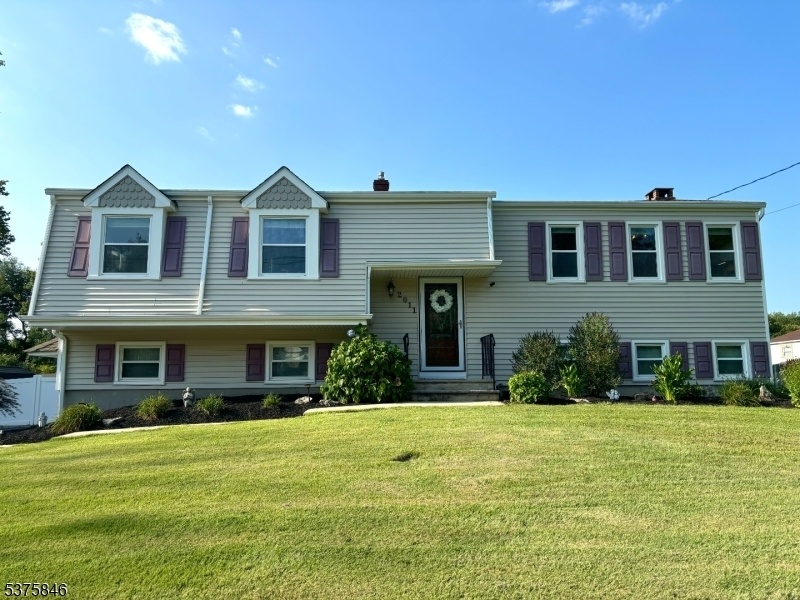2011 Brooks Blvd
Hillsborough Twp, NJ 08844














Price: $649,900
GSMLS: 3979180Type: Single Family
Style: Bi-Level
Beds: 4
Baths: 1 Full & 1 Half
Garage: 2-Car
Year Built: 1963
Acres: 0.41
Property Tax: $8,730
Description
Don't Miss This Beautifully Maintained 4-bedroom, 1.5-bath Bi-level Home Located In The Desirable Village Green Section Of Hillsborough. With An Inviting Open Floor Plan, This Home Features Hardwood And Laminate Flooring Throughout, A Spacious Living Room And Dining Area, And A Newer Kitchen With A Center Island Perfect For Everyday Living And Entertaining. Three Bedrooms And A Full Bath Are Located On The Main Level, While The Lower Level Includes A Large Family Room With A Wood-burning Fireplace, A Fourth Bedroom, Half Bath, And A Cedar-lined Pantry. Sliding Doors Open To An Expansive Patio Perfect For Relaxing Or Entertaining And A Fenced, Tree-lined Backyard With Dual Wide-opening Gates, A Sprinkler System, Large Shed And A Two-car Garage. Recent Updates Include A 2024 Appliance Package Featuring A Dishwasher, Microwave Vented To The Outside, Stove/oven, Refrigerator With Ice Maker, Washer And Dryer, As Well As A New Front Door Installed In 2024. Other Improvements Include A 2023 Attic Fan, A 2015 Roof, And A 2011 Air Conditioning System. The Hvac System Has A Whole-house Hepa Filtration System, No Filter Replacements Needed. Situated Just Minutes From Major Highways, Shopping, And Local Parks, This Home Combines Comfort, Style, And Location All Within A Community Known For Its Excellent Schools And Friendly Neighborhood Atmosphere. More Pictures Coming Soon!
Rooms Sizes
Kitchen:
13x11 First
Dining Room:
13x12 First
Living Room:
17x14 First
Family Room:
19x11 First
Den:
n/a
Bedroom 1:
14x11 First
Bedroom 2:
11x10 First
Bedroom 3:
10x10 First
Bedroom 4:
10x9 Ground
Room Levels
Basement:
n/a
Ground:
1Bedroom,FamilyRm,GarEnter,Laundry,PowderRm,Utility
Level 1:
3 Bedrooms, Bath Main, Dining Room, Kitchen, Living Room, Porch
Level 2:
n/a
Level 3:
n/a
Level Other:
n/a
Room Features
Kitchen:
Center Island, Separate Dining Area
Dining Room:
Living/Dining Combo
Master Bedroom:
1st Floor
Bath:
n/a
Interior Features
Square Foot:
n/a
Year Renovated:
2011
Basement:
No
Full Baths:
1
Half Baths:
1
Appliances:
Carbon Monoxide Detector, Dishwasher, Dryer, Microwave Oven, Range/Oven-Gas, Refrigerator, Washer
Flooring:
Laminate, Wood
Fireplaces:
1
Fireplace:
Wood Burning
Interior:
CODetect,CeilCath,FireExtg,CeilHigh,SecurSys,Shades,SmokeDet,TubShowr
Exterior Features
Garage Space:
2-Car
Garage:
Attached Garage
Driveway:
1 Car Width, 2 Car Width, Blacktop, On-Street Parking
Roof:
Asphalt Shingle
Exterior:
Vinyl Siding
Swimming Pool:
No
Pool:
n/a
Utilities
Heating System:
Forced Hot Air
Heating Source:
Gas-Natural
Cooling:
1 Unit, Central Air
Water Heater:
Gas
Water:
Public Water
Sewer:
Public Sewer
Services:
Cable TV, Garbage Extra Charge
Lot Features
Acres:
0.41
Lot Dimensions:
n/a
Lot Features:
Level Lot
School Information
Elementary:
SUNNYMEAD
Middle:
TRIANGLE
High School:
HILLSBORO
Community Information
County:
Somerset
Town:
Hillsborough Twp.
Neighborhood:
Village Green
Application Fee:
n/a
Association Fee:
n/a
Fee Includes:
n/a
Amenities:
n/a
Pets:
n/a
Financial Considerations
List Price:
$649,900
Tax Amount:
$8,730
Land Assessment:
$251,700
Build. Assessment:
$201,700
Total Assessment:
$453,400
Tax Rate:
2.09
Tax Year:
2024
Ownership Type:
Fee Simple
Listing Information
MLS ID:
3979180
List Date:
08-03-2025
Days On Market:
0
Listing Broker:
EXP REALTY, LLC
Listing Agent:














Request More Information
Shawn and Diane Fox
RE/MAX American Dream
3108 Route 10 West
Denville, NJ 07834
Call: (973) 277-7853
Web: EdenLaneLiving.com

